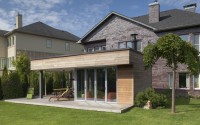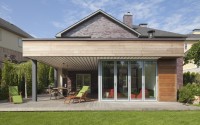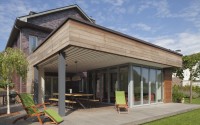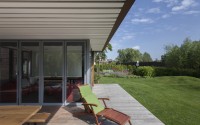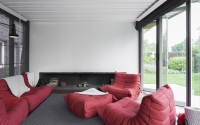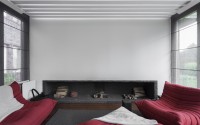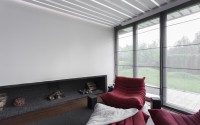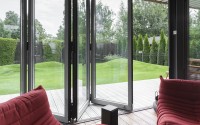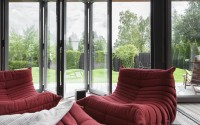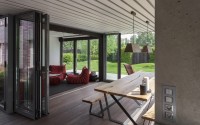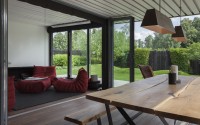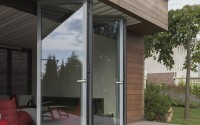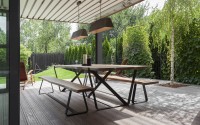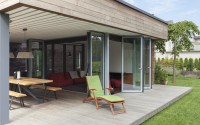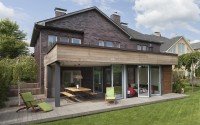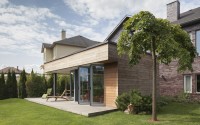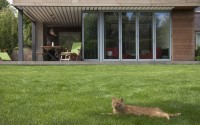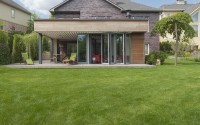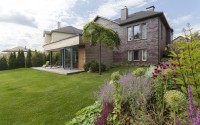House Extension by Kerimov+Partners Architects
Kerimov+Partners Architects designed an extension to a country house located near Moscow, Russia.

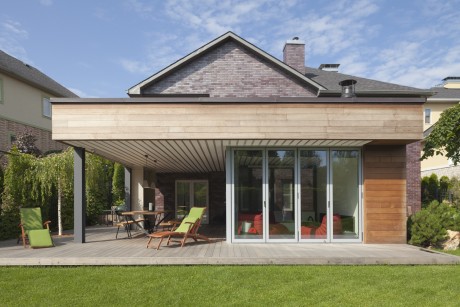
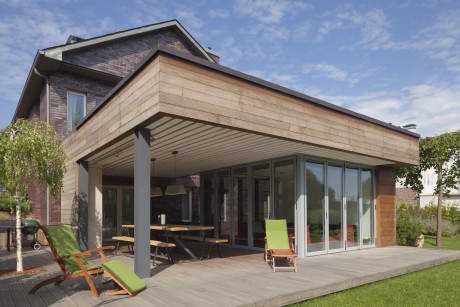
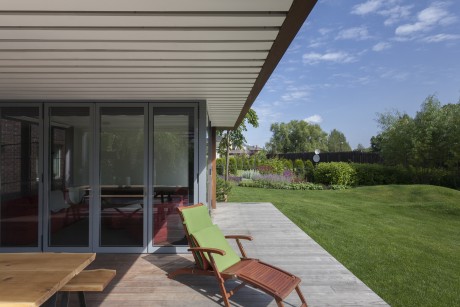
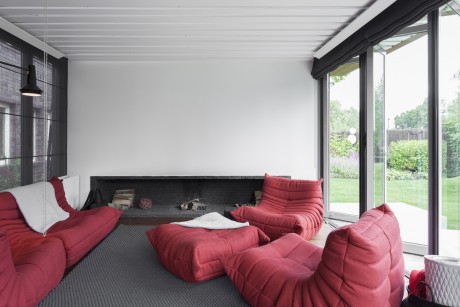

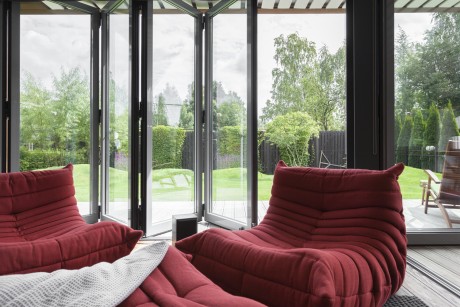
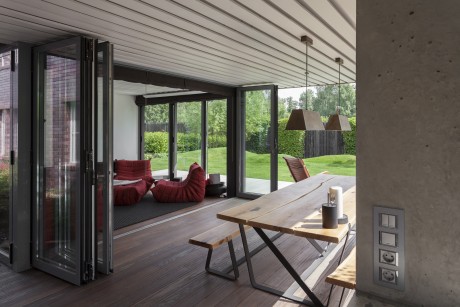
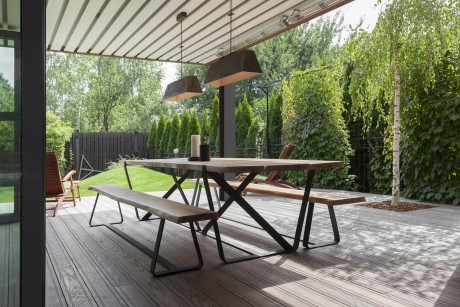
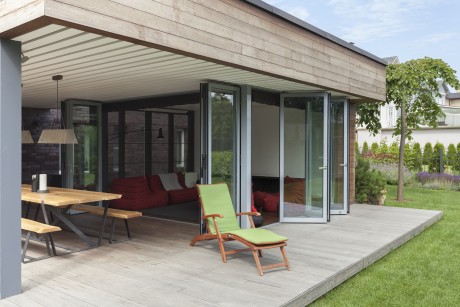
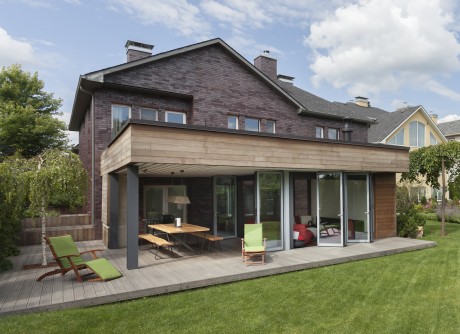
Description by Kerimov+Partners Architects
The project is an extension to the country house in the village of New Landmarks Moscow . The function of this extension is best described by the English word Banqueting house. In the open dining area is a large dining table and a concrete kitchen for glazing – fireplace with seating area. The entire ceiling is a large lamp – for river structure hidden LED strip light that reflect light, this solution allows you to visually create a sense of soaring ceiling. On the roof of the dispensation of the green roof with a garden. As well as the consultation, together with the customers was invented the concept of improvement . In a complex environment and landscape construction has to rest and relaxation.
Photography courtesy of Kerimov + Prishin Architects
Visit Kerimov+Partners Architects
- by Matt Watts