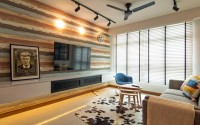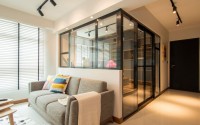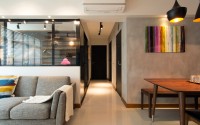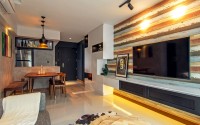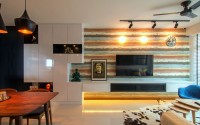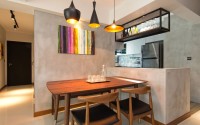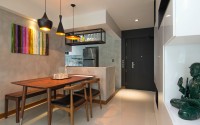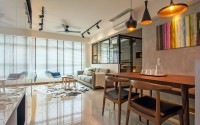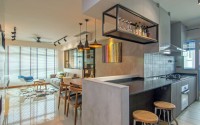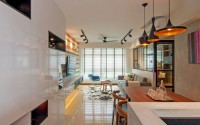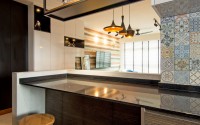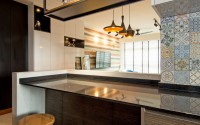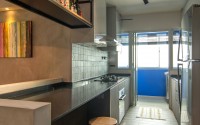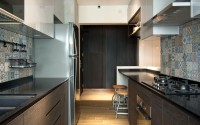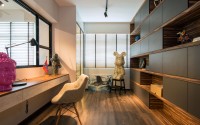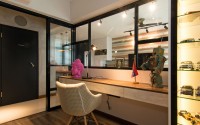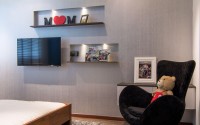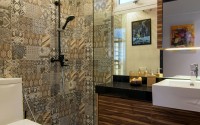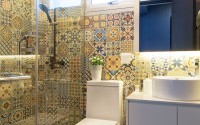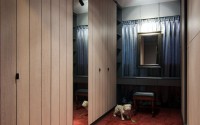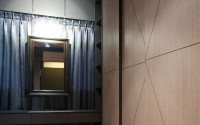Industrial Home by Vievva Designers
This inspiring industrial apartment is located in Singapore.
It was designed for a young collector couple by Vievva Designers.













Description by Vievva Designers
The appeal of a raw and unfinished finishes proves too strong for a young couple when they are deciding on the theme to dress their first home up in. We were roped in to help them combine and integrate the various elements they liked about industrial interiors into their apartment.
The process starts by removing parts of the walls in the kitchen and a bedroom, creating a greater sense of space thereafter. The open kitchen now spots a casual dining nook and plenty of concealed storage. Blue Moroccan tiles add a nice dash of color on the walls and the original floor was overlaid with timber-grain tiles to bring some warmth into the monochromatic color grey/ black scheme.
The bedroom which was opened up has been converted into a study room for two. Sliding glass doors are installed to turn it into a guest room should it be required. This room, together with the living room, prove as the ideal rooms to showcase the male owner’s quirky collection of art. Customised storage and display niches were incorporated to maximise the use of limited space in the home. A long cement screed wall in the living room draws attention. The owners’ love for mid-century furniture pieces shows, judging by the pieces that dot the various areas of the home.
A second bedroom was also combined with the master suite by sealing up its original entry at the bedroom corridor and opening a new one up at an adjoining wall between the two rooms. This helps to address the need for ample wardrobe storage space for the fashionable couple. In the main resting space, teak wood furniture and an unfussy TV wall helps to create a cosy environment.
Photography courtesy of Vievva Designers
- by Matt Watts