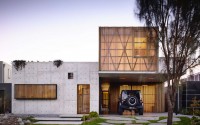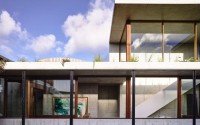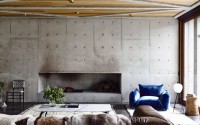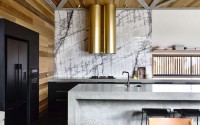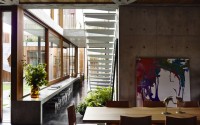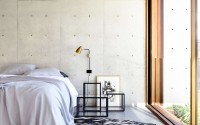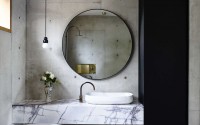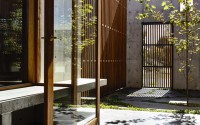Torquay Concrete House by Auhaus Architecture
Designed in 2015 by Auhaus Architecture, this contemporary concrete residence is located in Torquay, Australia.

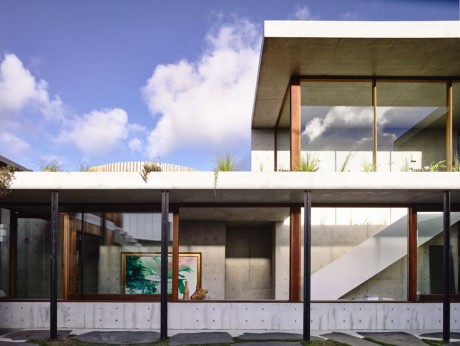

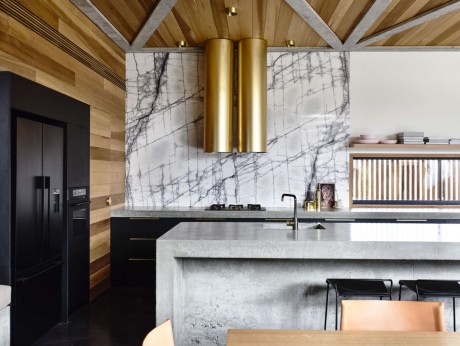
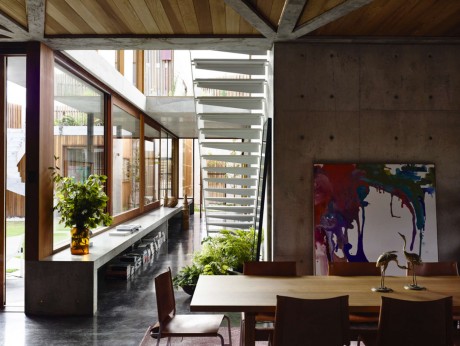
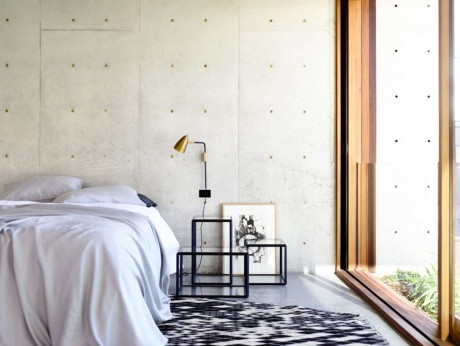
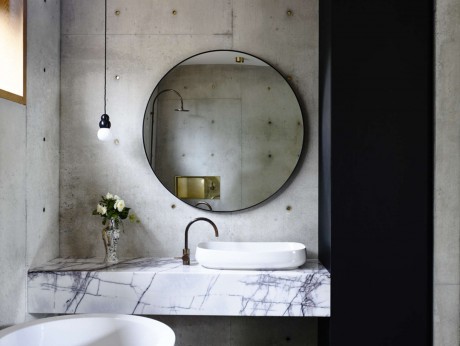
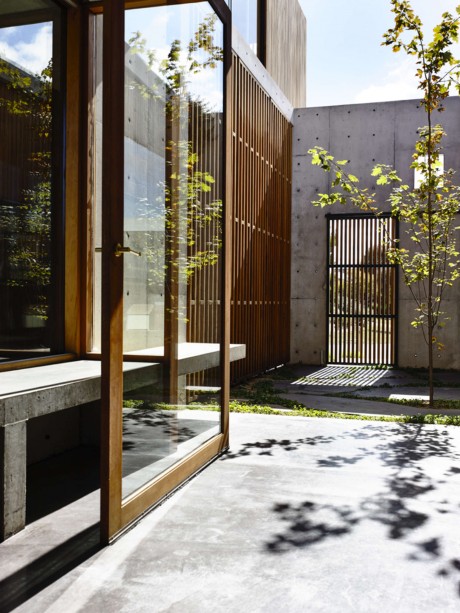
Description by Auhaus Architecture
This project was a new 4 bedroom house on the Victorian surf coast. Backing onto wetlands and golf course but tightly hemmed in on both sides, this concrete house has been designed as a walled sanctuary, opening up onto itself – an internalised habitat with locally planted roof gardens and curated glimpses onto the wetlands. A portal opening in the concrete facade conceals a secluded courtyard leading to the glazed front door. Upon entry, the house opens up into double height gallery space, glazed on one side to reveal the plan which wraps around a large, protected north facing courtyard. Fine timber battening and brass detailing throughout provide patterning and warmth.
- by Matt Watts