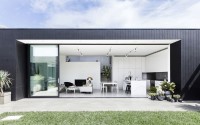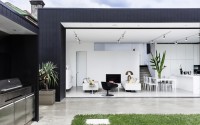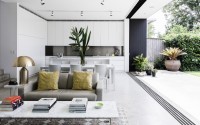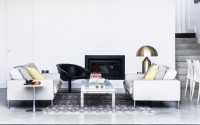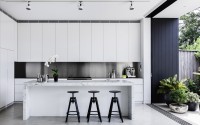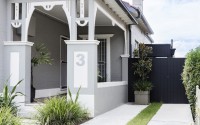Jesmond House by Hancock Architects
This amazing single family residence located in Australia, was designed in 2015 by Hancock Architects.






Description by Hancock Architects
The focus of the project was to provide a modern addition to the rear of the existing bungalow that would provide a connection with the rear garden and create an environment for the whole family to enjoy. The original home and features were to be maintained with the new work wrapping around the existing house.
The joining of the new and old was a clear line. The use of materials and scale were utilised to enhance the differentiation. The new addition was oversized in scale and form in comparison to the traditional format of the original home. The implementation of a clean simple modern addition further enhanced the differentiation as you move through the old home into the new.
The minimal use of material in a monochrome tone allowed the clients art and mid-century furniture to become the feature and form the essence of the home.
Oversized sliding doors open the home out into the garden. The materials flow to the rear garden to further enhance the seamless flow.
Photography by Maree Homer
- by Matt Watts