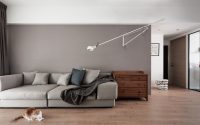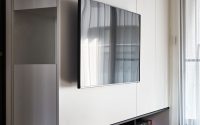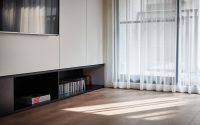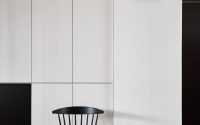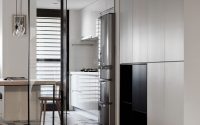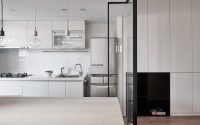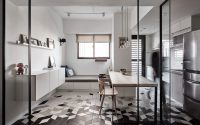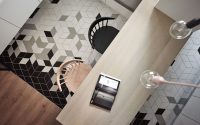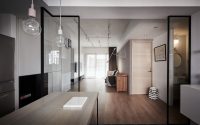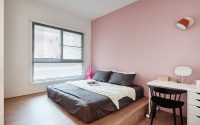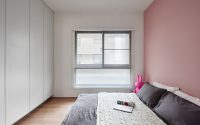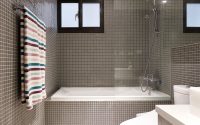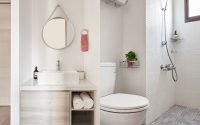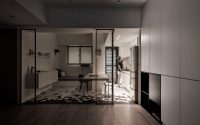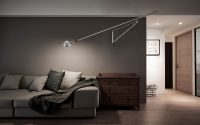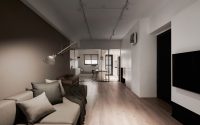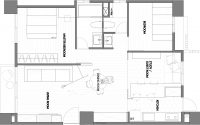Elegant Home by Z-AXIS DESIGN
Situated in Taichung, Taiwan, this elegant contemporary home was designed in 2015 by Z-AXIS DESIGN.









Description by Z-AXIS DESIGN
Designer injected simple-elegant style into this space and altered the layout from three rooms to two rooms based on the request of the owner to expand the public area for family members spending more quality time together.
Designer utilized a neat trick to build a multi-functional TV wall, including hidden-cabinets and cubbyholes can both be used as storage places. The sofa back wall painted with light-grey color contrasting with gadgets positioned the main visual spot.
Combine dining and rest area to enhance the light, and by assembling black, white and grey tiles to form an interesting floor also separate the wooden atmosphere from the living room.
A long table attached to the electric equipment cabinet to divide the L-shape kitchen and the long couch, and using top cabinets to link the living and dining space. Master room painted with soft color and the floor is boosted to increase the storage space, bathrooms decorated with colored tiles and wooden materials to create a simple, fresh style.
Photography courtesy of Z-AXIS DESIGN
- by Matt Watts