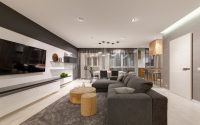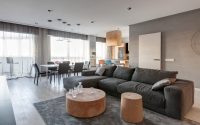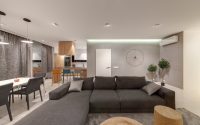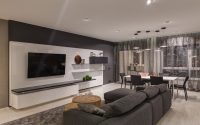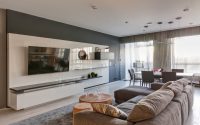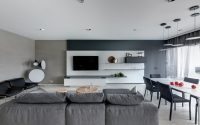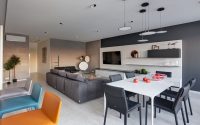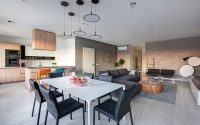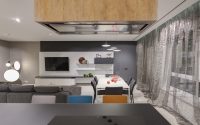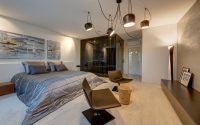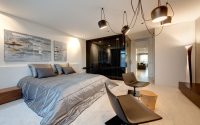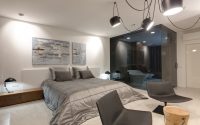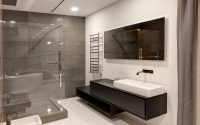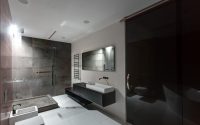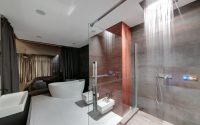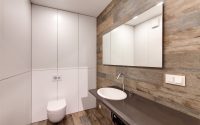Apartment in Minsk by I-Project
This contemporary apartment located in Minsk, Belarus, was designed in 2015 by I-Project.












Description by I-Project
The space of the apartment conditionally divided into two parts: a day (combined area of the living room-kitchen-dining room) and evening (bedroom + bathroom). Buffer between the two zones is the entrance hall. From the windows of the apartment the day with a breathtaking view of the river Svisloch, Trinity Suburb and Prospect Winners. In order to preserve the presence of the environment in the interior, the designer decided to completely abandon the curtains in this area – and replaced them with Roman blinds on the electric, which can be omitted if necessary. In the foreground – light curtains, which is 100% of the metal, so that the folds on the fabric can be formed by hand, in any form.
“In the interior were used only natural, environmentally friendly materials: wood, glass, stone, metal, – says Alexander. – Flooring handmade, which lovingly hewn chisels and rubbed the clay Italian masters … German cuisine with a unique top made of tempered glass with a special etching that protects from dirt scratches … Already familiar to today’s placement on the bar of the cooking surface – focus, which can be eat and pass the time for a warm conversation … Sofa fabric with down-filled pen – on this I want to sit down and not get up until the evening … Natural carpet … The lamp in the corner of the room, reminding chem-to drum kit … in the role of coffee tables are the fragments of trees (hemp), which are not specifically handled by any protective varnishes and wood smell. Yes, they need to periodically rub with fine sandpaper, but the tactile sensation of touching a “live” tree – priceless “…
The spacious master bedroom is separated from the bathroom by a glass partition with a light dimming. The degree of intimacy (openness) is controlled curtains placed by the bathroom: they are completely open, you can watch your favorite TV show while lying in a bathtub. A speaker built into the ceiling of a bathroom can not only view, but also hear the sound without any loss of quality. Not overlooked in the planning solution and romantic context. Shower head with chromotherapy lighting allows you to change the regime in its sole discretion and to create muted (club) atmosphere. Curtains made of natural silk lined in black cotton can completely cover the sun.
The interior is not only beautiful, but also subtly thought out from an engineering point of view. The air handling system with heat recovery thanks to an elegant slot array does not spoil the interior. All fixtures – energy saving and (or) LED, all the curtains on electric. Floor heating is equipped with intelligent thermostats. Induction cooking surface “sees” and dishwashing area heats only this site. So the apartment is actively used the idea of ”smart home”, covering a maximum of functional areas.
Photography courtesy of I-Project
- by Matt Watts