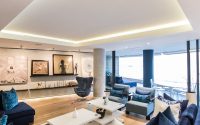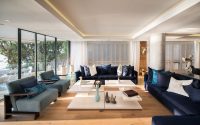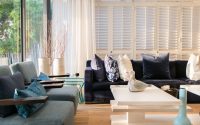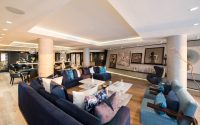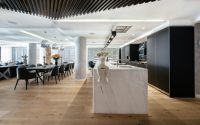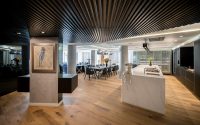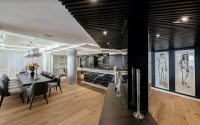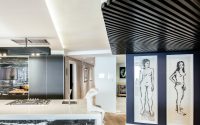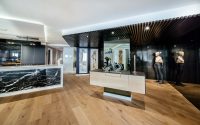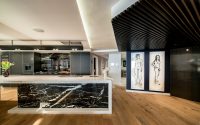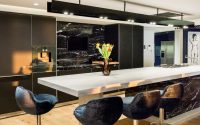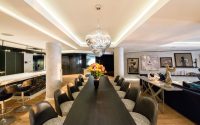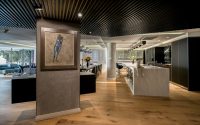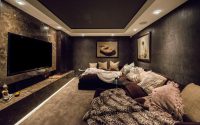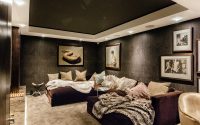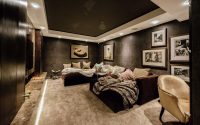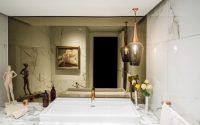Apartment in Cape Town by Inhouse Brand Architects
Located in Cape Town, South Africa, this contemporary apartment was designed in 2016 by Inhouse Brand Architects.

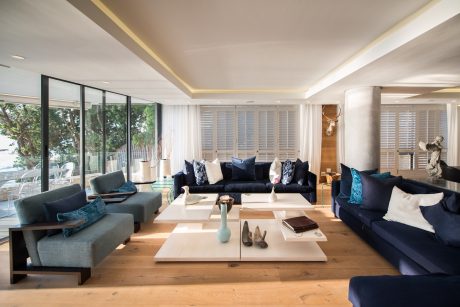
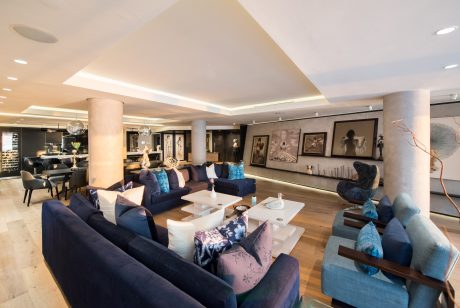
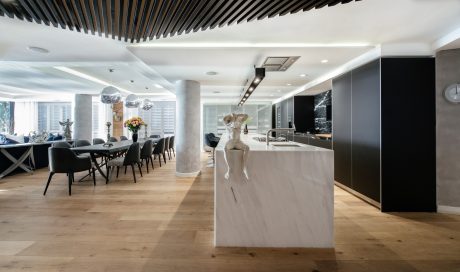
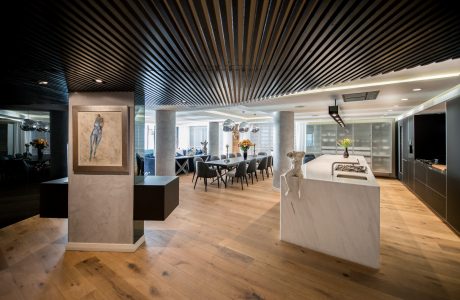
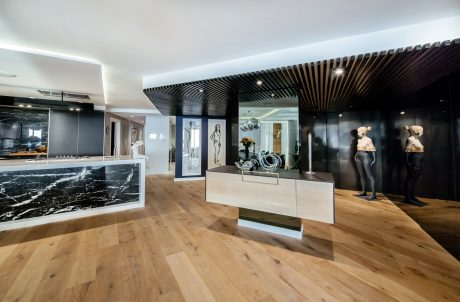

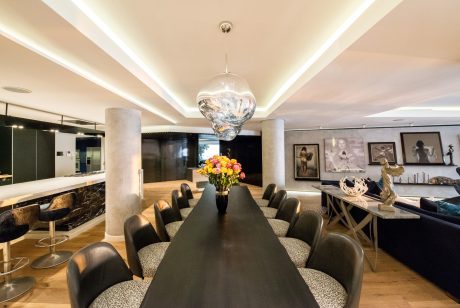
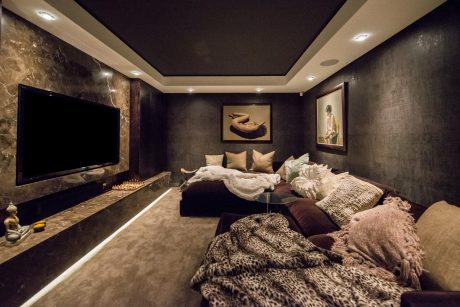
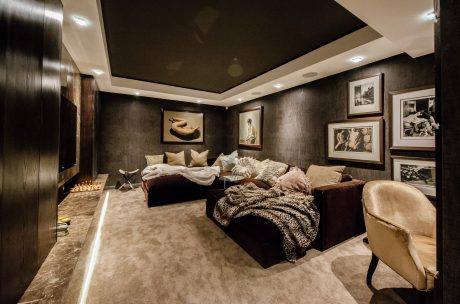
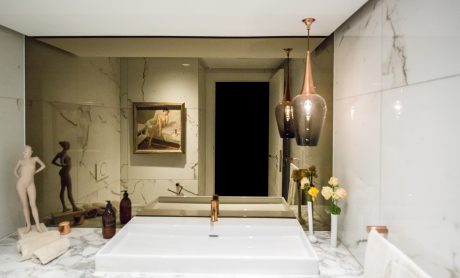
Description by Inhouse Brand Architects
Award-winning interior design firm, Inhouse Brand Architects, recently completed the luxurious refurbishment of an Atlantic seaboard apartment on Cape Town’s exclusive Clifton Beach. This dazzling revamp converted an outdated three-bedroom residence into a sleek dream home for a trendy couple – and their two precious pets!
The apartment had specific planning issues: the entrance lacked a sense of arrival; the kitchen completely closed up the area; and the overuse of curved elements disjointed the space. In response, Inhouse’s Creative Director Aidan Hart, and Senior Designer Jenine Bruce, put a plan in place to revitalize the design.
The front door was repositioned in order to create a small entranceway that affords a better sense of arrival by aligning the attention of the visitor to the apartment. This also created a unique space to house some of the couple’s glorious artworks. A camera lens peephole is fashioned into the door, which pays homage to the clients’ vested interest in photography and the arts. This creative feature is also intended to offer the visitor an exclusive glimpse into the lives of the owners.
Exiting this sleek entrance room, both dark and light design elements fuse to create an extraordinary living area. Timber floorbeams in white contrast with black timber slats that wrap part of the ceiling. Reflective black glass covers the back wall of the living area. Evocative artworks that welcome guests to the main dwelling space are emphasized by the mirroring action of this glass. The clients’ favourite pieces are cleverly displayed against a newly constructed slanted wall – complete with directional light fittings, which highlight the art – that serves as a personal gallery space.
The kitchen was renovated to become open-plan and part of the overall living area. A steel framed island, clad with Royal White and Nero Marquina black marble, takes pride of place in the kitchen. This standout feature is highlighted by a dramatic pendant light fitting that was designed by Inhouse and then produced by industrial designer Ryan Matchett. An ebony coloured dining room table stands between the kitchen and lounge area.This elongated table seats twelve and is accompanied by chic leopard print and black upholstered dining chairs. Custom-made Tom Dixon Melt lights are suspended over the table, adding yet another elegant element to this fashionable residence.
The dining area flows into the lounge. Paying tribute to Clifton’s celebrated shores, beach-inspired hues of blue and white are incorporated into the lounge design. The client’s brief was to create “the ultimate Ralph Lauren Beach House!” A mixture of luxurious Ralph Lauren fabrics and stunning locally sourced textiles decorate the seating area.
To accompany the remarkable sea-views, the balcony was redesigned and the sliding doors repositioned to create additional outside space for the occupants. Tiling that is made to resemble timber creates a stylish yet weatherproof shield for the exterior wall.
Another new addition to this sea-facing residence, comes in the form of a seriously and sexy home theatre. The room is equipped with velvet couches draped in faux fur throws, plush carpeting and a television unit clad with Dark Emperador marble – all creating an utterly indulgent movie theatre hide-out.
Another notable design intervention by Inhouse was the total refurbishment of the guest bathroom. Clad solely in Royal White marble, it now has an undeniably extravagant aesthetic.
From the darkened entrance hall, to the light and reflective living area and lavish home theatre, this Clifton residence exudes trendiness, edginess and artistry. Speaking about their approach, Aidan Hart of Inhouse states: “The apartment has turned out fantastically and very much in line with our original vision. There is a real sense of comfort in the space now that has made for a very happy client!”
Photography courtesy of Inhouse Brand Architects
Visit Inhouse Brand Architects
- by Matt Watts