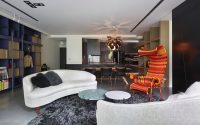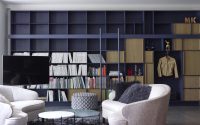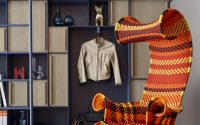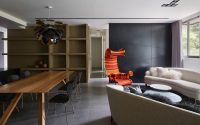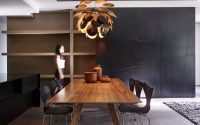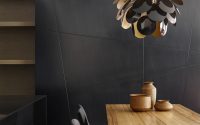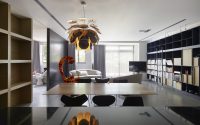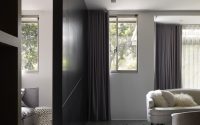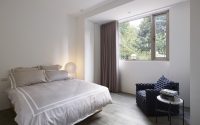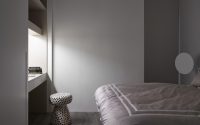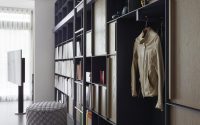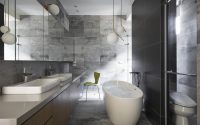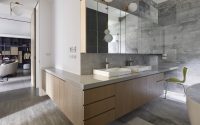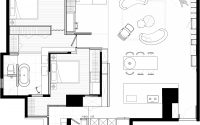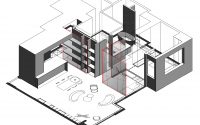Sojourn by Ganna Design
Designed in 2015 by Ganna Design, this creative apartment is situated in Taipei, Taiwan.









Description by Ganna Design
The house owner is a young couple working in Shenzhen, China. The host manages the furniture design factory and the hostess is a shoes designer. Being exposed to the product design industry for a long time, the couple clearly knows their preference toward the ideal home.
Original House Situation
The couple hopes to have a quiet place for their home in Taiwan, so they choose to have a quiet and undisturbed home on the hillside of Xinhai Road, the outskirt of Taipei city. For this couple, the space is large enough and the original 4 rooms are more than enough, so the designers decrease the number of rooms and redesign the arrangement of the house. Therefore, the condition provides more space for the designers to bring their ideas into play.
Advantages:
There is a L-shaped terrace outside the living room, the inner space and the outdoor view are thus linked up. Besides, the interior footage square is large enough so the design can be more flexible.
Disadvantages:
The case is on the first floor. The original closed kitchen (now changed to be the guest bathroom) was lack of light.
Clients’ Attitude toward Life
The host and the hostess often have business trip so they are quite accustomed to the hotel-style rooms and traffic lines. Therefore, they hope to have a board space while they come back to Taiwan. Also, the hostess likes black, white and grey and hopes to present their characteristics in their home.
Design Concept of this project
We changed the original 4 bedrooms to 3 bedrooms, including two bedrooms and an open working area which can be used as a guest room. In additions, we exchange the position of kitchen with the guest bathroom in order to expand the scale of common area and to smooth the overall moving lines. The display wooden cabinet extended from the kitchen is a black movable wall which makes space usage more flexible.
Photography by Siew Shien Sam
- by Matt Watts