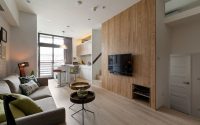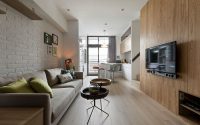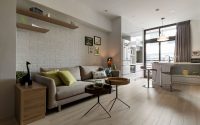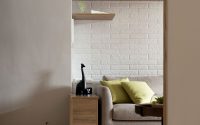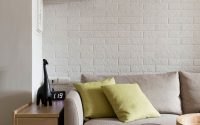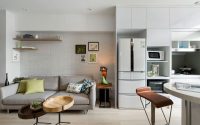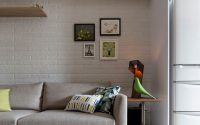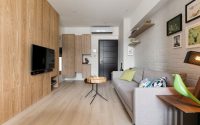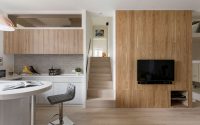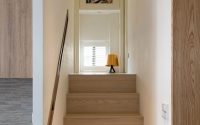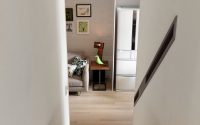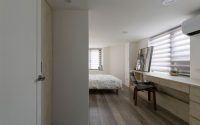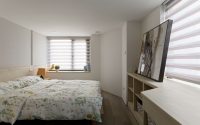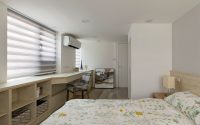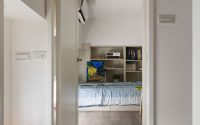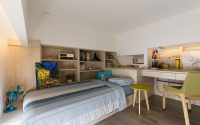Apartment in Taiwan by Alfonso Ideas
Designed by Alfonso Ideas, this inspiring 731 sq ft apartment is situated in Taiwan.
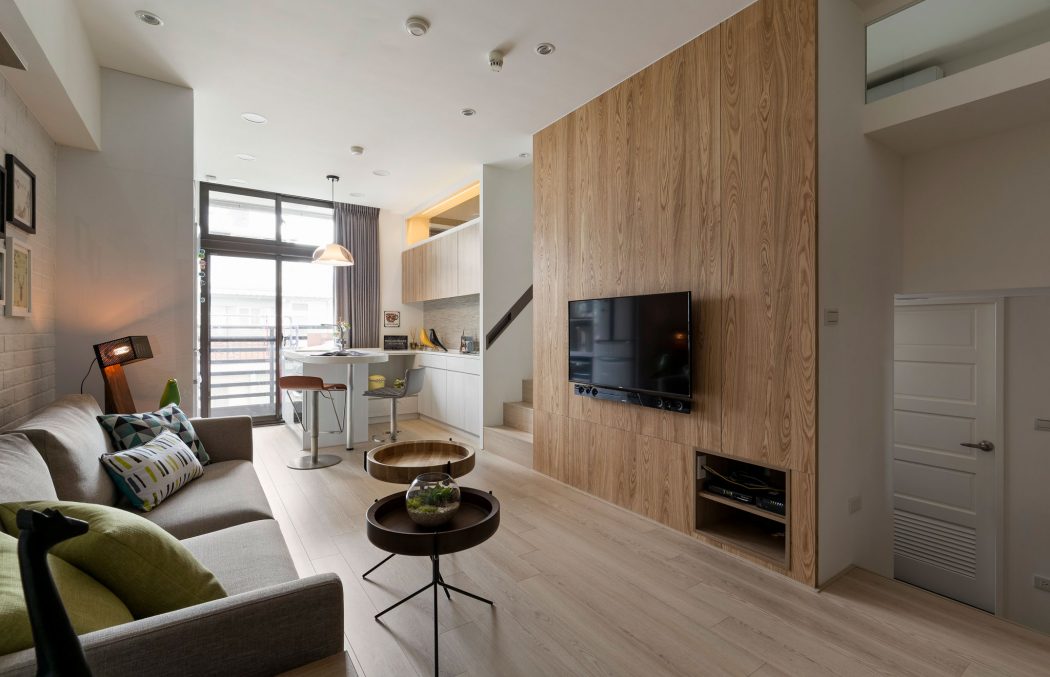











Description by Alfonso Ideas
This is an mezzanine space that has 3 bedroom ,one dining kitchen and one living area it consists of 3 different floor level where the living area is 2.8 m (918ft) high, master bedroom down below is 1.95m (6.4ft) high , 2 other bedrooms upstairs are 1.9m (6.2ft) high .
The total floor area is 68m2 (731ft2) which is relatively small compared to other apartment unit, in order to make the space more usual , we tried to combine each little and turn the small scraped space into storage .
All the spaces has access to the sunlight even the stair area, by doing so, the space would look visually bigger and feel connected.
Photography courtesy of Alfonso Ideas
- by Matt Watts