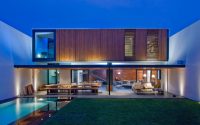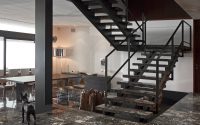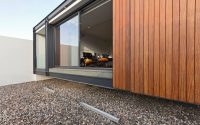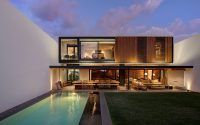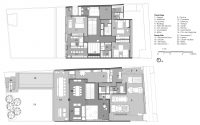Casa RO by Elías Rizo Arquitectos
Designed in 2010 by Elías Rizo Arquitectos, Casa RO is a contemporary two-storey house situated in Mexico.

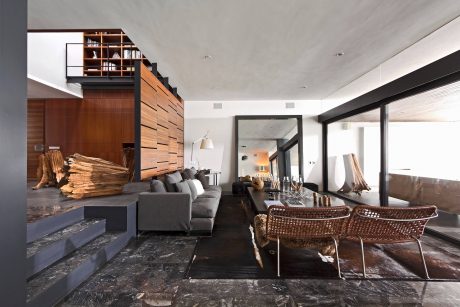
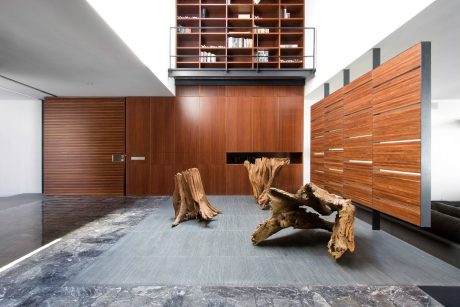
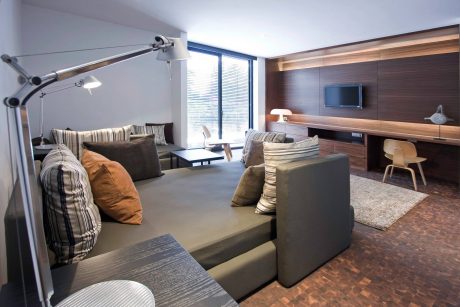
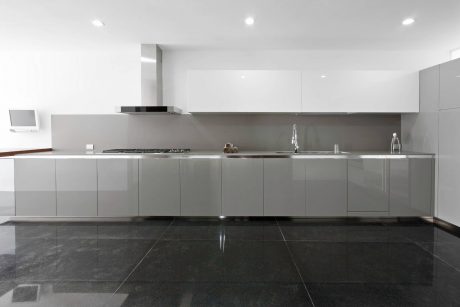
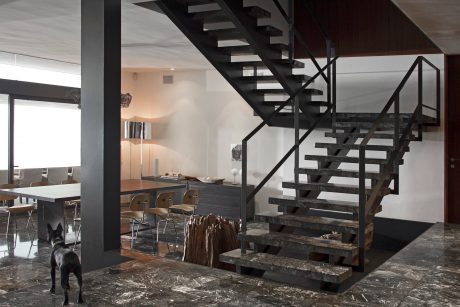
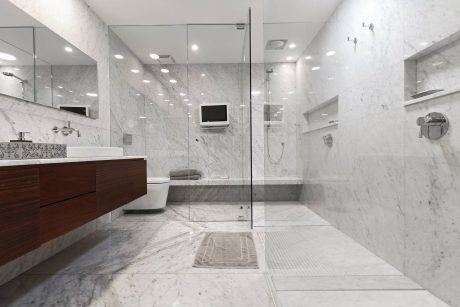
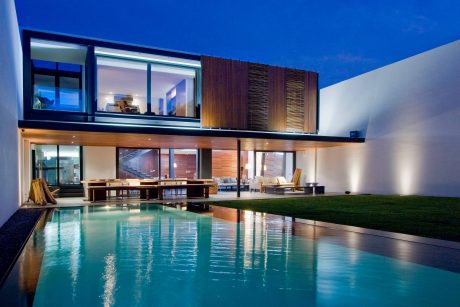
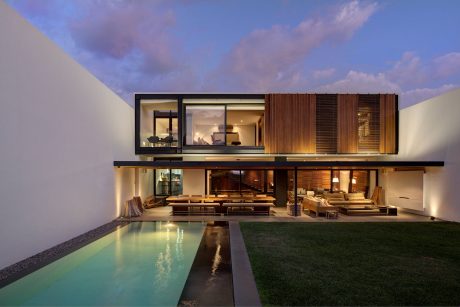
About Casa RO
Located in Mexico, Casa RO stands as a testament to contemporary design, masterfully crafted by Elías Rizo Arquitectos. Designed in 2010, this two-story house seamlessly blends modern aesthetics with functional living spaces.
Exterior Brilliance
The exterior of Casa RO showcases clean lines and a minimalist design. The house’s facade features a stunning combination of wood and glass, creating an inviting yet private atmosphere. The swimming pool, flanked by lush greenery, enhances the serene outdoor setting, making it a perfect retreat.
Interior Elegance
Entering Casa RO, the open-plan living area welcomes you with a sense of spaciousness. Large glass doors slide open, connecting the indoors with the outdoors, perfect for entertaining or relaxing. The living room, furnished with contemporary pieces, exudes comfort and style.
Adjacent to the living room, the dining area features a long wooden table, ideal for hosting gatherings. The sleek, modern kitchen, equipped with top-of-the-line appliances, boasts a minimalist design with glossy cabinets and stainless steel accents.
The bathroom is a vision of luxury, clad in marble from floor to ceiling. A spacious walk-in shower and elegant fixtures complete the look, offering a spa-like experience at home.
Upstairs, the bedrooms are designed with tranquility in mind. The master bedroom, featuring a plush bed and modern furnishings, opens to a private balcony. The additional sitting area provides a cozy space for relaxation or reading.
Throughout the house, the use of natural materials and neutral colors creates a harmonious and peaceful environment. Casa RO by Elías Rizo Arquitectos is not just a home, but a perfect blend of contemporary design and comfort.
Photography by Marcos García
- by Matt Watts