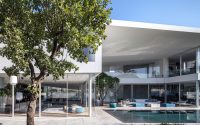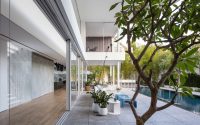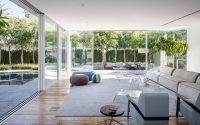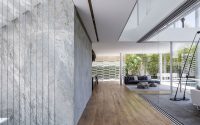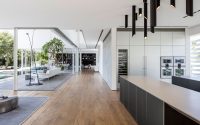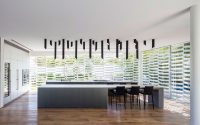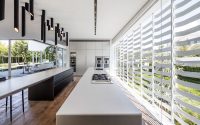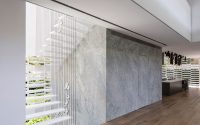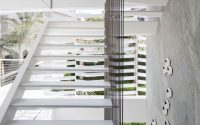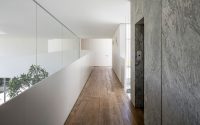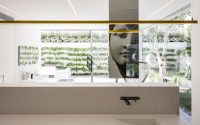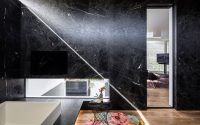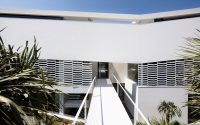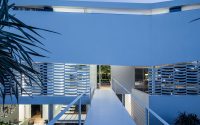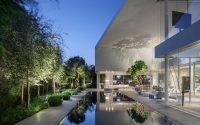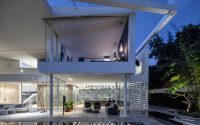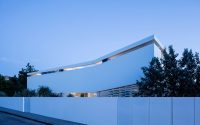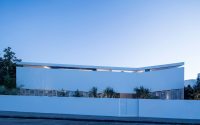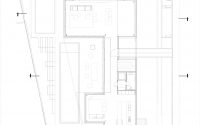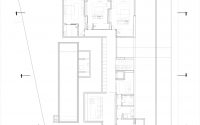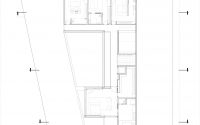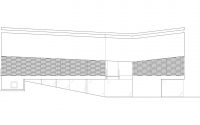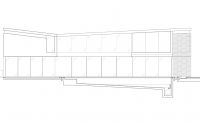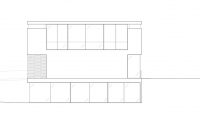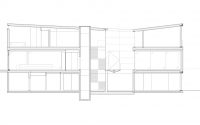J House by Pitsou Kedem Architects
J House is a private residence located in Herzliya Pituah, Hertsliya, Israel, designed in 2015 by Pitsou Kedem Architects.














About J House
The story of the J House begins with its surroundings. The view from the street to the entrance reveals a resolute stone path, a sidewalk, asphalt, and an outdoor wall, forming a complete composition. The tension arises from the slope downward from the street and the roof’s upward reach. The roof, noted for its whiteness, long window, and sense of lightness, adds to this tension.
Interior Dynamics and Light Play
The contrasting lines of the ascending roof and descending land foreshadow the home’s inner scheme. An iron white lattice with hollow spaces lets light pour in from the diagonal roof. Shadowy shapes seem to swim amidst reflections of light. An iron white staircase enhances the home’s atmosphere, making it prismatic and airy. The interplay of transparency and shadow creates a frozen dance of light and air.
Dynamic Domestic Tableau
Ripples of water, lines of glass, cable rails, and patches of light become actors in a domestic tableau. The sun dictates their movements, changing the light and reflections. This choreography enhances the visitor’s sense of presence, making them either an additional source of movement or an observer.
Humor and Freedom in Design
The home’s choreography is not just dramatic but also humorous. The free movement creates a sense of freedom wherever one roams. The design’s complexity across levels connects this freedom. Two floors of private bedrooms intersect with common split-levels. The higher level is the busiest hub for visitors, showcasing the fallen garden. The greenery embellishes the intricate shadows and provides views of the pool, surrounding walls, and outdoor lounge.
Enhancing Visitor Experience
These design aspects play across levels, enhancing the architecture’s dimension of movement. The lowered seating area, English yard, reflecting pools, and entrance bridge all serve the same logic. They enforce the visitor’s experience of presence in the space. Visitors become agents in their experience. Every look, movement, and use of space requires sensory awareness. Every moment is unique, where sunlight falls on the building components, offering a one-time performance. The dance of light and shadow envelops the visitor’s presence.
Photography by Amit Geron
Visit Pitsou Kedem Architects
- by Matt Watts