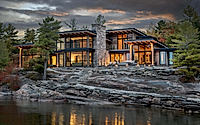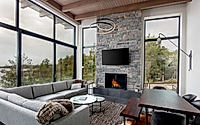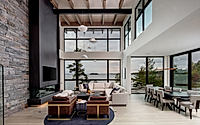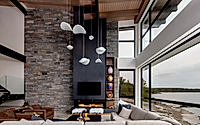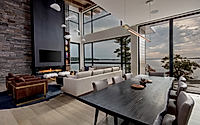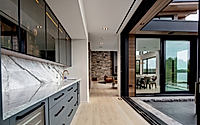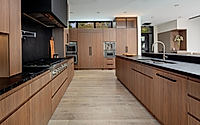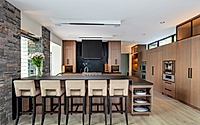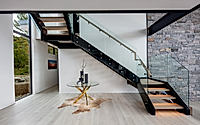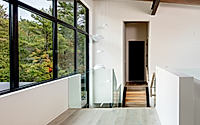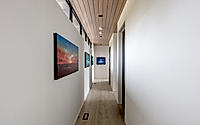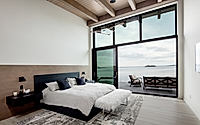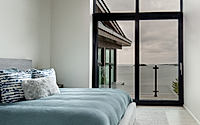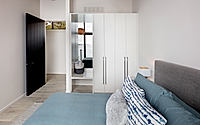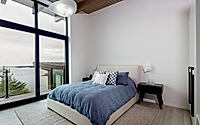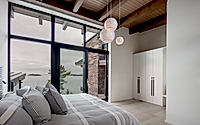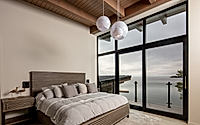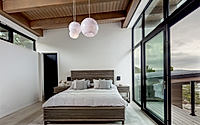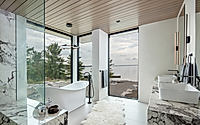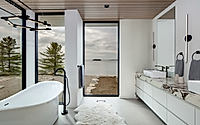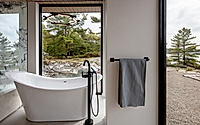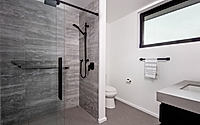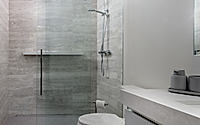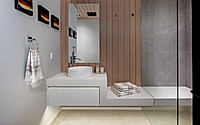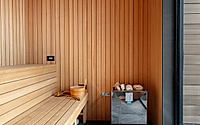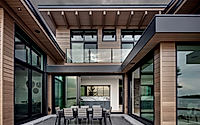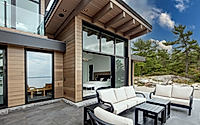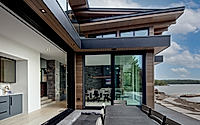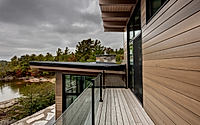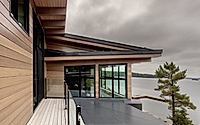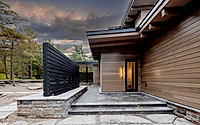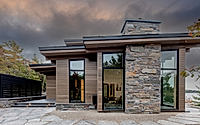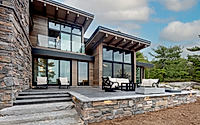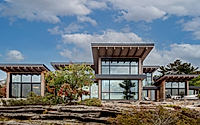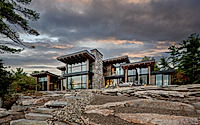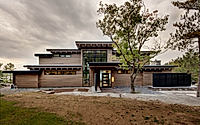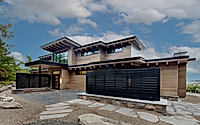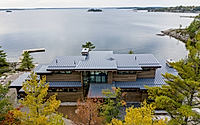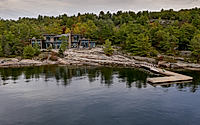Beach Bays Cottage: A Contemproary Lakeside Retreat
Beach Bays Cottage, designed by Foreshew Design Associates in Ontario, Canada, redefines luxury with its contemporary approach to lakeside living. Merging the rugged charm of Georgian Bay with modern architectural finesse, this cottage offers panoramic lake views through expansive glass facades, creating a seamless connection with the serene landscape.















About Beach Bays Cottage
A Lakeside Sanctuary: The Beach Bays Cottage
Beach Bays Cottage stands as a contemporary lakeside haven, deeply honoring its natural surroundings. With meticulous craftsmanship, it aligns with the landscape’s rhythm, offering a unique retreat on Georgian Bay that basks in the sunset’s glow.
Ingenious Design Meets Nature
Foreshew Design Associates brilliantly executed an architectural masterpiece. The cottage’s elongated structure wraps around the bedrock, showcasing panoramic lake views from every angle. Ascending roof lines lead from the entrance to impressive heights by the lake, enhancing the breathtaking scenery and vast skies. Moreover, the exterior’s color palette merges seamlessly with Georgian Bay’s rugged bedrock.
Glass: A Window to Serenity
The design strategically incorporates vast glass openings and doors, inviting the stunning lake vista into every room. Glass plays a crucial role, ensuring the interior’s harmony with the tranquil environment and maintaining clear sightlines. Notable features include a transparent wine display, an ambient-lit “floating” staircase, and an outdoor dining area with a large stacking glass door, leading to an exceptional bar.
Blending Function with Elegance
Achieving a fine balance, the cottage offers both functional efficiency and spaces that are distinct yet communal. It integrates flawlessly with the natural topography, with exterior colors that blend into the environment, showcasing the landscape’s grandeur without compromising architectural integrity. The strategic use of decorative timber frames, inside and out, adds a subtle elegance, elevating the aesthetic appeal.
This harmonious integration of structure and setting not only fulfills the client’s vision for a lakeside sanctuary with unobstructed views but also sets a benchmark in design that respects and enhances its natural environment.
Photography courtesy of Foreshew Design Associates
Visit Foreshew Design Associates
- by Matt Watts