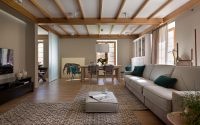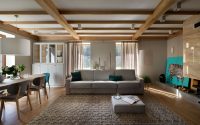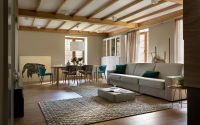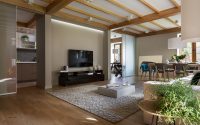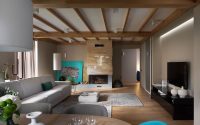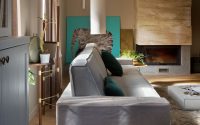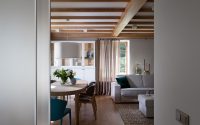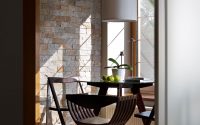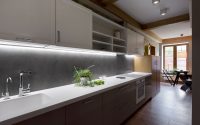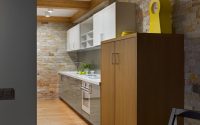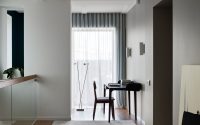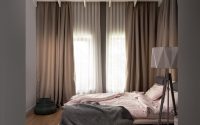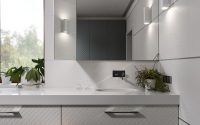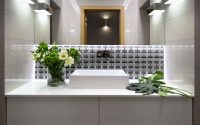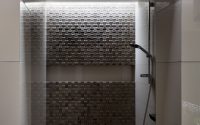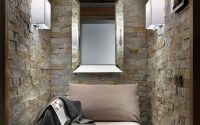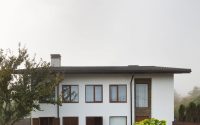House Lightray by Azovskiy & Pahomova Architects
Designed in 2016 by Azovskiy & Pahomova Architects, House Lightray is a modern two-storey residence situated in Dnipro, Ukraine.
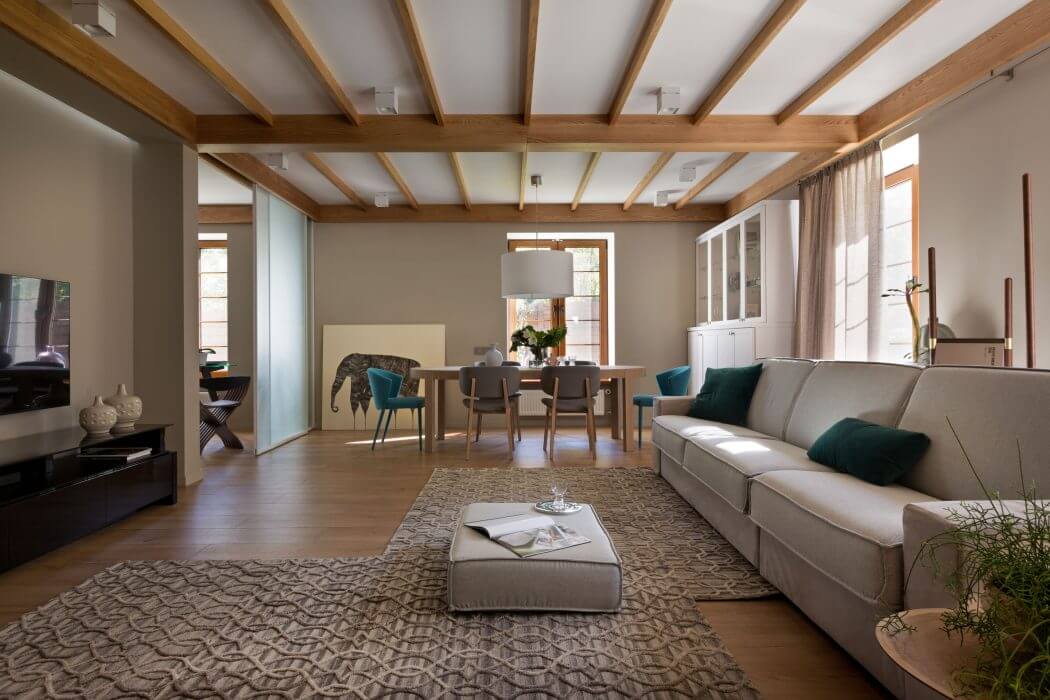












About House Lightray
Located in the vibrant city of Dnipro, Ukraine, House Lightray stands as a testament to modern design. Crafted by Azovskiy & Pahomova Architects, this two-story house, designed in 2016, exudes contemporary elegance.
A Striking Exterior
The exterior of House Lightray features clean lines and a crisp white facade. Wooden shutters and window frames provide a warm contrast, adding character to the modern design. The manicured lawn and a solitary tree enhance the home’s welcoming feel.
Sophisticated Interiors
Upon entering, the living room greets you with a blend of comfort and style. Exposed wooden beams on the ceiling draw the eye, while neutral tones create a calming ambiance. A cozy seating area, complemented by a textured rug, invites relaxation.
The dining area seamlessly integrates with the living space. A large wooden table, surrounded by mixed seating, sits under a modern pendant light. Natural light floods the room through ample windows, highlighting the minimalist decor.
The kitchen continues the theme of simplicity and functionality. Sleek white cabinets and a long countertop provide plenty of workspace. Under-cabinet lighting illuminates the area, making it both practical and stylish.
Moving upstairs, the bedroom offers a serene retreat. Soft, flowing curtains frame the windows, allowing natural light to filter in. The room’s muted color palette enhances its tranquil atmosphere.
The bathroom showcases modern luxury with a walk-in shower and textured wall tiles. The sleek, white vanity adds to the clean, sophisticated look.
Descending to the hallway, the space is both functional and stylish. A comfortable blue lounge chair and contemporary artwork add personality. The wooden staircase with glass railings completes the modern aesthetic.
House Lightray by Azovskiy & Pahomova Architects epitomizes modern design. Every detail, from the exterior to the interior, is crafted to create a cohesive and elegant home.
Photography courtesy of Azovskiy & Pahomova Architects
Visit Azovskiy & Pahomova Architects
- by Matt Watts