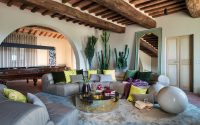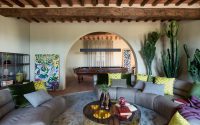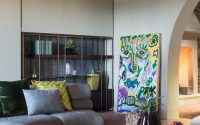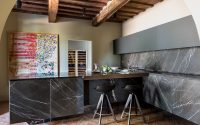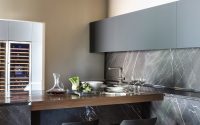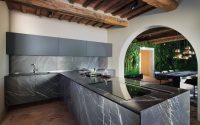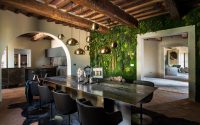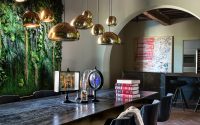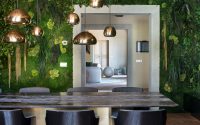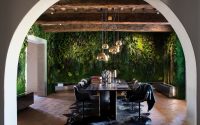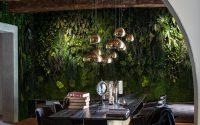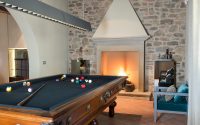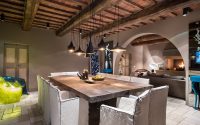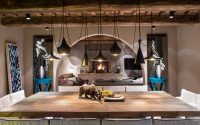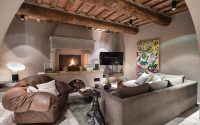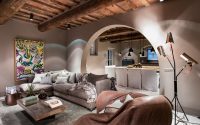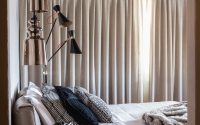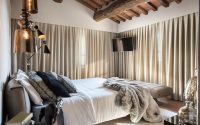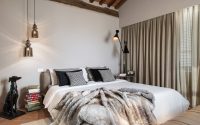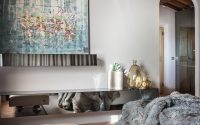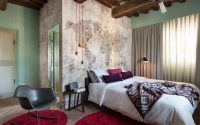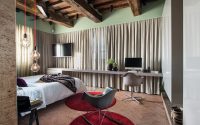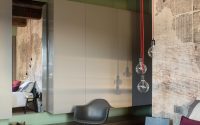Private House by Emanuele Svetti
Situated in Castiglion Fiorentino, Italy, this amazing private house was designed in 2016 by Emanuele Svetti.

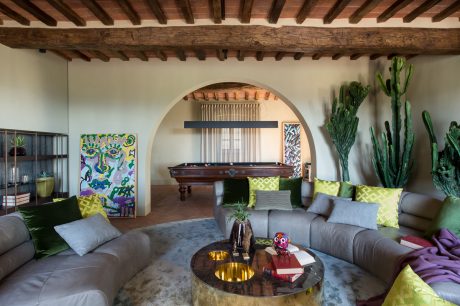
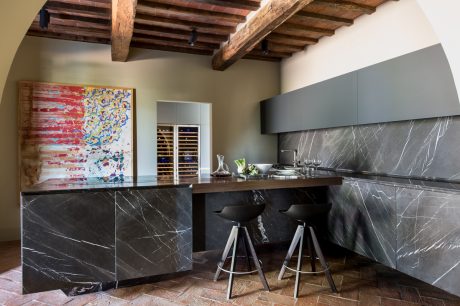
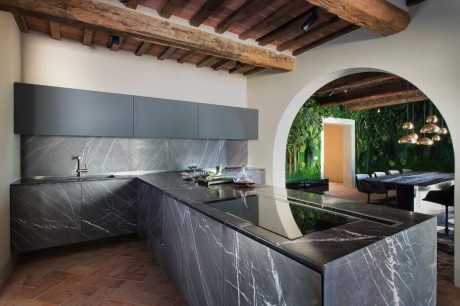
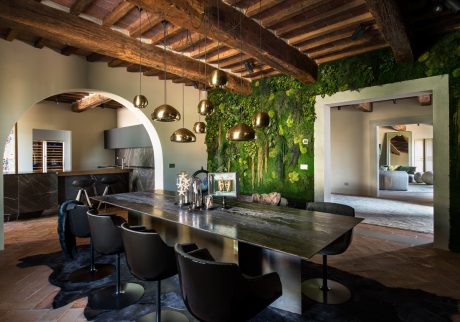
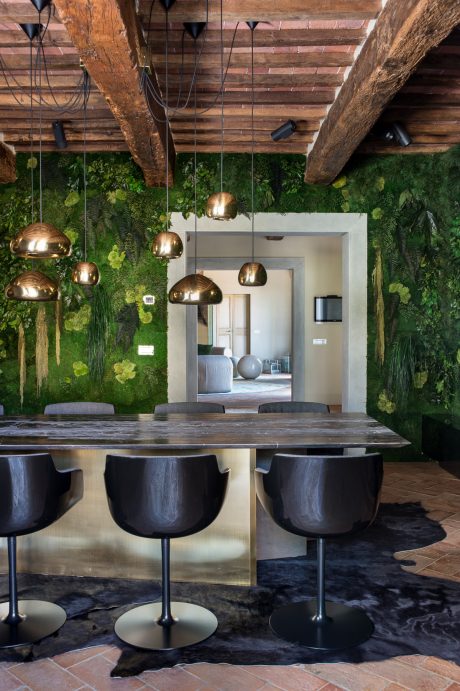
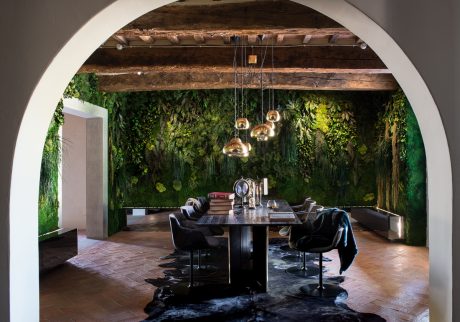
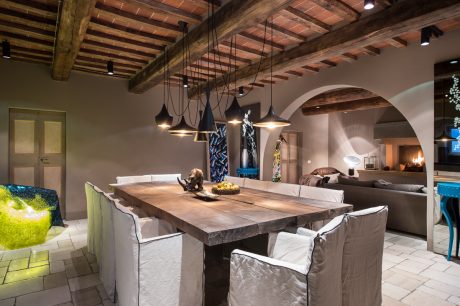
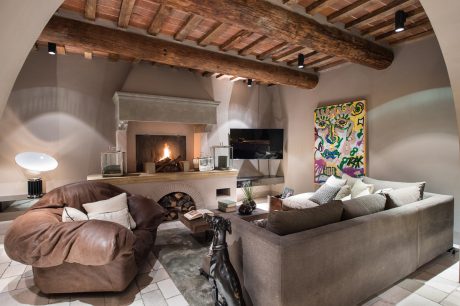
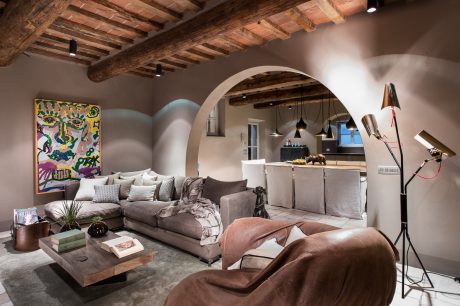
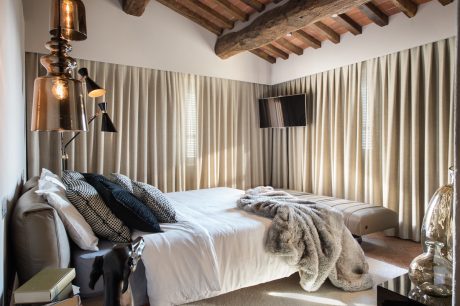
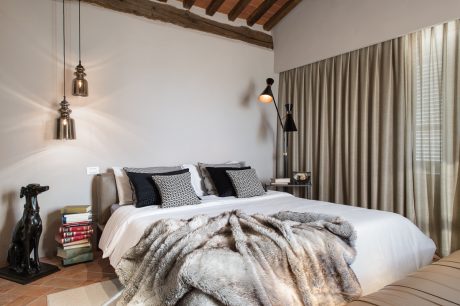
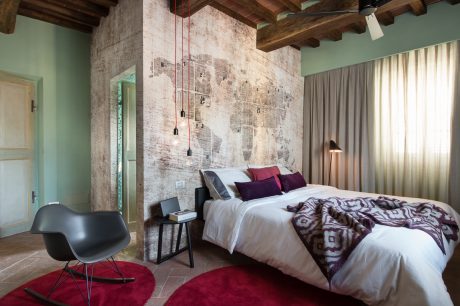
About Private House
Welcome to the Private House, a stunning transitional home designed by Emanuele Svetti in 2016. Located in Castiglion Fiorentino, Italy, this residence blends rustic charm with modern luxury. Each room offers a unique glimpse into contemporary elegance amidst historical architecture.
Inviting Living Room
The living room is a harmonious mix of earthy tones and vibrant accents. Plush sofas with green and yellow cushions create a cozy seating area. The rustic wooden beams contrast beautifully with the sleek, modern furniture. Large cacti and contemporary art pieces add a touch of boldness to the space. A polished gold coffee table acts as the room’s centerpiece, reflecting the warm lighting.
Stylish Bedrooms
Each bedroom exudes comfort and style. The first bedroom features a striking world map mural, adding an adventurous vibe. Red accents and unique hanging lights complement the neutral bedding. The second bedroom is more subdued, with soft gray tones and luxurious fur throws. Artistic lighting fixtures and a sleek black dog sculpture give the room a sophisticated touch.
Elegant Dining Area
The dining area showcases a large wooden table beneath a series of modern pendant lights. The surrounding white chairs provide a clean contrast to the dark wood. Adjacent to this space is a billiards area, perfect for entertaining. Exposed brick and wooden beams maintain the home’s rustic charm while the modern fireplace adds warmth.
Contemporary Kitchen
The kitchen boasts sleek black marble countertops and minimalist cabinetry. Modern appliances blend seamlessly into the design, ensuring functionality without compromising style. The vibrant abstract art on the wall adds a splash of color, making the kitchen both practical and visually appealing.
Conclusion
Emanuele Svetti’s design of the Private House in Castiglion Fiorentino masterfully merges traditional elements with contemporary flair. Each room offers a unique experience, showcasing the best of transitional design. This house stands as a perfect example of modern elegance set within historical charm.
Photography by Francesca Pagliai
Visit Emanuele Svetti
- by Matt Watts