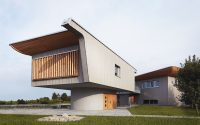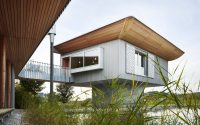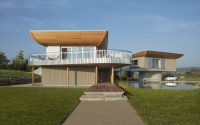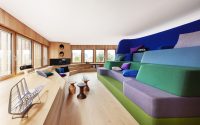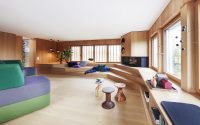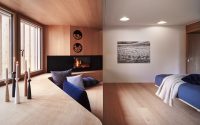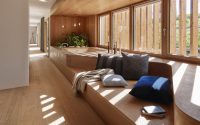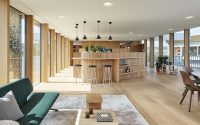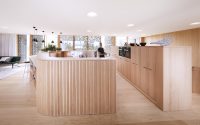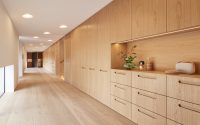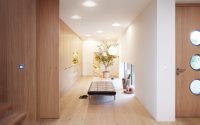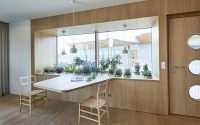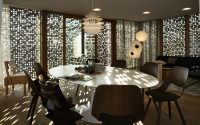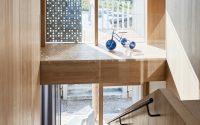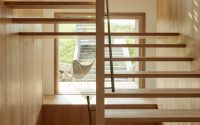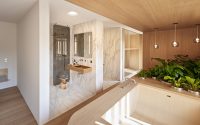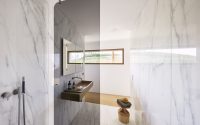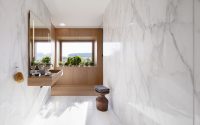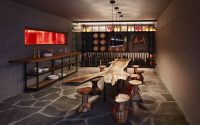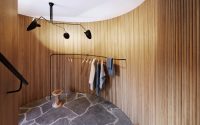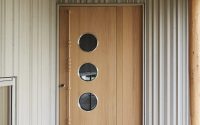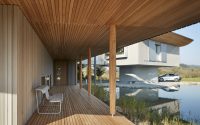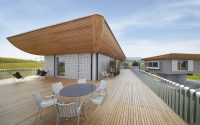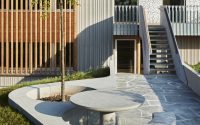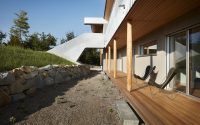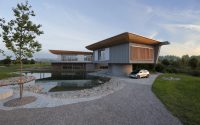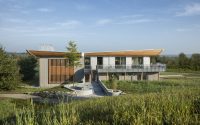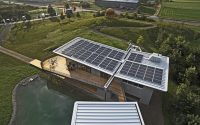House in Erkheim by Alfredo Häberli
House in Erkheim, Germany, is a contemporary single family residence designed in 2016 by Alfredo Häberli.

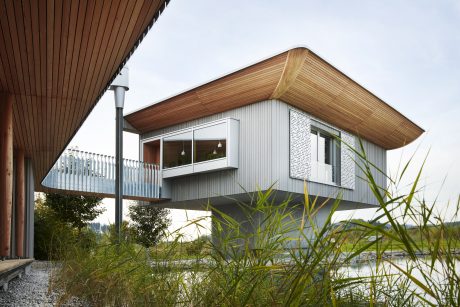
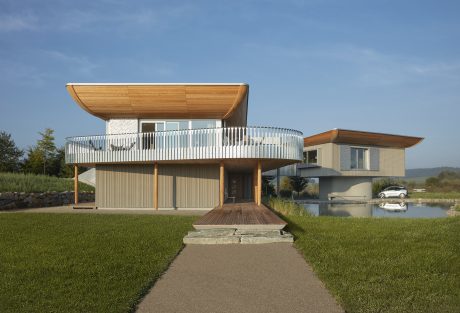
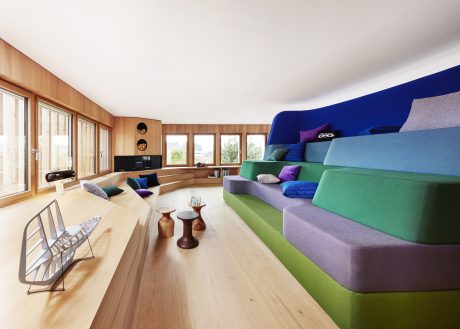
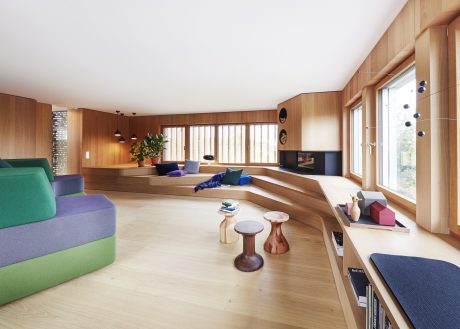
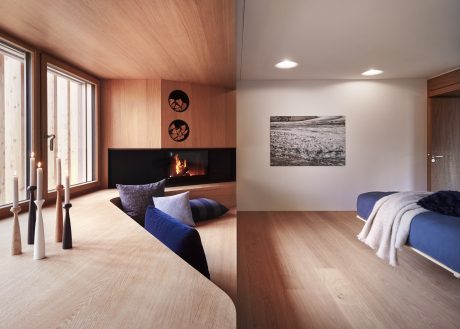
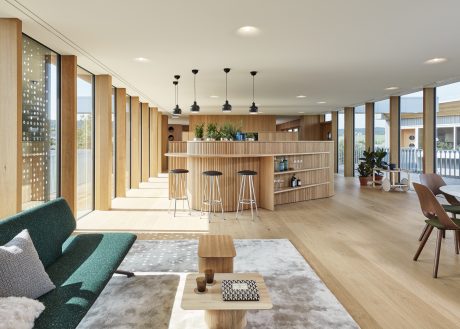
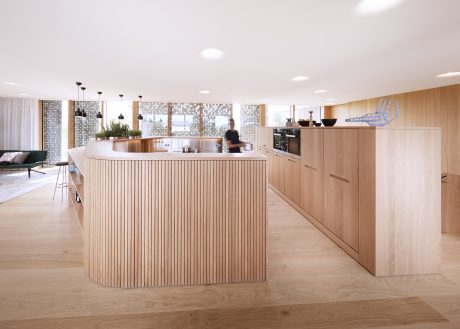
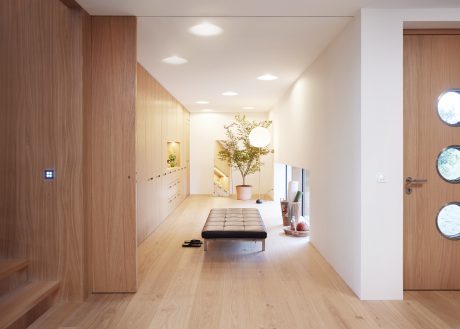
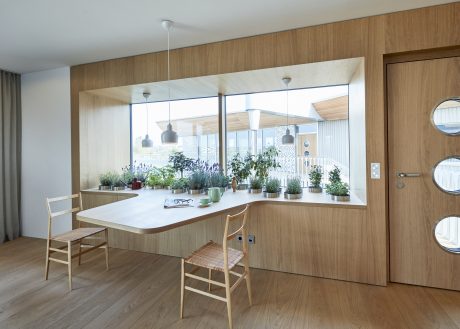
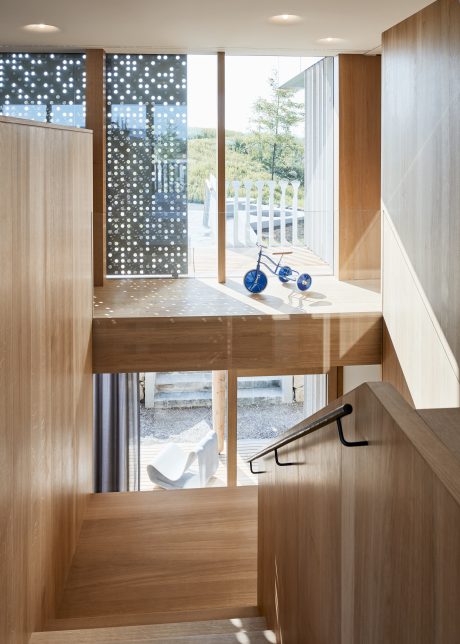
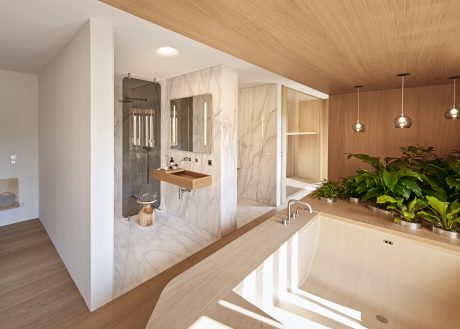
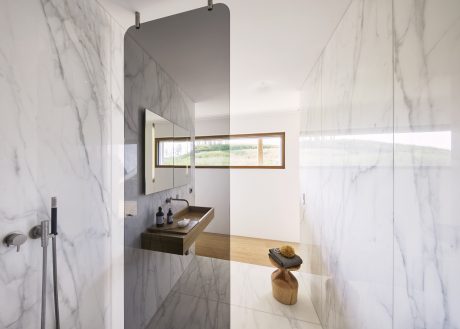
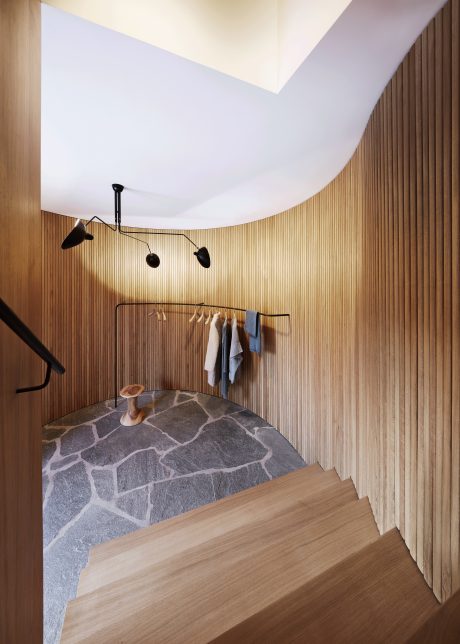
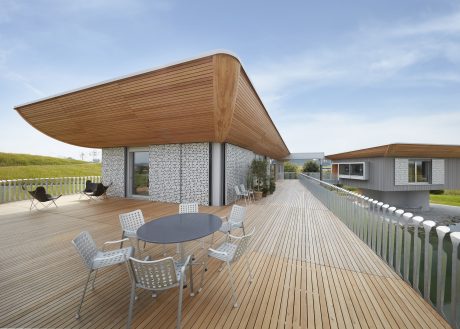
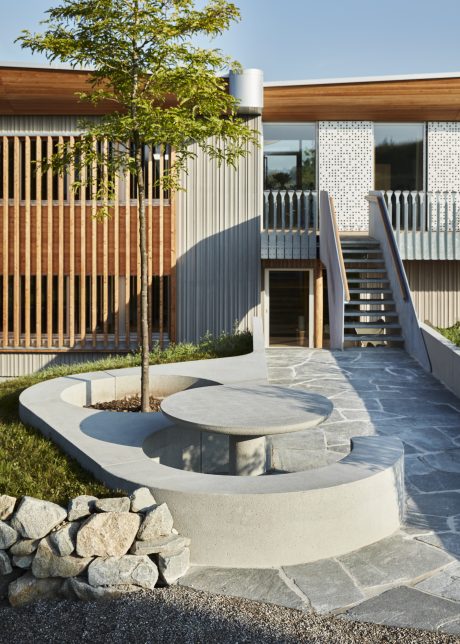
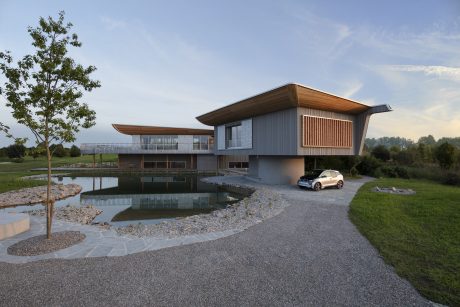
About House in Erkheim
In the beginning, there was an idea. Baufritz owner Dagmar Fritz-Kramer and designer Alfredo Haeberli wanted to create a project together. Their question: “How do we want to live in the future?” Their answers led to “Haussicht,” which explores new dimensions of ecological and healthy wooden architecture.
A New Era in Wooden Architecture
The first striking feature is the sheer size of the linked buildings, with overhanging wooden roofs atop refined structures. This house is designed for a unique family, not just due to its dimensions.
“It was time to give a new face to wooden architecture,” says Fritz-Kramer. She adds, “Such stylistic expressiveness can only come from a great designer.” Swiss architect Alfredo Haeberli, renowned worldwide, joined the project. “Since childhood, architecture has always been important to me,” Haeberli says.
Innovative Design Inspired by Nature
In his Zurich studio, Haeberli reimagined a wooden house. Inspired by shipbuilding, the roof constructions run in waves and curves, mimicking nature. Baufritz faced significant challenges in construction. “We had to redevelop construction parts,” says Baufritz site manager Alexander Fritz. Yet, this embodied the project’s spirit: “Realizing visions – showing it can be done!” says Fritz-Kramer. Architect Stephan Rehm found the process exciting and believes any problem can be solved with time. Wood, he asserts, is a high-tech material with vast possibilities.
Innovative Interior Layout
Haeberli focuses on people and residents in his design. He flipped the traditional concept of “living downstairs, sleeping upstairs.” In “Haussicht,” the bedrooms are on the ground floor, while cooking, dining, and living areas are under the roof. The ground floor features a multifunctional wall that acts as a wall, door, and furniture. This wall-shelf unit divides the ground floor into public and private areas. The public side houses storage, utility areas, an office, and more. The private side leads to bedrooms with high-quality wooden and marble surfaces. The parents’ bedroom includes a double bed, bathtub, and open fireplace.
Breathtaking Views and Versatile Spaces
“Haussicht” plays on the German word “Aussicht” (views), offering stunning views. The cooking and dining area, with floor-to-ceiling glazing, feels halfway outdoors. One step from the 90 sqm (968 sq ft) room takes you to the terrace, designed like a ship’s bow. The living room features a “seating island” on a three-meter (9.8 ft) turntable. This allows various seating arrangements for family and guests.
Multi-Functional “Stoeckli”
The “Stoeckli” is a separate building linked to the main house. It serves as a multi-generational living space, office, or space for adolescents. The wooden structure appears to float atop its concrete pedestal, connected to the main house by a beam bridge. An open elevator and minimal partitions create a barrier-free living space.
Sustainable and Astonishing
“Haussicht” excels in building ecology, healthy living, and sustainability, says Dietmar Spitz, Baufritz’s marketing manager. Prefabricated in the workshop, the house includes features like a steel balustrade, continuous perpendicular cladding, an open elevator, and an efficient heating system. Fritz-Kramer hopes “Haussicht” will astonish and prompt people to ask, “Is this a wooden house? Is this an eco-house?”
Should an eco-house be this big? Fritz-Kramer points out, “Nature is opulence and abundance.” Haeberli adds, “It’s about a mindset and guiding principles, not the square meters.” This concept can be adapted on a smaller scale.
Photography by Jonas Kuhn
Visit Alfredo Häberli
- by Matt Watts