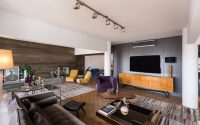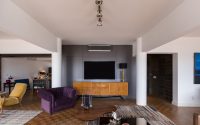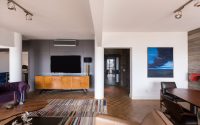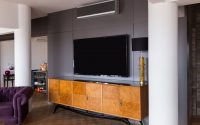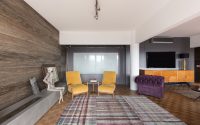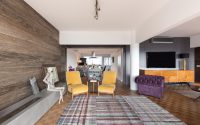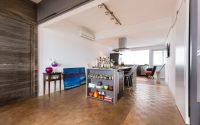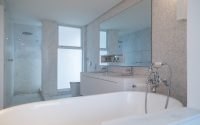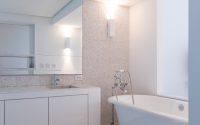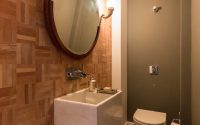Apartment CT by Tellini Vontobel Arquitetura
Apartment CT is a 1830 sq ft home situated in Porto Alegre, Brazil, completely redesigned in 2015 by Tellini Vontobel Arquitetura.

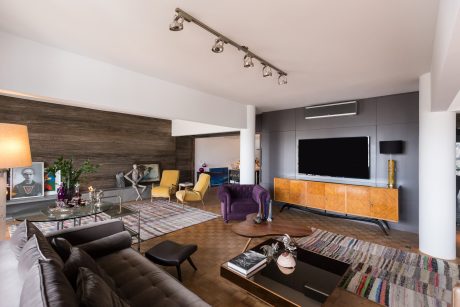
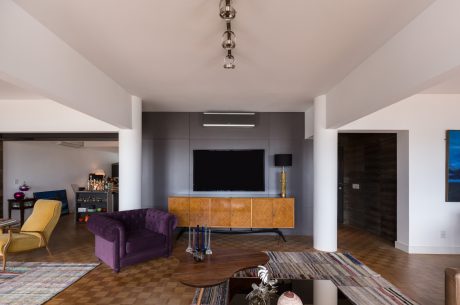
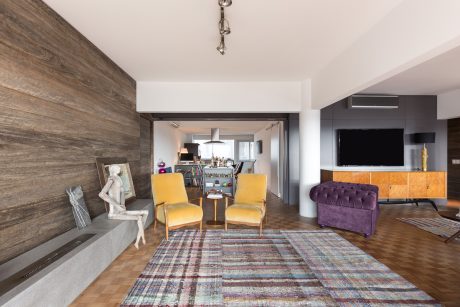
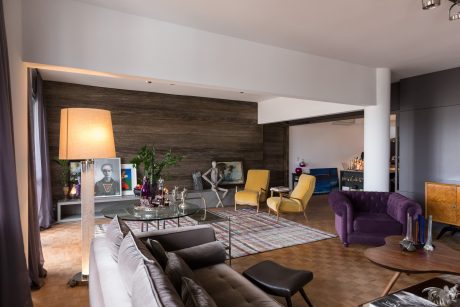
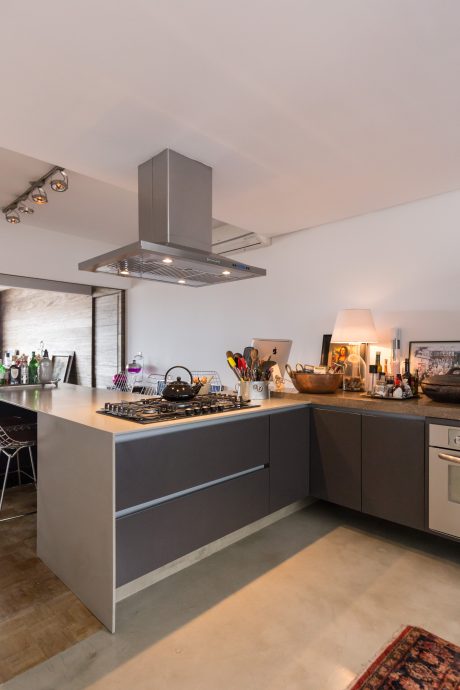
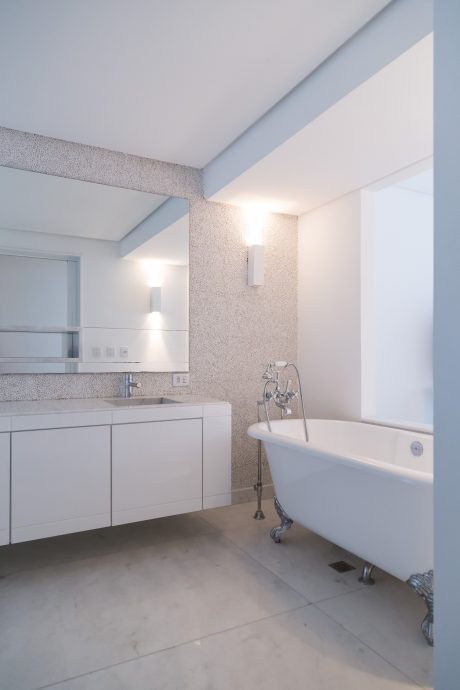
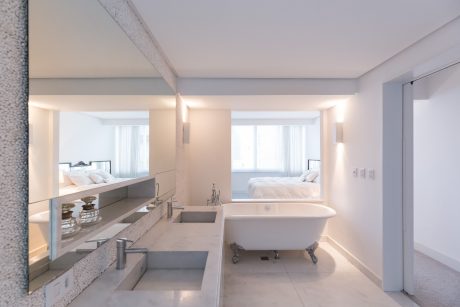
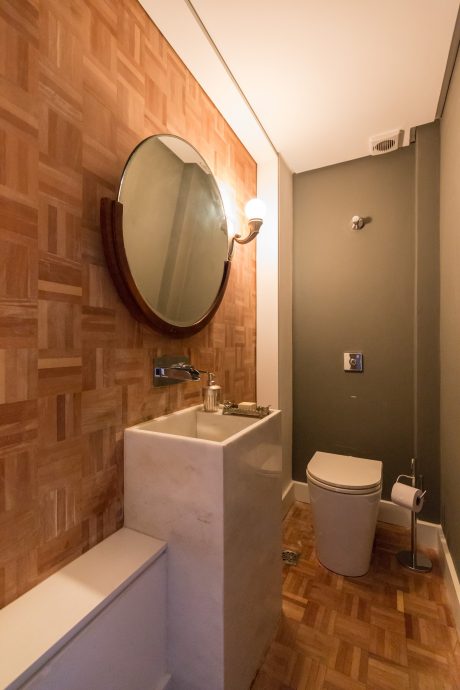
About Apartment CT
This 170 m² (1,830 sq ft) apartment, located in a notable 1960s building, has become a businesswoman’s new home. She loves vintage furniture and lives in Porto Alegre. Architect Evelise Tellini Vontobel led an extensive renovation to suit the owner’s lifestyle.
From Compartmentalized to Contemporary
Originally, the apartment had three small bedrooms. It was transformed into a contemporary loft with an open living room, integrated kitchen, and a suite with a dressing room. The parquet floor was restored by grinding and waxing. Wooden blocks left over were used as toilet wall cladding.
A Space for Entertaining
The owner enjoys entertaining friends and cooking. A built-in kitchen and bar for making drinks were added. Friends call the apartment “Speak Easy” because of its warm, intimate atmosphere.
Chic Design Elements
Two walls were covered with grayish wood. A five-meter (16.4 feet) basalt block houses the ethanol fireplace. To avoid a low ceiling feel, plaster lining was not used. Exposed concrete beams and rail lighting added a modern touch.
Photography by Marcelo Donadussi
Visit Tellini Vontobel Arquitetura
- by Matt Watts
