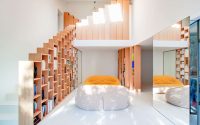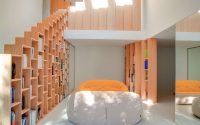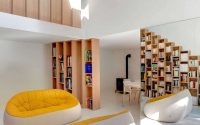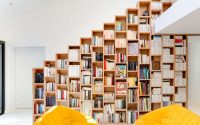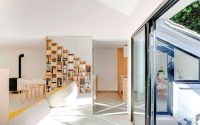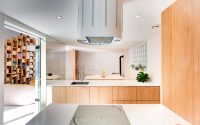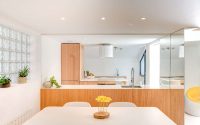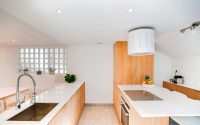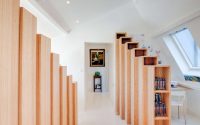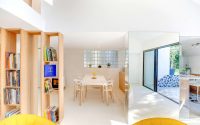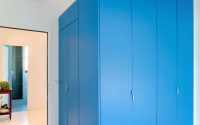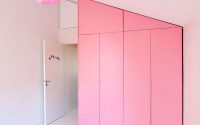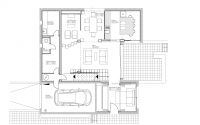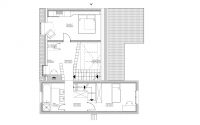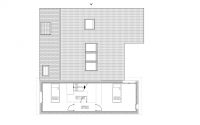Bookshelf House by Andrea Mosca Creative Studio
Bookshelf House is a bright single family residence designed in 2016 by Andrea Mosca Creative Studio situated in Paris, France.

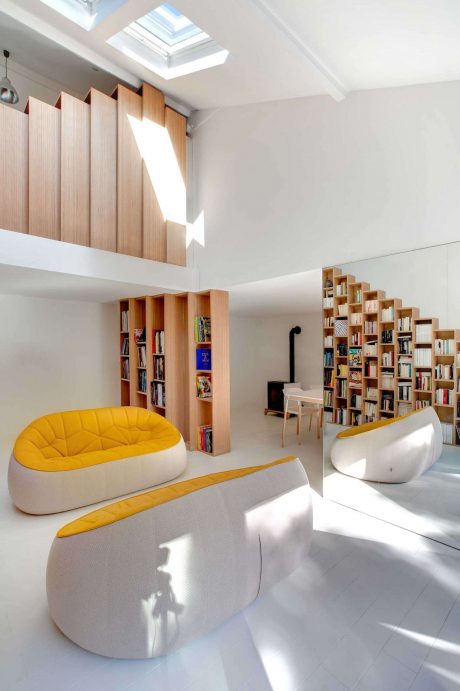
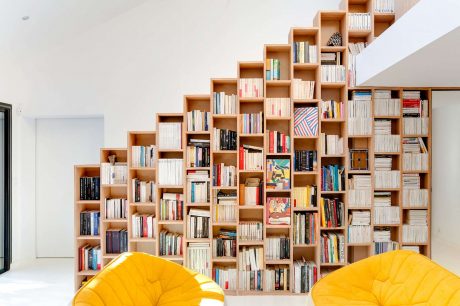
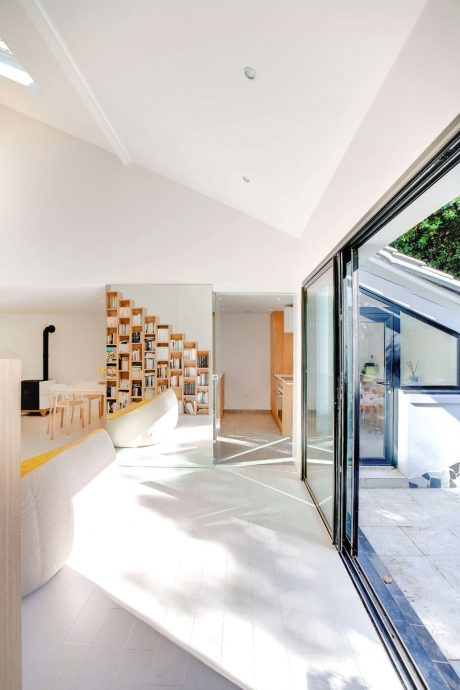
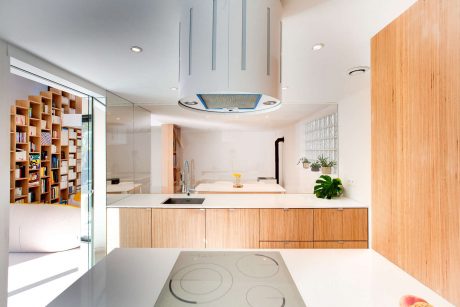
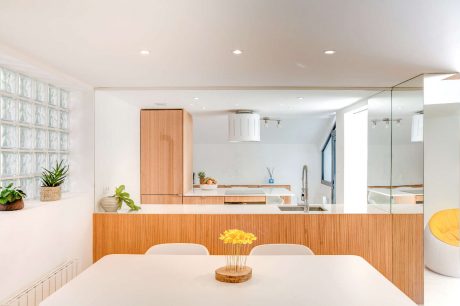
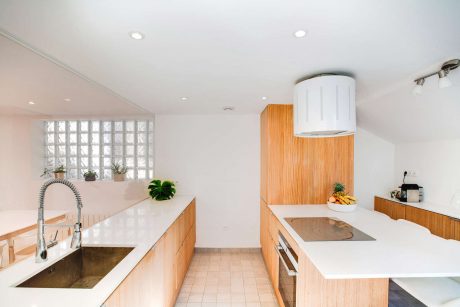
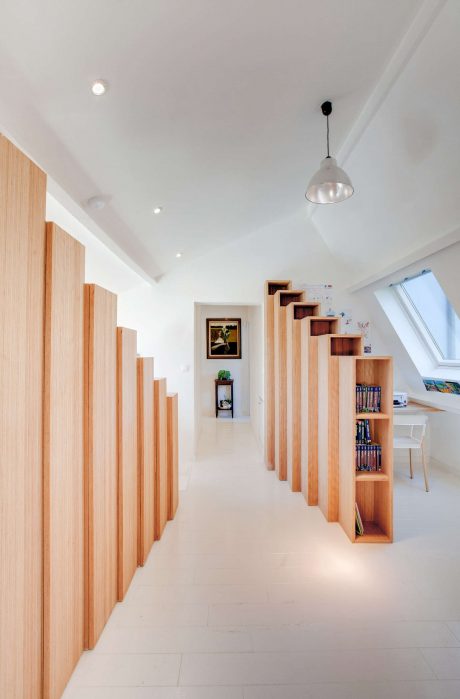
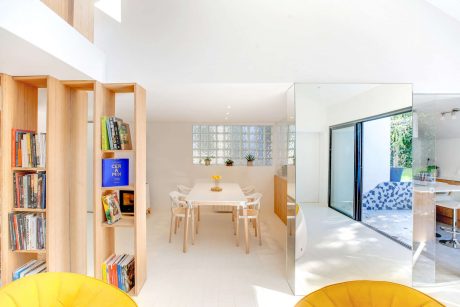
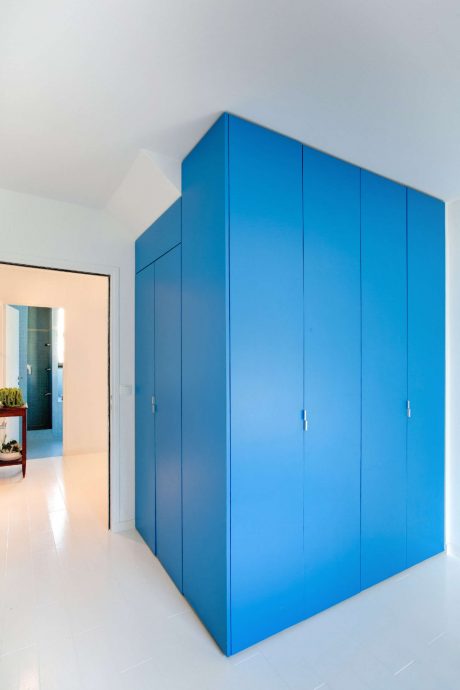
About Bookshelf House
A large woodwork of stepped bookshelves defines this remodel just outside Paris. Italian architect Andrea Mosca renovated the three-story private house.
Family-Friendly Design
Andrea Mosca designed the interior for a family of five. They admired a friend’s living room bookshelf and wanted something similar. The goal was to transform their dark, run-down home into a bright, warm space. The renovation included an office on the mezzanine and a separate but visible kitchen.
Multifunctional Beech Wood Shelves
The beech wood shelves serve multiple purposes. They form a bookcase, act as stair railings, divide the office space, and provide storage within two levels.
Innovative Bookshelf Design
Typically flat, this bookcase design repeats a single element throughout the space. The first unit stretches from the first floor to the mezzanine. It serves as the main living room bookshelf and a railing on one side of the stairs.
On the mezzanine, it becomes a storage unit, hiding the bedroom entry and the office.
A large mirrored glass pillar introduces the theme before you even enter the main living room.
Light-Filled Kitchen and Dining Room
A glass panel and sliding door separate the kitchen from the dining room, filling the space with natural light.
White-painted wood floors and beech bookshelves now brighten the house, giving it a fresh new life.
Photography courtesy of Andrea Mosca
Visit Andrea Mosca Creative Studio
- by Matt Watts