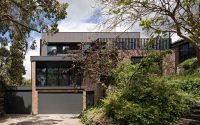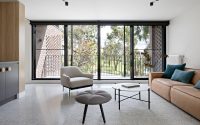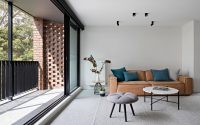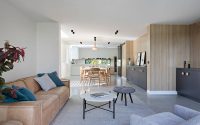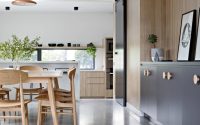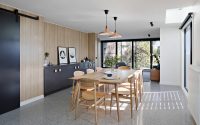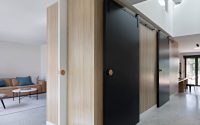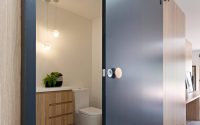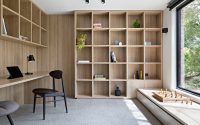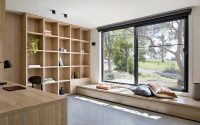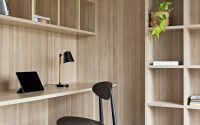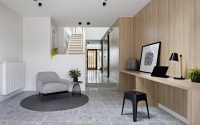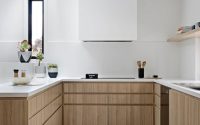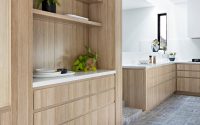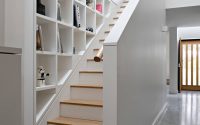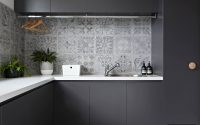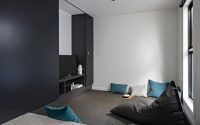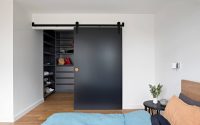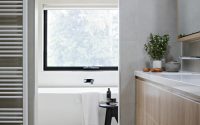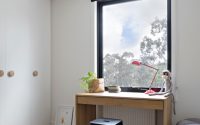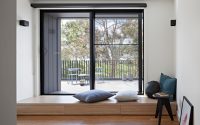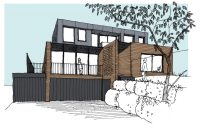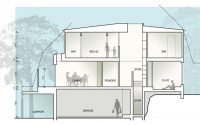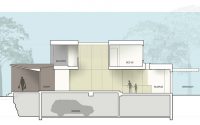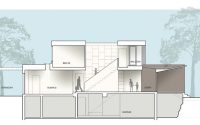Ruffey Lake House by Inbetween Architecture
Ruffey Lake House is a modern single family residence designed in 2016 by Inbetween Architecture situated in Doncaster, Australia.

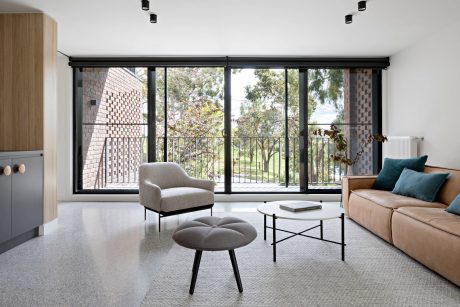
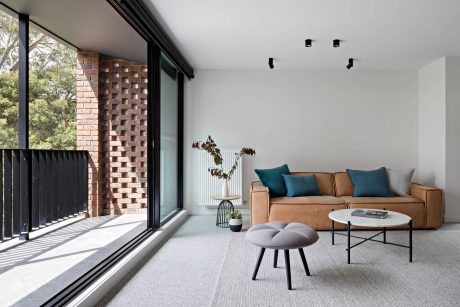
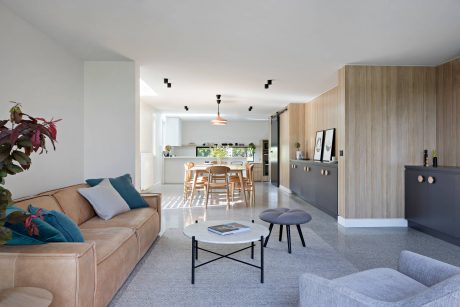
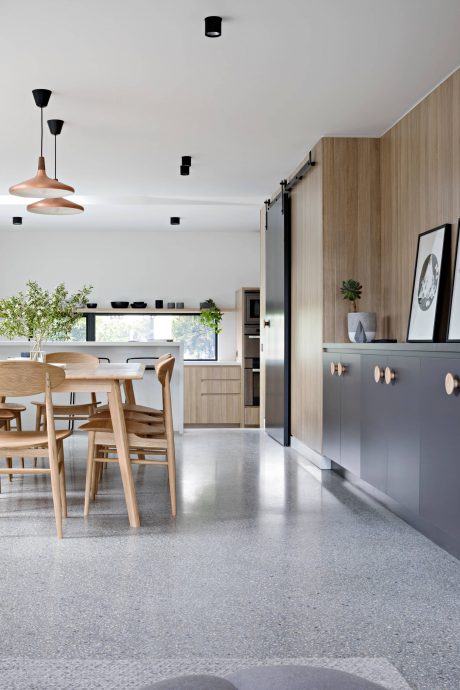
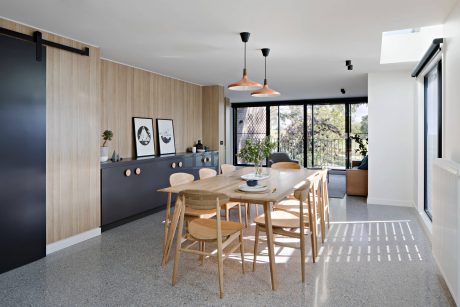
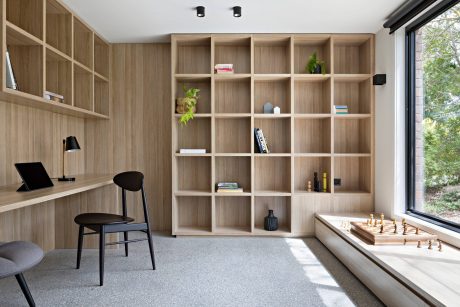
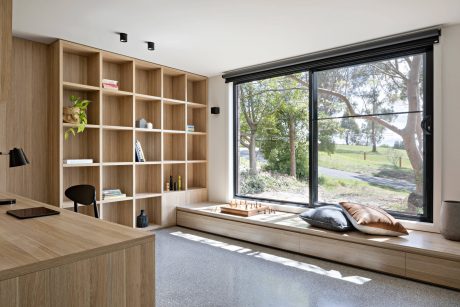
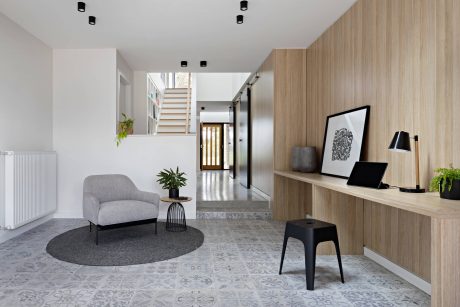
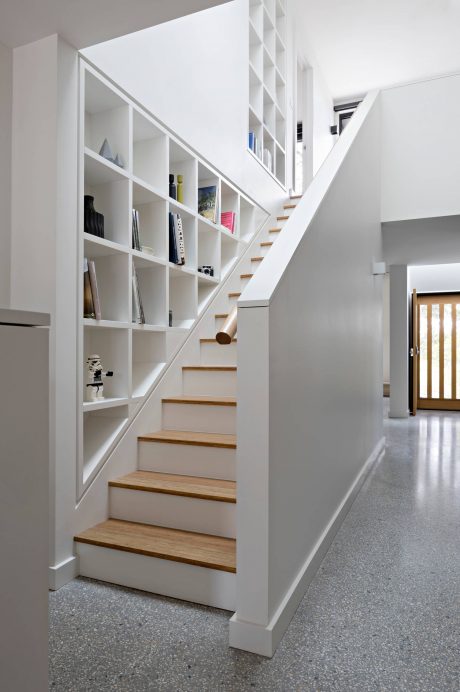
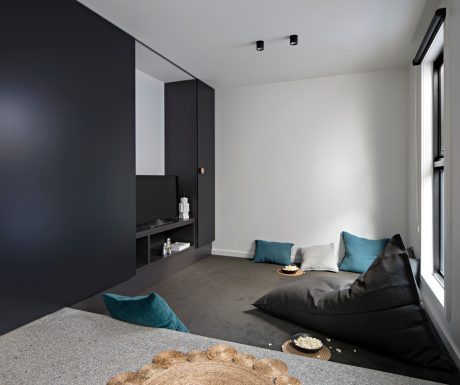
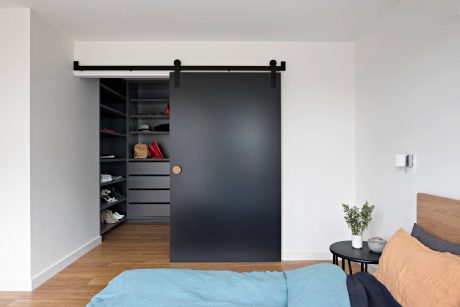
About Ruffey Lake House
This 1970s double-brick home, overlooking Ruffey Lake Park, is undergoing a complete transformation.
Embracing Natural Light and Views
To maximize the stunning outlook and north-facing frontage, we are opening up the dark, compartmentalized interior. This change will enhance natural light, offer beautiful views, and connect the kitchen, dining, and living spaces. Private spaces like the music room and TV den will be on the sheltered west side.
Maximizing Natural Light
Reworking the stepped floor levels and strategically placing skylights will bring natural light through the house down to the ground floor. Combining this with dramatically raked eaves to the north creates unique focal points, adding variation and personality. A central timber stair will feature custom shelving on one side and open to a double-height void bathed in skylight softness on the other.
New First Floor Features
The new first floor will include generous bedroom suites, a common bathroom, and a large terrace. This terrace will be accessible from both the common landing and master suite, offering north sun and park views.
Photography by Tatjana Plitt
Visit Inbetween Architecture
- by Matt Watts