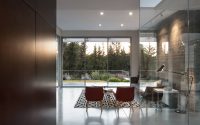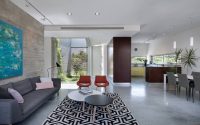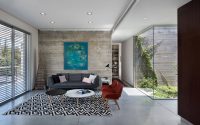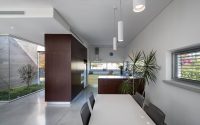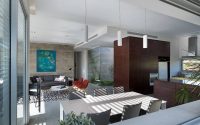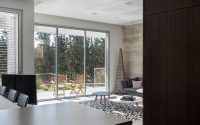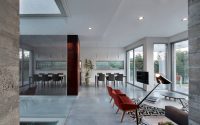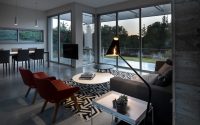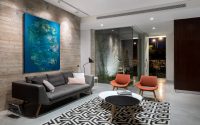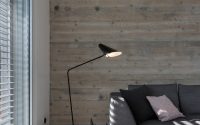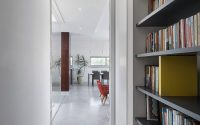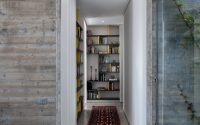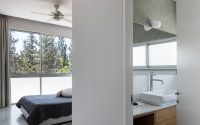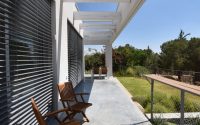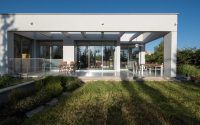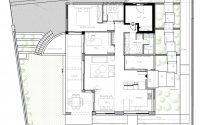Grove House by Nir Cheruti
Designed in 2016 by talented Nir Cheruti, Grove House is a contemporary residence situated in Israel.
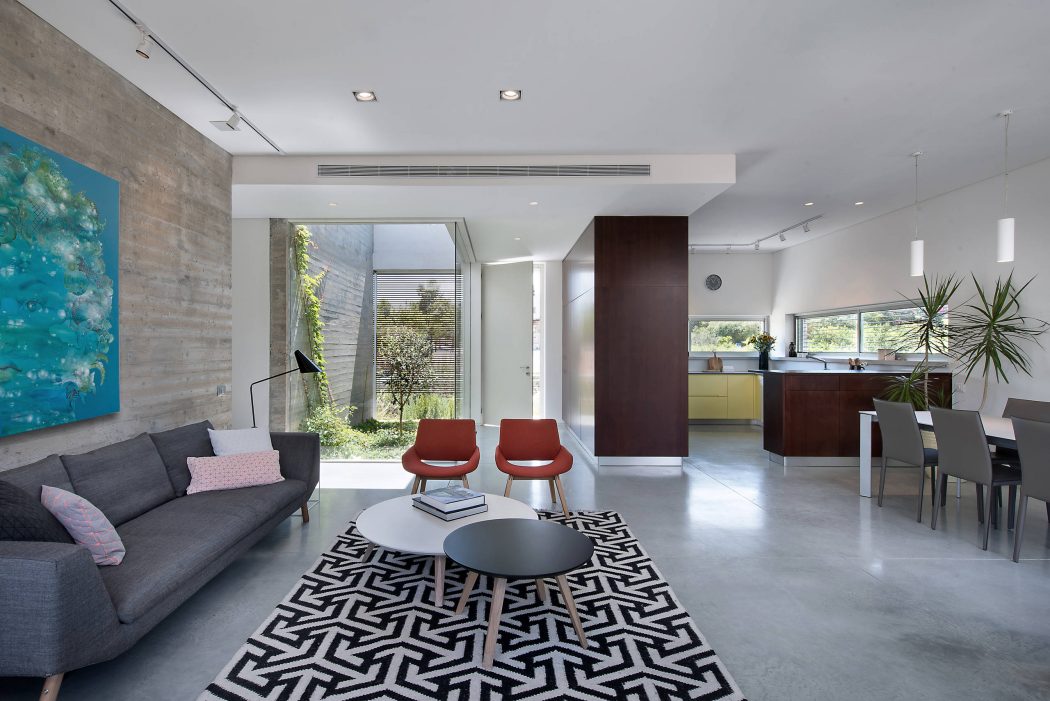










About Grove House
Designed by Nir Cheruti in 2016, Grove House is a contemporary haven located in Israel. This modern home showcases the perfect blend of indoor and outdoor living, emphasizing simplicity and functionality.
Sleek and Modern Exterior
The exterior of Grove House exudes contemporary elegance. The flat roof and clean lines create a minimalist yet inviting appearance. Surrounded by lush greenery, the house blends harmoniously with its natural surroundings. Large windows and glass doors seamlessly connect the interior with the outside, ensuring ample natural light and stunning views.
Spacious and Inviting Interior
Upon entering Grove House, you are greeted by an open-plan living area. The living room features a sleek gray sofa and two vibrant red chairs, creating a perfect spot for relaxation. A large, abstract painting on the wall adds a pop of color and personality to the space.
The dining area, adjacent to the living room, is designed for both intimate family dinners and entertaining guests. The modern dining table is surrounded by stylish chairs, and the area is well-lit by contemporary pendant lights.
Functional and Stylish Kitchen
The kitchen, positioned next to the dining area, boasts a sleek and functional design. It features modern cabinetry in warm tones, complemented by stainless steel appliances. A large window above the sink ensures the kitchen is filled with natural light, making it a pleasant space for meal preparation.
Comfortable and Serene Bedrooms
The bedrooms in Grove House offer a serene retreat. The master bedroom is spacious and features large windows, offering beautiful views of the surrounding greenery. The minimalist decor ensures a peaceful ambiance, perfect for relaxation.
The ensuite bathroom is modern and functional, with a large vanity and a walk-in shower. The use of natural light and simple design elements creates a refreshing space.
Grove House, designed by Nir Cheruti, is a contemporary home that perfectly balances modern design with functionality. Its seamless integration of indoor and outdoor spaces makes it a standout property in Israel.
Photography by Amit Gosher
Visit Nir Cheruti/a>
- by Matt Watts