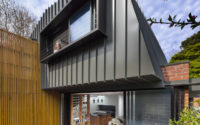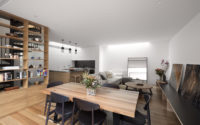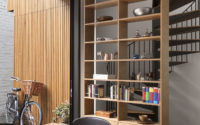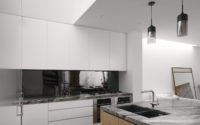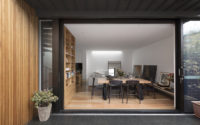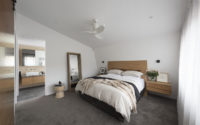Jigsaw House by McMahon and Nerlich
Redesigned and extended by McMahon and Nerlich, Jigsaw House is a contemporary residence located in St Kilda West, Australia.








About Jigsaw House
Embark on a journey through the charming York Street in St Kilda West, where an Edwardian gem awaits transformation. Nestled amidst the lush, tree-lined ambiance, this single-story, painted brick abode stands on a compact 180m2 (1937.5 sq ft) plot. Despite its modest footprint, an ingenious extension at the rear promises new possibilities.
Reimagining Heritage
As the house sits in a heritage-sensitive zone, designers faced the dual challenge of expanding living space for a growing family while adhering to strict heritage and planning guidelines. The solution? A contemporary addition that gracefully complements the Edwardian streetscape, maintaining the neighborhood’s historic charm.
Contemporary Extension: A Masterful Blend
Strategically placed to minimize street visibility, the new rear addition respects its Edwardian roots yet embraces modernity. By adopting a 10-degree setback from the original roof ridge, it ensures a harmonious integration, all while optimizing natural light and interior comfort. This thoughtful design not only enhances the home’s aesthetic but also its functionality, proving that innovation can coexist with tradition.
Maximizing Space: A Creative Approach
In a setting where every inch counts, the design ingeniously maximizes usable space. From a spiral staircase that gently expands into adjacent rooms to a bathroom ingeniously carved into living areas, each element serves a dual purpose. This clever manipulation of space transforms constraints into opportunities, offering spaciousness in a compact form.
The heart of the home features a master bedroom that defies expectations with raked walls and a cantilevered design, extending over the courtyard to create an illusion of expansiveness. The luxurious ensuite invites nature inside, offering serene views and a skylight for bathing under the stars, elevating everyday rituals into extraordinary experiences.
Sustainable Living: A Core Principle
Sustainability stands at the forefront of the design. With double-glazed windows, skylights, and thoughtful insulation, the house is a beacon of energy efficiency. Natural materials, low-VOC finishes, and a below-ground water tank reflect a commitment to environmental stewardship, ensuring a healthy living environment and a reduced carbon footprint.
In conclusion, this York Street residence exemplifies how thoughtful design can navigate the complexities of heritage constraints, spatial limitations, and sustainability goals. The result is a home that honors its past, embraces the present, and looks to a sustainable future—a true testament to the power of innovative architecture.
Photography courtesy of McMahon and Nerlich
Visit McMahon and Nerlich
- by Matt Watts