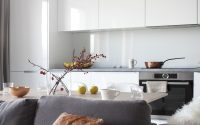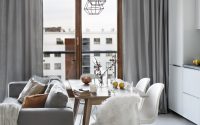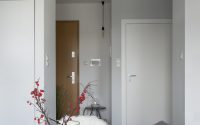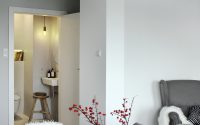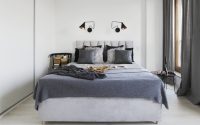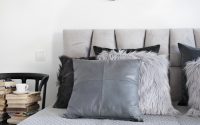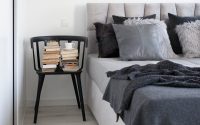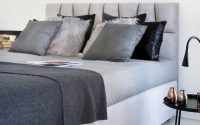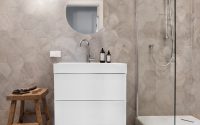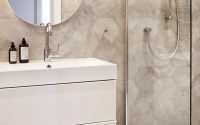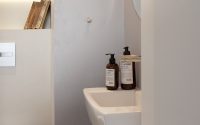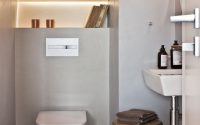Scandinavian Apartment by Agnieszka Karaś
Located in Gdańsk, Poland, this clean Scandinavian apartment was designed by Agnieszka Karaś.

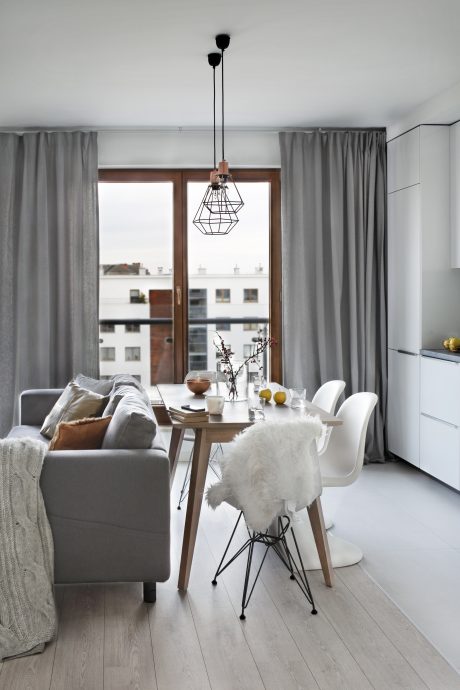
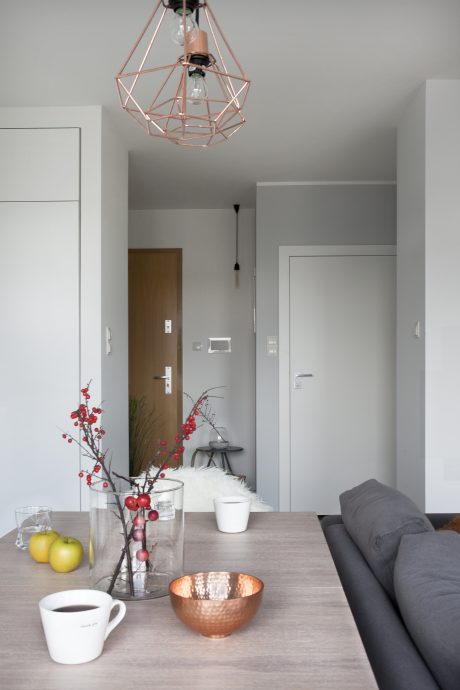
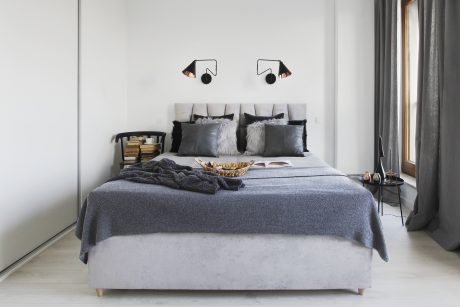
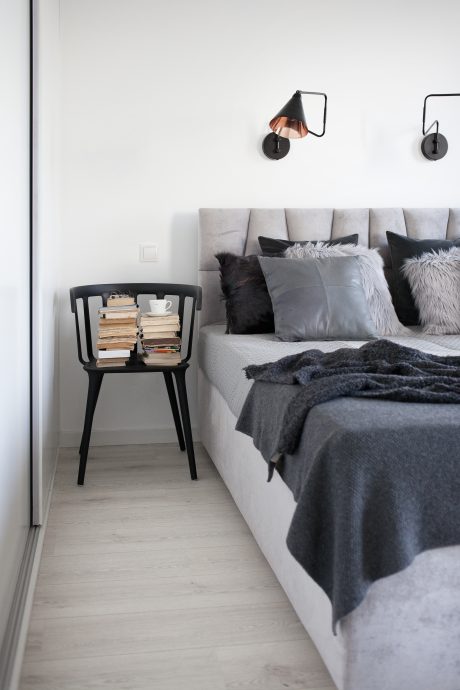
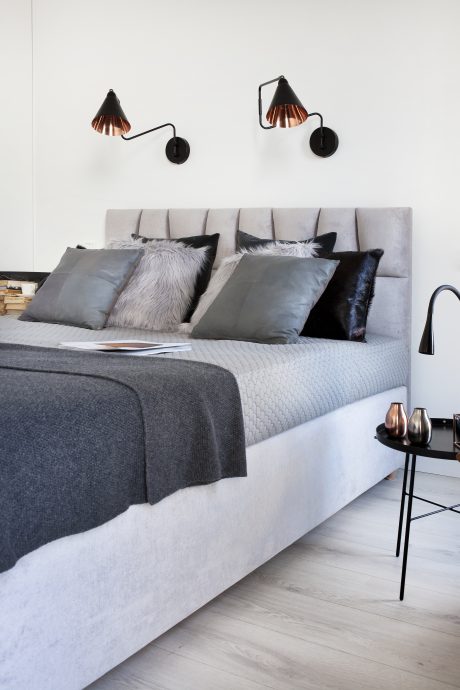
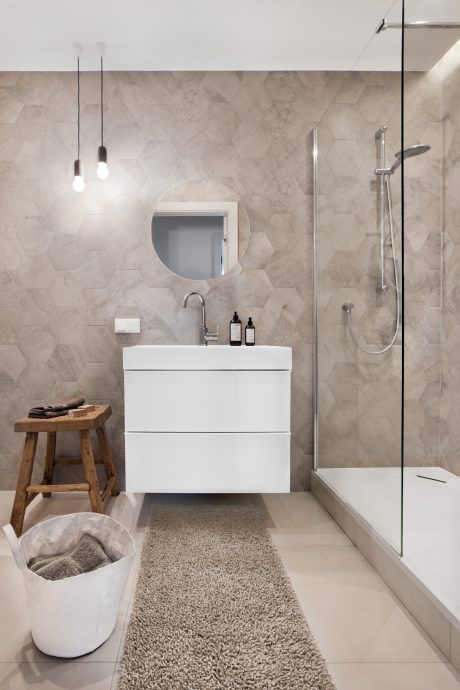
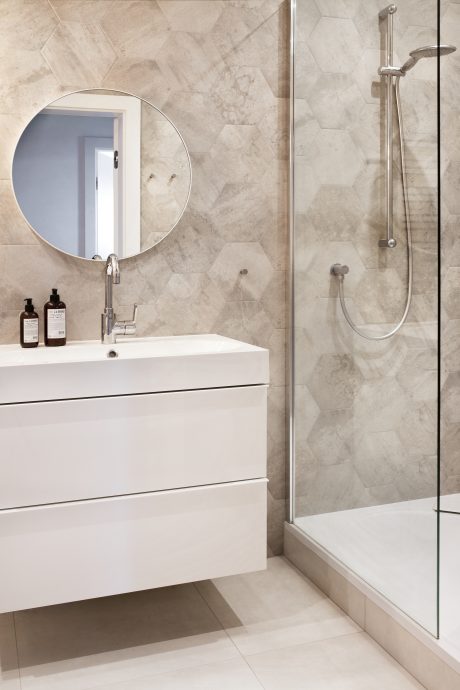
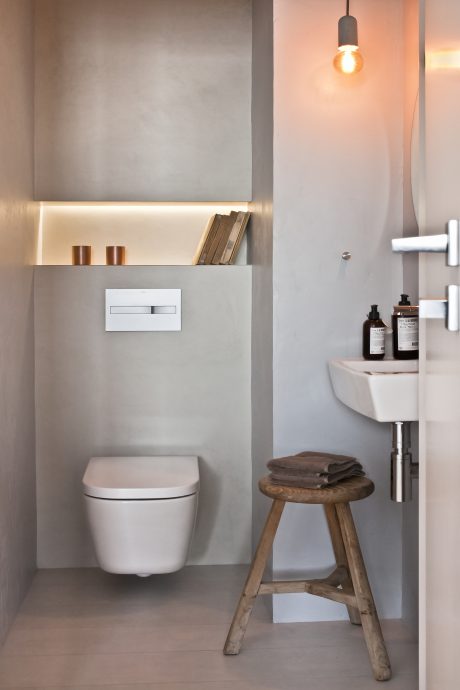
About Scandinavian Apartment
The owner of this apartment is a sociable, hardworking woman. She is passionate about traveling and speaks three languages fluently. Her vision for the interior was modesty without unnecessary luxury.
Apartment Layout and Features
This three-room apartment, 72m² (775 sq ft), is near Gdańsk Old Town. It includes a living room with a kitchen, a bedroom, a small guest room, a bathroom, and a toilet. Both the living room and bedroom open onto a large balcony with wooden boards and glass railings. Large windows make the rooms bright and sunny.
Stylish Design Elements
Wood-colored window frames complement the gray and white walls and furniture. Designer copper accents, like Hübsch lamps in the dining room and kitchen, add a chic touch. Industrial lamps in the living room, bathroom, and toilet, featuring NAP concrete lamp frames and decorative bulbs, create a loft-like feel. Wooden accessories soften this harshness, adding warmth.
High-Quality Finishes
HPL panels from Alloc, known as the “Mercedes” of laminate flooring, cover the floors. White, non-rebated interior doors with hidden hinges elevate the hallway’s style. The kitchen features high-gloss white cabinets with gray concrete-like tops. Tempered glass with a hexagonal print adds a unique flair, matching the bathroom tiles. A hidden ventilation hood, onyx-colored sink, black tap, functional countertop, and under-cabinet lighting enhance the kitchen’s aesthetics and utility.
Functional and Iconic Furniture
A built-in storage cabinet matches the kitchen’s white-gloss units. The dining table, in typical Scandinavian design, extends to 220 cm (7.2 ft) for larger gatherings. White Vitra chairs complement the table, with two EPC models and two iconic Panton chairs.
Cozy Living Room and Bedroom
In the living room, gray furniture, including a three-seat sofa, armchair, and curtains, create a subtle interior. A wooden table and white chairs add warmth. Accessories from BoConcept, like a plaid and colorful cushions, enhance coziness. The bedroom features a designer bed with a unique headboard, matching zigzag lamps from House Doctor. A white sliding-door wardrobe, pillows, blankets, a bedside table with a lamp, and vintage books complete the look.
Modern Bathroom and Toilet
The bathroom walls are tiled with hexagonal gres tiles, while the toilet walls feature architectural concrete. Large-format gres tiles cover the wall with the wall-mounted toilet bowl. Both rooms share round mirrors, unique lamp holders, and wood stools from NAP. The bathroom offers two shower options: a large shower handset and a rod shower head. A 160 cm (5.2 ft) prefabricated shower base spans the bathroom’s width, separated by a frameless glass door.
Final Touches with Neutral Tones
Neutral tones and carefully selected accessories complete the apartment. Copper and wooden items are a recurring theme, adding the final touch to this stylish, functional home.
Photography by Agnieszka Karaś
Visit Agnieszka Karaś
- by Matt Watts
