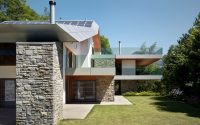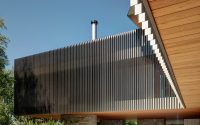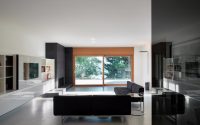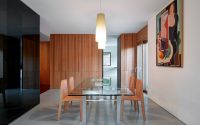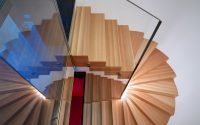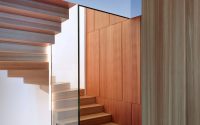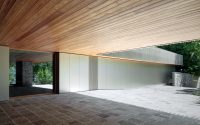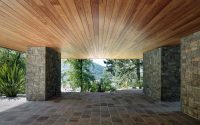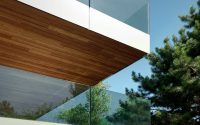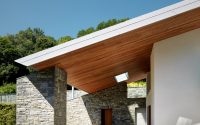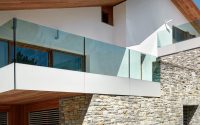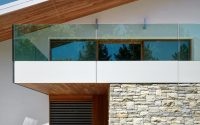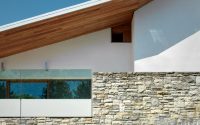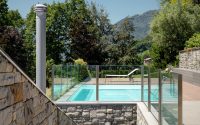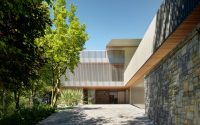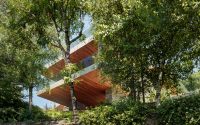Villa Carber by Buratti Architetti
Located in Cazzano Sant’Andrea, Italy, Villa Carber is a contemporary two-storey residence designed by Buratti Architetti.
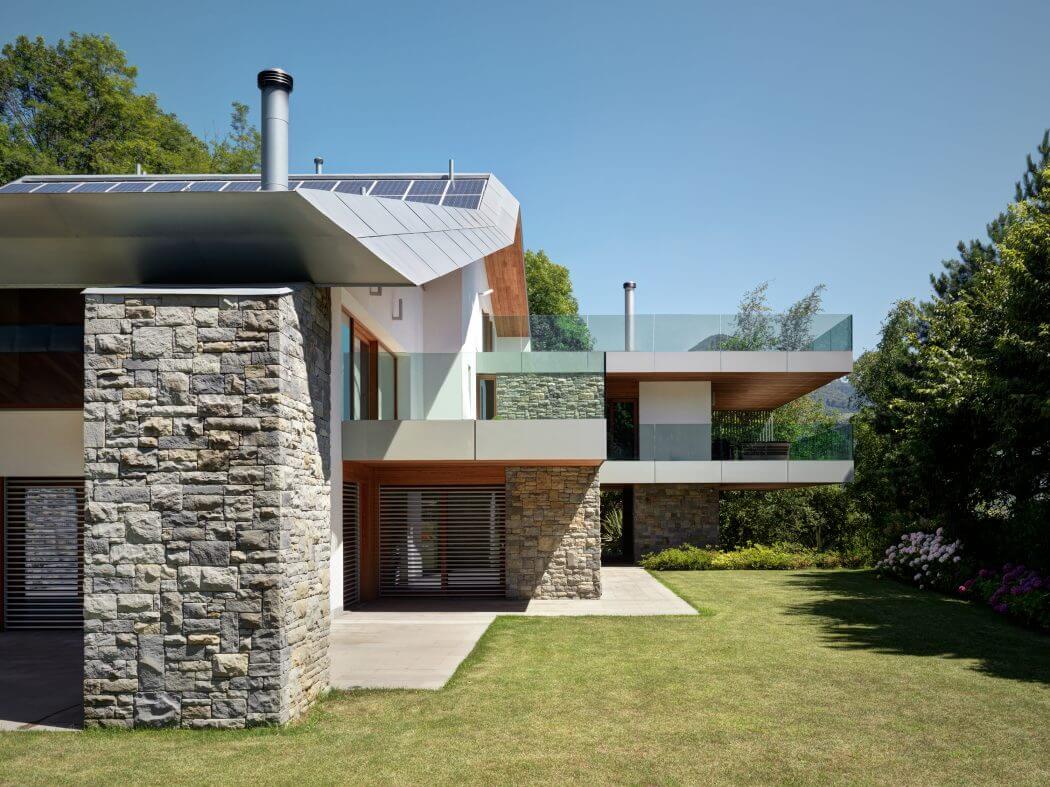












About Villa Carber
Villa Carber, designed by Buratti Architetti, is a contemporary house located in Cazzano Sant’Andrea, Italy. This stunning home seamlessly blends modern design with natural elements, creating a harmonious living space.
Exterior Design
The exterior of Villa Carber is a masterpiece of contemporary architecture. It features clean lines, expansive glass windows, and stone accents. Solar panels on the roof showcase a commitment to sustainability. The large garden and outdoor spaces provide a perfect retreat, while glass railings add a touch of modern elegance.
Interior Spaces
As you step inside, the dining area welcomes you with its minimalist design. Wooden panels and a glass table create a warm yet sophisticated atmosphere. The living room, spacious and filled with natural light, offers a panoramic view of the surrounding greenery. Black and white furniture adds a touch of modernity to the space.
Moving through the house, the integration of indoor and outdoor living is evident. Large windows and sliding doors ensure a seamless transition. The kitchen, designed with functionality in mind, features modern appliances and ample storage.
Unique Features
One of the standout features of Villa Carber is the outdoor pool area. Nestled in the backyard, the pool is surrounded by glass fencing and stone walls, offering both privacy and a modern aesthetic. The poolside lounge area provides a perfect spot for relaxation.
Each room in Villa Carber is designed with a focus on comfort and style. The use of natural materials, such as wood and stone, throughout the house, enhances its connection to the surrounding landscape. The thoughtful design by Buratti Architetti ensures that Villa Carber is not only beautiful but also functional, making it an ideal home for modern living.
Photography courtesy of Buratti Architetti
Visit Buratti Architetti
- by Matt Watts