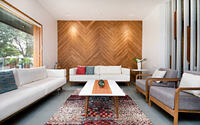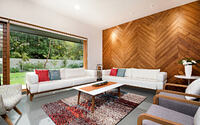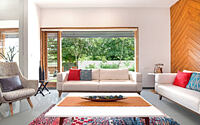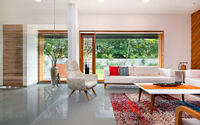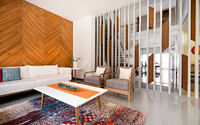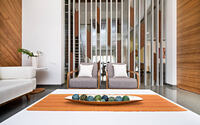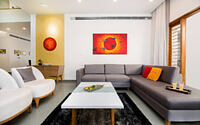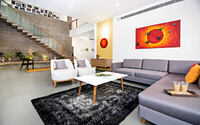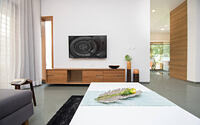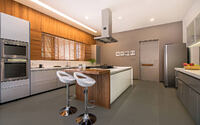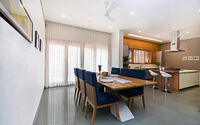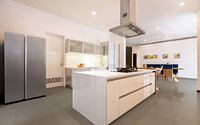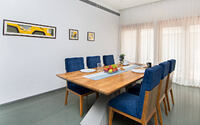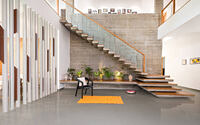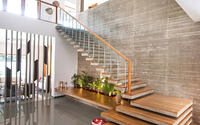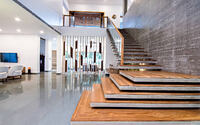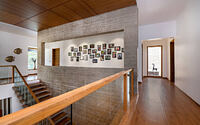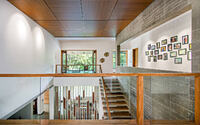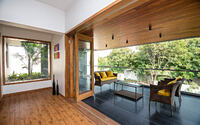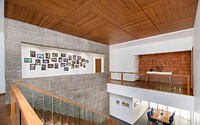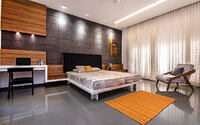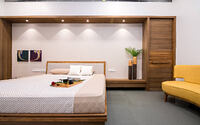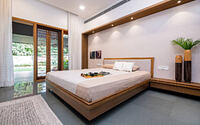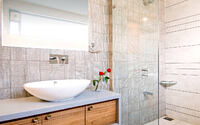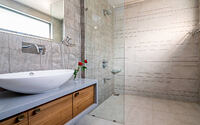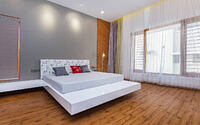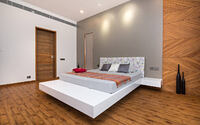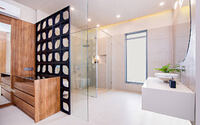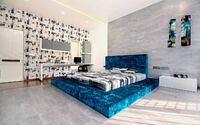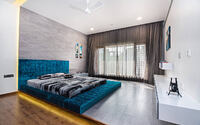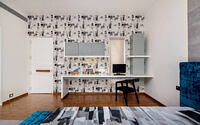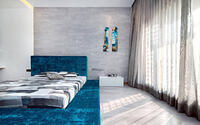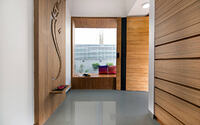Basant Bahar Residence by AAI
Discover the fusion of luxury and functionality at the Basant Bahar Residence in Ahmedabad, India. This stunning property, meticulously designed by AAI, merges cutting-edge contemporary architecture with an elegantly subdued interior palette.
Nestled in the heart of Ahmedabad – a city known for its rich cultural heritage and thriving textile industry, this two-storey residence flaunts an array of spaces including five bedrooms, a formal living room, a dining area, a home theatre, and a serene garden. Its design features quintessential elements of Indian aesthetics woven into a modern narrative – a tribute to both the bustling city it resides in and the tranquil harmony of a family home.

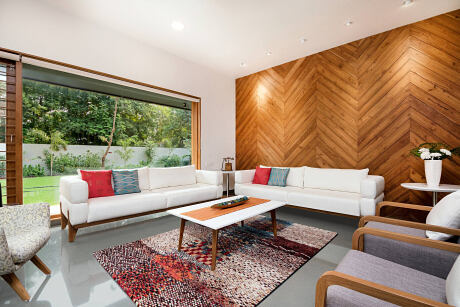
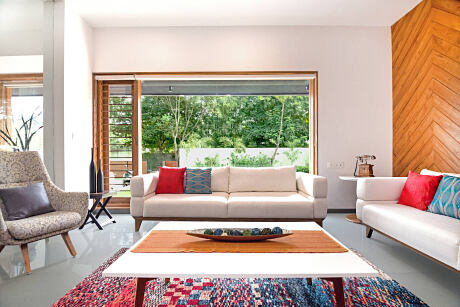
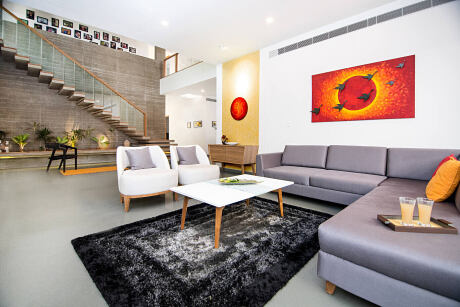
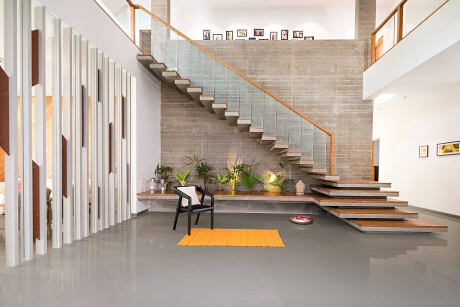
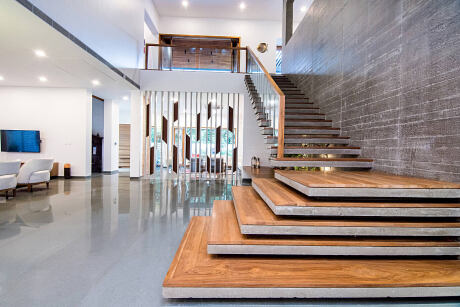
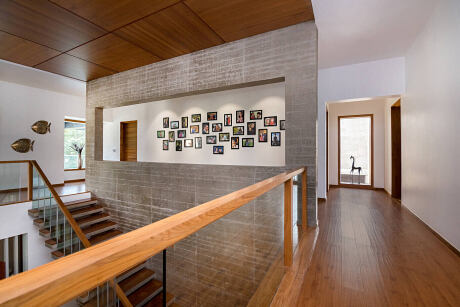
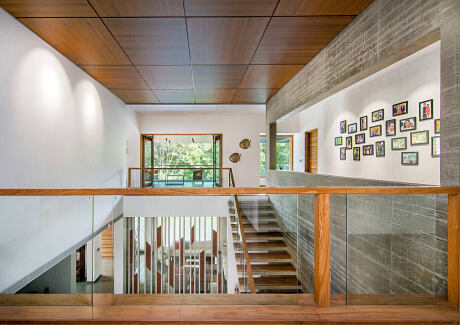
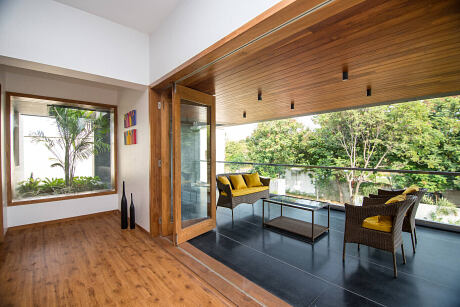
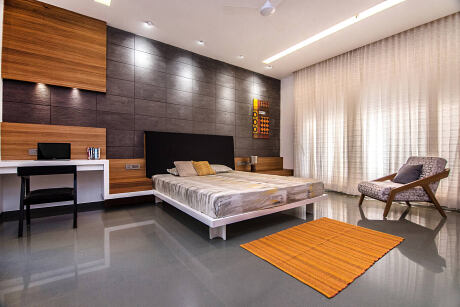
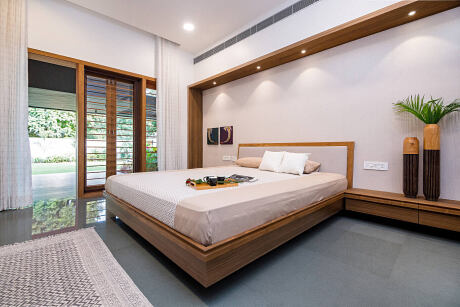
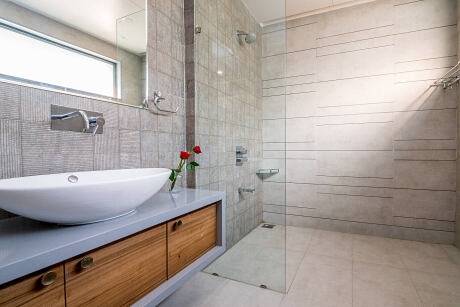
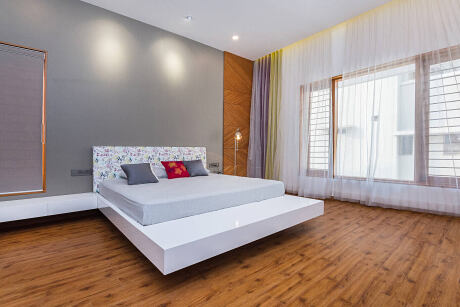
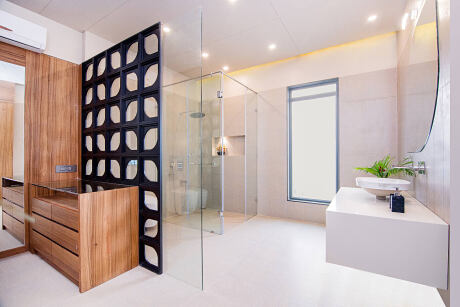
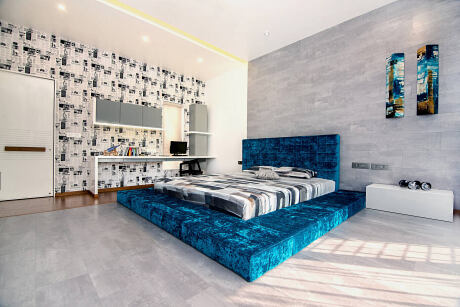
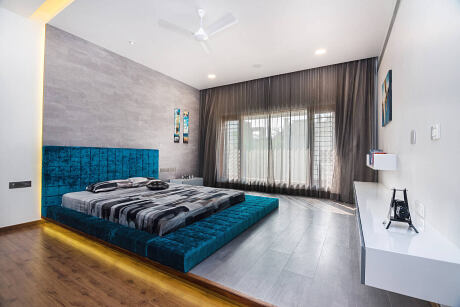
About Basant Bahar Residence
Interior Design in Harmony with Architecture
At our design studio, we assert that the interior design of any space should harmonize with its architecture. This balance becomes even more challenging, yet exciting for an interior designer when the architecture is crafted by a separate hand.
Respecting the Architectural Language
We approached this bungalow design, situated in the modern neighborhood of Basant Bahar III, South Bopal, Ahmedabad, with a deep respect for its contemporary architecture. Deciding to echo this language in the interiors, we chose a simple and natural color palette.
Project Brief: A Businessman’s Bungalow
Tasked with the interior design of a two-story bungalow for a businessman, we worked in collaboration with an Ahmedabad-based architectural firm. The residence includes five bedrooms, formal living and dining areas, family living spaces, a kitchen, a home theatre, and a spiritual puja room, all surrounded by a lush garden. The design further incorporates service areas such as servant’s quarters, parking, storage, and utility spaces.
Blending Boundaries with a Green Buffer
Inspired by the bungalow’s structure, we created a front garden by pulling back from the site boundaries. This green space serves as a buffer between the public street and the private residence, offering an area for landscape and informal activities.
Seamless Spaces & Subtle Interiors
We designed the interior spaces to flow seamlessly into each other, providing transparency while maintaining a sense of grandeur. The concept centered on a simple color palette, using concrete, wood, kota stone, and a predominance of white to contrast with shades of grey and brown.
The Ground Floor: Continuity & Visual Privacy
Upon entering the ground floor foyer, visitors are greeted by a wooden mural of Ganesha and a seating area that embraces the outdoors. We controlled the expansive entrance to ensure continuity and maintain visual privacy. The formal seating room, featuring a wooden plank wall, subtly separates from the rest of the house through a double height volume, opening up to outdoor seating through the dining area.
The Staircase: A Bold and Subtle Transition
Positioned in the heart of the house, the double-height staircase serves as the main transitional area, subtly blending materials and styles. It’s supported by a cast-in-situ exposed concrete wall up to the first level, creating a strong visual feature and a beautiful backdrop for the staircase and indoor plants below.
The Kitchen and Dining: Functional Elegance
The generously-sized kitchen separates the cooking area on an island platform from other activities, introducing veneer cladding in lieu of conventional tilework on the walls. The adjacent fine dining space follows the house’s color scheme, boasting a striking wooden textured dining table and contrasting chairs.
Luxurious Bedrooms: Personalized Retreats
The luxurious bedrooms, each designed with unique concepts, connect via a passage leading to the double-height volume on both floors. For instance, the grandparents’ bedroom features soothing hues, a simple brown and white composition, and a wooden TV cabinet, providing a relaxing ambiance.
Master Bedroom: A Personal Retreat
The master bedroom transforms into a personal retreat with its clever use of colors. A darker shade of gray complements the kota stone flooring, balanced by a black backrest. The contrasting look is achieved with brighter shades in the paintings and carpets, while white dominates the walls and full-height curtains.
Son’s Bedroom: Functional and Stylish
In the son’s bedroom, we used indirect light to segregate spaces within the room, creating different levels and themes. The study area faces a newsprint wallpaper, and the same gray wooden flooring extends to the backdrop and tiling pattern.
Daughter’s Bedroom: Austere and Elegant
The daughter’s bedroom carries the same classic color pairing, but with a focus on austere interiors. The dominant shades appear on the curtains and the floral fabric backrest of the bed. The shower and dressing areas follow the eye-catching leaf shape, visible in the partitions, openings, and mirrors.
Incorporating Natural Light in Bathrooms
In line with the design language of the bathrooms, we transformed the ventilations into long horizontal clerestory windows, allowing natural light to illuminate the walk-in wardrobe and create an impression of interconnected spaces.
Balcony: A Private Oasis
A balcony or terrace is a wonderful privilege, providing a place to relax and admire the views. In this design, we extended the interior theme to the outdoor space with stone-finished tiles on the floor and wooden planks on the ceiling. The modern style rattan furniture offers a spot to cherish a cup of tea in the monsoons.
A Homely Environment with Sober Designs
We believe that creating a sense of a homely environment and a feeling of belongingness is imperative when designing a home. These values are deeply embedded in our austere and sober designs. Ultimately, this residence stands as a class apart, infusing a breath of fresh air into contemporary interiors.
Photography courtesy of Associated Architects India
Visit Associated Architects India
- by Matt Watts