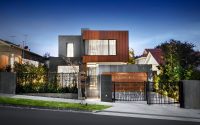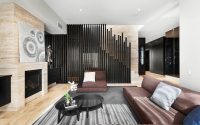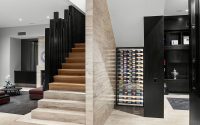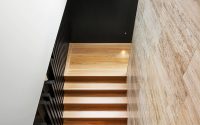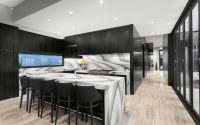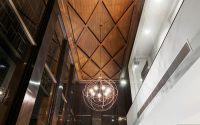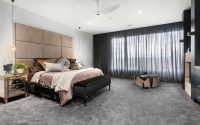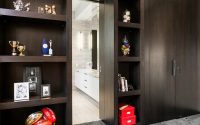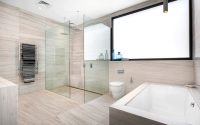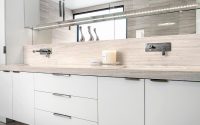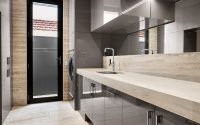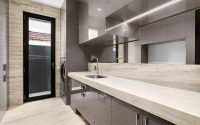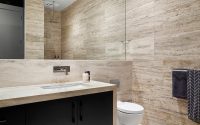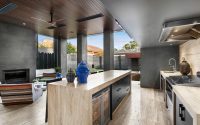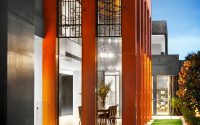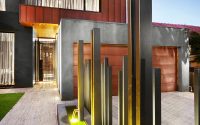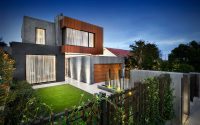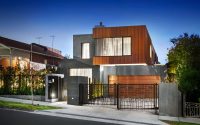House in Melbourne by Bagnato Architects
House in Melbourne, Australia, is a contemporary two-storey residence designed in 2014 by Bagnato Architects.

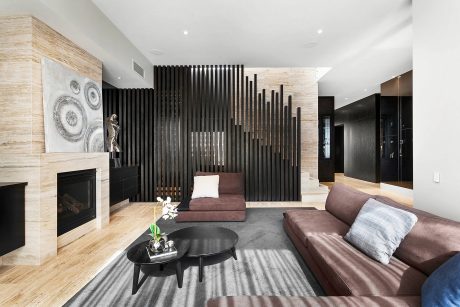
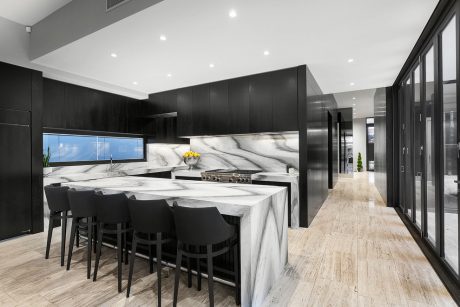
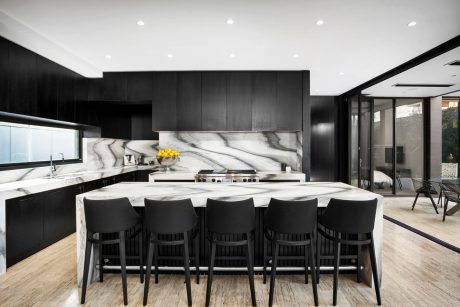
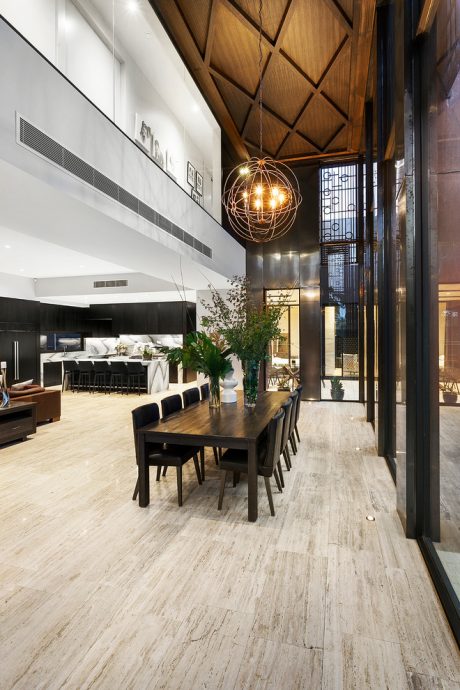
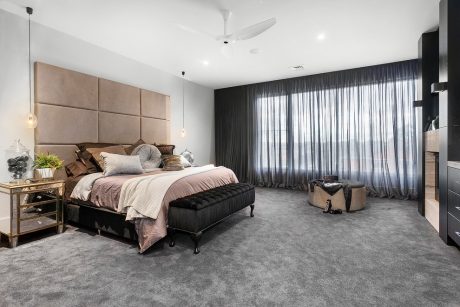
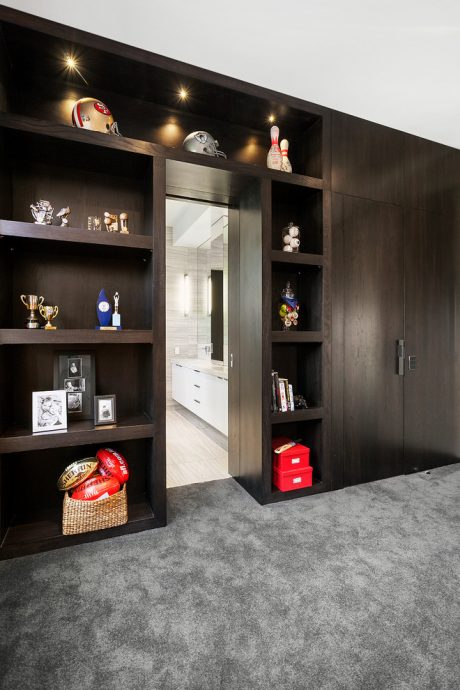
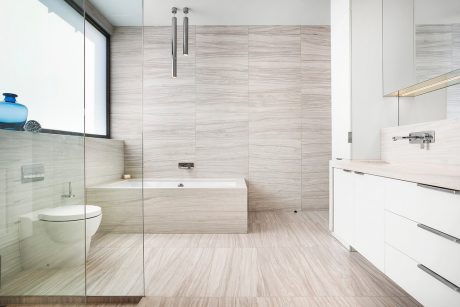
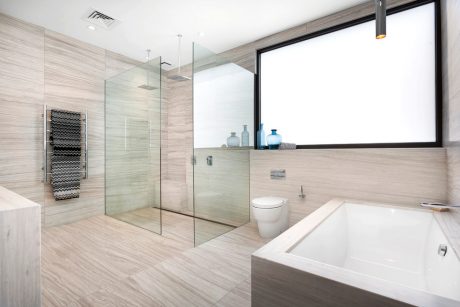
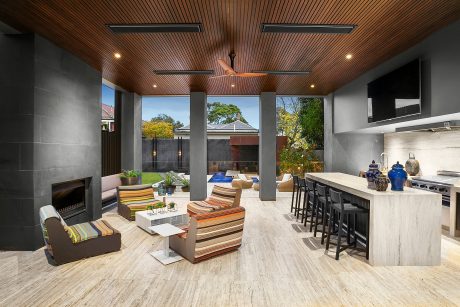
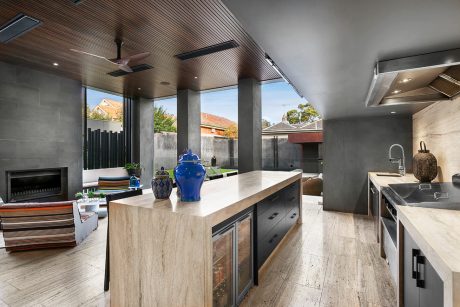
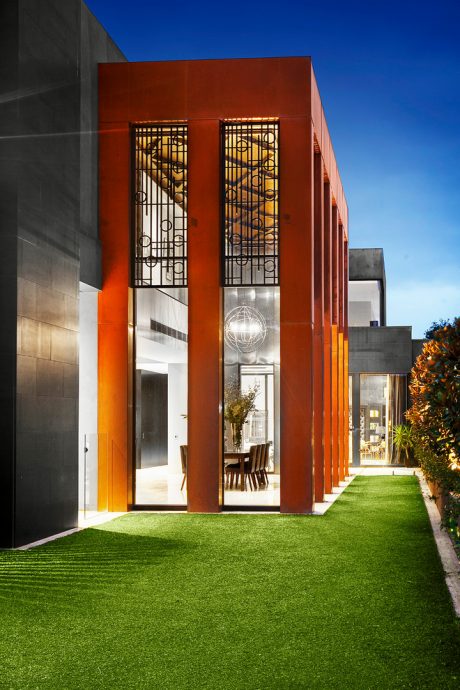
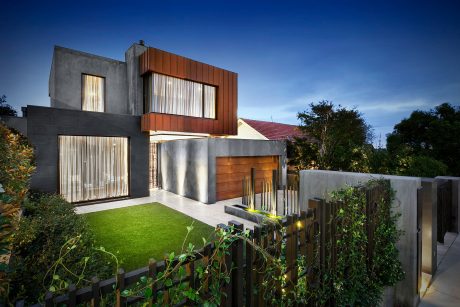
About House in Melbourne
Designed by Bagnato Architects in 2014, the House in Melbourne stands as a contemporary masterpiece in Melbourne, Australia. This stunning home, a prime example of modern architecture, blends bold design with elegant functionality. The exterior’s striking features and the interior’s meticulous layout offer a seamless flow from one space to another.
Striking Exterior Design
The House in Melbourne’s facade commands attention with its modern lines and unique material mix. The combination of concrete, wood, and expansive glass panels creates an inviting yet secure atmosphere. The front yard, bordered by a sleek black fence, features manicured greenery that enhances the home’s curb appeal.
Expansive Living Spaces
Upon entering, the spacious living room welcomes you with its high ceilings and plush seating. The fireplace adds a warm touch, while large windows flood the room with natural light. Adjacent to the living room, the open-plan dining area features a grand wooden table and contemporary lighting, perfect for both family meals and entertaining guests.
Modern Kitchen and Outdoor Living
The kitchen, a chef’s delight, boasts sleek black cabinetry and luxurious marble countertops. A large island provides ample space for meal preparation and casual dining. Seamlessly extending from the kitchen, the outdoor living area is an entertainer’s dream, equipped with a barbecue, comfortable seating, and a ceiling fan, all under a beautifully paneled wooden ceiling.
Luxurious Private Spaces
The master bedroom offers a serene retreat with its soft carpeting, plush bedding, and floor-to-ceiling windows. The adjacent bathroom is a spa-like haven, featuring a large bathtub, walk-in shower, and elegant fixtures. Additional bedrooms maintain the home’s high standard of luxury, each designed for comfort and style.
Functional Home Offices
Designed for productivity, the house includes two distinct office spaces. The first, a bright and airy workspace with built-in desks and ample storage, is perfect for focused tasks. The second office, more intimate and dark-toned, offers a cozy environment ideal for deep work and reflection, complete with a fireplace and custom shelving.
Conclusion
The House in Melbourne by Bagnato Architects is a contemporary gem, showcasing modern design principles and luxurious living spaces. Every detail, from the striking exterior to the meticulously planned interior, reflects a commitment to quality and style, making it a standout property in Melbourne’s architectural landscape.
Photography courtesy of Bagnato Architects
Visit Bagnato Architects
- by Matt Watts