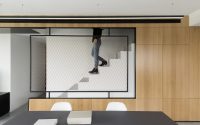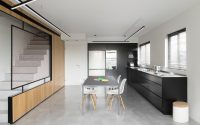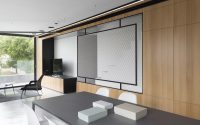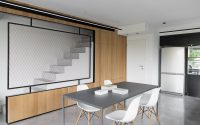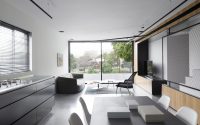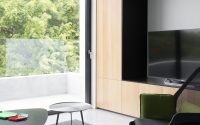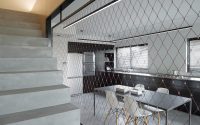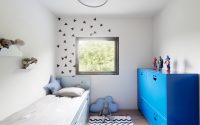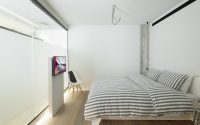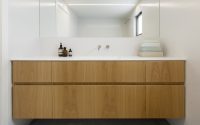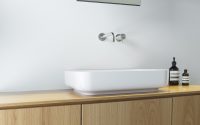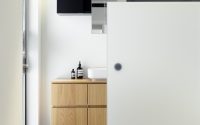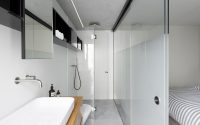Magic Cabinet by Mayan Gabay and Jasmine Bachinsky
Designed by Mayan Gabay and Jasmine Bachinsky, Magic Cabinet is a modern two-storey apartment situated in Tel Aviv, Israel.

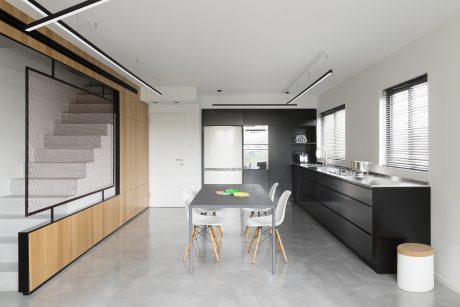
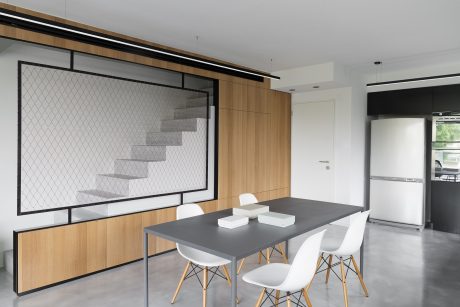
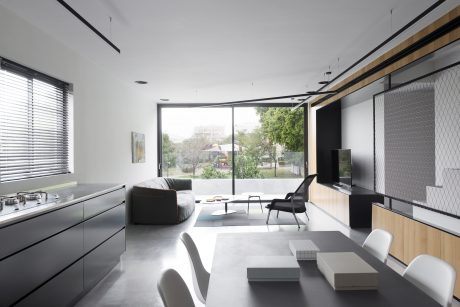
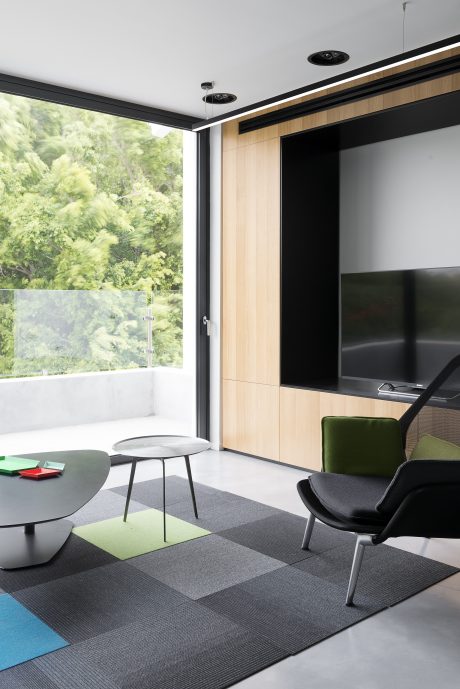
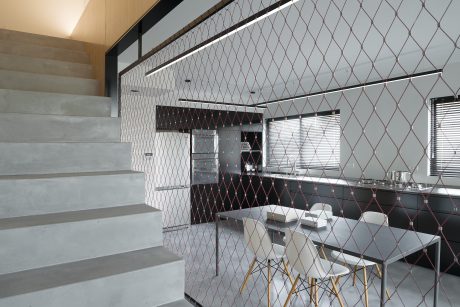
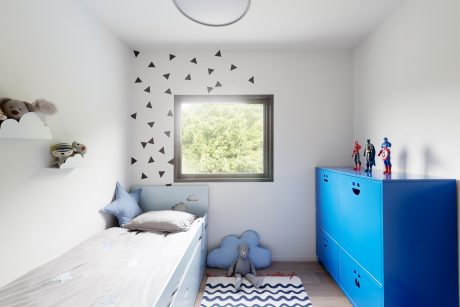
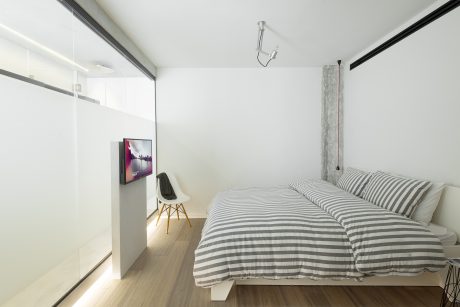
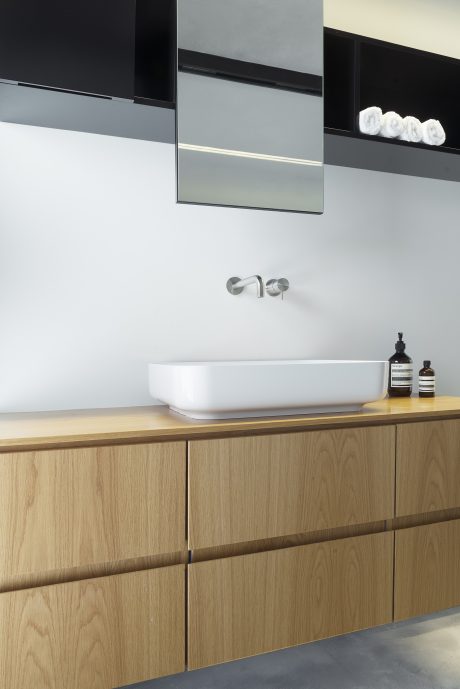
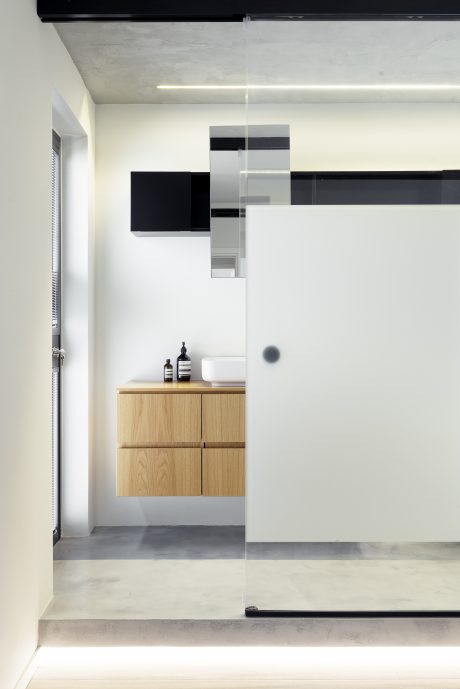
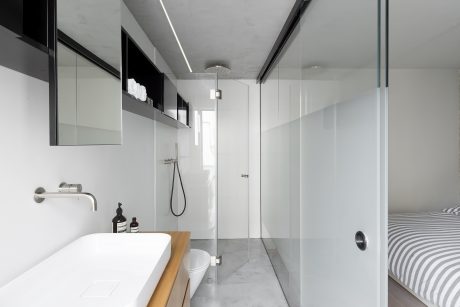
About Magic Cabinet
In the heart of Tel Aviv, Israel, designers Mayan Gabay and Jasmine Bachinsky, along with Amir Navon, transformed a 120 sq. meter apartment into a modern masterpiece. Named “Magic Cabinet,” this project seamlessly connects the entrance, kitchen, and living room with an 11-meter-long cabinet. The design palette of black, concrete, and oak wood ensures a clean, quiet aesthetic throughout. This unique furnishing was the guiding element in the entire design process.
Cohesive Interior Design
The apartment’s design starts with a minimalist kitchen featuring sleek black cabinets and stainless steel appliances. The countertops and finishes complement the overall modern theme, providing both style and practicality. Adjacent to the kitchen, the dining area showcases a modern table and white chairs, harmonizing with the oak wood elements used extensively in the design.
Moving further, the living room offers a spacious, open view through large glass doors, inviting natural light and connecting the indoor space with the green outdoor scenery. The focal point here is the custom-built 11-meter cabinet that integrates storage, hidden AC, and a staircase guardrail, maintaining a seamless look. This cabinet not only serves functional purposes but also adds a unique architectural element to the living space.
Thoughtful Room Layouts
Upstairs, the bedrooms maintain the modern aesthetic with clean lines and minimalistic furniture. The master bedroom features a comfortable bed with striped linens, enhancing the serene atmosphere. The children’s room adds a playful touch with bright blue furniture and fun wall decals, creating an inviting and cheerful space for kids.
The bathrooms are equally impressive, with glass partitions and floating vanities that enhance the sense of space. Each bathroom combines functionality with a sleek design, ensuring a cohesive flow throughout the apartment. The use of glass and reflective surfaces makes the bathrooms feel larger and more open, while the minimalist fixtures keep the design uncluttered and efficient.
Conclusion
In summary, “Magic Cabinet” by Mayan Gabay, Jasmine Bachinsky, and Amir Navon is a stunning example of modern design, achieving a harmonious blend of functionality and aesthetics in the vibrant city of Tel Aviv. The thoughtful integration of storage solutions, combined with the use of a cohesive material palette, results in an apartment that is both stylish and practical. This project truly exemplifies the potential of modern interior design to create beautiful, livable spaces.
Photography by Gidon Levin
Visit Mayan Gabay
- by Matt Watts