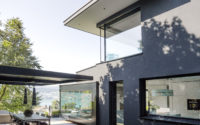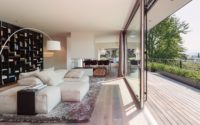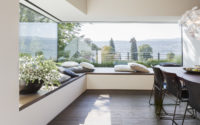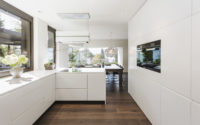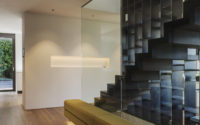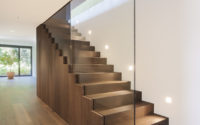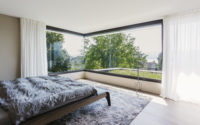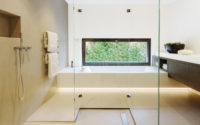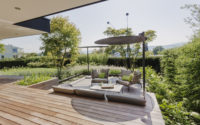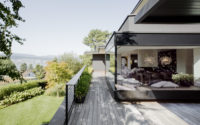House in Zurich by Meier Architekten
Designed in 2016 by Meier Architekten, House in Zurich is a contemporary single family dwelling located in Switzerland.









About House in Zurich
Embark on a unique journey through the architectural marvel nestled in Pfannenstiel. This captivating story begins in a village center, where the road unfolds towards the serene highlands, introducing a stunning family dwelling that stands out, yet harmoniously blends with its 60s residential surroundings. Its unexpected black facade, rather than eccentric, offers a dematerializing effect, a concept eloquently explained by the renowned architect Egon Meier.
Collaborative Genius: The Birth of an Architectural Marvel
The visionary North Italian architect Kathrin Gruber initially conceived the villa. Seeking a partnership that resonated on the same wavelength, Gruber and Meier’s shared philosophy and aspirations laid the foundation for this project. Their collaboration aimed not merely at architectural achievement but at creating spaces that anchor stability and evoke the essence of home.
Egon Meier, with his extensive experience and keen eye for detail, transformed the original design to comply with building regulations, infusing it with creative revisions. He masterfully replaced the pent roof with a flat one and introduced a structured facade that added depth and character to the building.
A Symphony of Spaces: Inside the Architectural Marvel
The villa unfolds over three levels, each serving a unique purpose. The garden level, a haven for the teenagers, contrasts with the main living area’s open-plan design, where kitchen, dining, and living spaces converge. The private quarters and a guest area crown the top level, emphasizing privacy and tranquility.
Intricate details, such as the steel-fronted wall, embody the architects’ meticulous attention to detail. The choice of materials, from steel to Corian and oak parquet, reflects a commitment to elegance and harmony, seamlessly blending the interior with the villa’s striking black shell.
The Heart of the Home: A Fusion of Functionality and Aesthetics
Central to the home’s design is the kitchen, where functionality meets finesse. Its L-shaped layout and room-high cabinets, all swathed in white, complement the soft elegance of the Corian work surfaces. This space, paired with the inviting corner window seat, becomes a sanctuary for morning rituals, offering breathtaking views of the lake and mountains.
A Nod to Italian Craftsmanship
The homeowners, deeply involved in both the construction and interior design, chose a tasteful mix of furniture, predominantly from Italian designers. This choice underlines a deep appreciation for craftsmanship, a sentiment echoed by Meier, who admires the exceptional skill of craftsmen from South Tyrol. Their work not only enriches the villa’s interior but also reinforces the bond between design and craftsmanship.
An Oasis of Modernity and Tradition
The exterior spaces, from the pergola with its adjustable roof lamellars to the wood planking contrasting the dark facade, create a serene retreat. This modern oasis, coupled with paths that weave through gardens to the street, encapsulates the essence of idyllic residential living.
This architectural journey, from conception to realization, showcases the power of collaboration, attention to detail, and the pursuit of creating spaces that resonate with the soul. A modern yet timeless villa that stands as a testament to the harmony between architecture and interior design, setting a new standard for residential living.
Photography courtesy of Meier Architekten
Visit Meier Architekten
- by Matt Watts