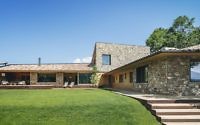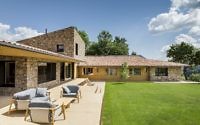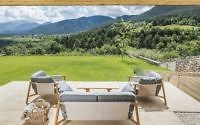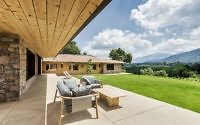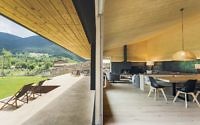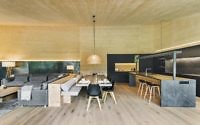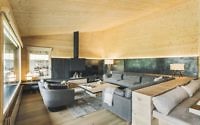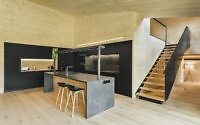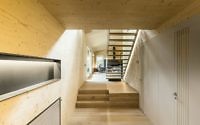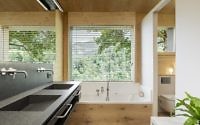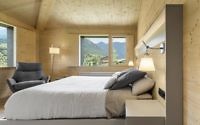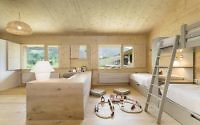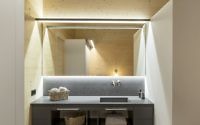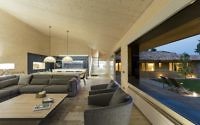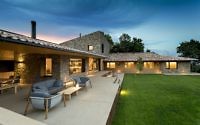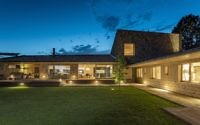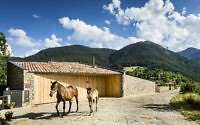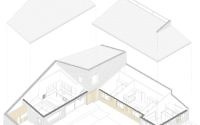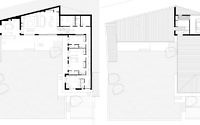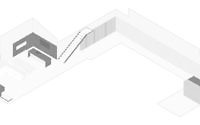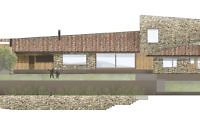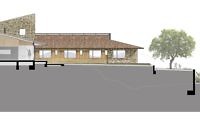House in la Cerdanya by Dom Arquitectura
House in la Cerdanya is a traditional single-story house located in la Cerdanya, Spain, designed in 2016 by Dom Arquitectura.













About House in la Cerdanya
Introduction to the Cerdanya Project
Nestled in the heart of Cerdanya, an area rich in history, lies a rehabilitated old settlement. This land, with a 15-year history of renewal, now hosts five homes. Surrounded by the breathtaking natural landscape, it offers stunning views of the valley and the Cadí mountain range.
Design Philosophy and Materials
In adherence to the strict regional building codes, the project embraces ‘traditional Cerdanya’ aesthetics. It seamlessly blends into the surrounding architecture using local stone, artisanal clay tiles, and timber. The challenge? To fuse these traditional materials with a modern, cozy feel.
A bioclimatic approach led us to opt for a wooden structure, reducing construction waste significantly. The design incorporates stone, clay tiles, and timber, later enhanced by iron elements. This blend ensures cohesiveness and uniqueness in the interior details.
Unique Architectural Features
The site, with a steep 20% slope (running down from street level), demanded innovative design solutions. We placed the garage and entrance hall at street level, with the rest of the house 2.6 meters (approximately 8.5 feet) below. This integration with the topography partially buries the house, creating a harmonious fit with the landscape.
An L-shaped layout optimizes the plot’s quasi-square shape and southeastern orientation. It divides the space into a day area with main rooms and a night area with bedrooms. Stone walls protrude above the roofs, accentuating the simple, plot-guided design.
The project also draws inspiration from traditional rural architecture, creating a sense of enclosure and protection. Yet, it opens up beautifully to the garden and valley views, allowing the interior and exterior spaces to immerse in the natural surroundings.
The heart of the home centers around the fireplace, fostering family togetherness. Semi-enclosed spaces, created through furniture arrangement, offer cozy, mountain-style atmospheres.
Distribution and Interior Details:
The house is accessed at street level, leading to a windbreaker typical of the region. A large sliding door offers versatility, either expanding the space or conserving heat. Windows frame the valley and Cadí mountains, adding a scenic backdrop.
The main floor, in an L shape, separates into a day wing (open and southeast-facing) and a night wing (compartmentalized, southwest-facing). A 55 cm (approximately 22 inches) level difference adapts to the site’s slope. The corridor, lit by a skylight, features clay walls for humidity control.
Three identical bedrooms, initially designed for the children, offer flexibility. Two rooms currently merge, creating a spacious play area. The master bedroom and guest room complete the night wing. The bathrooms, with natural lighting, offer stunning mountain views.
A double flow heat recovery system in the timber structure ensures air quality and breathability. Fir planks, natural oak parquet, and pine wood structures dominate the interior. Exterior wood is treated larch, complemented by iron in both structural and decorative elements.
Photography by Jordi Anguera
Visit Dom Arquitectura
- by Matt Watts