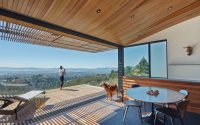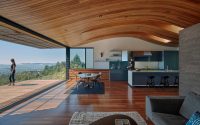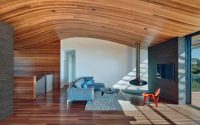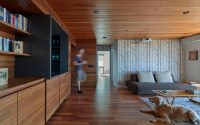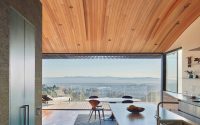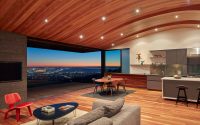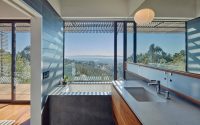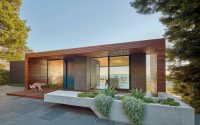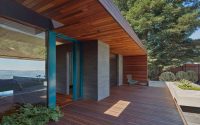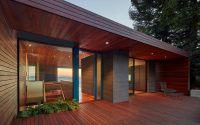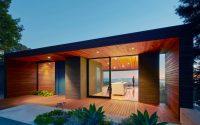Skyline House by Terry and Terry Architecture
Overlooking the city of Oakland, Skyline House is a contemporary residence completely redesigned by Terry and Terry Architecture.

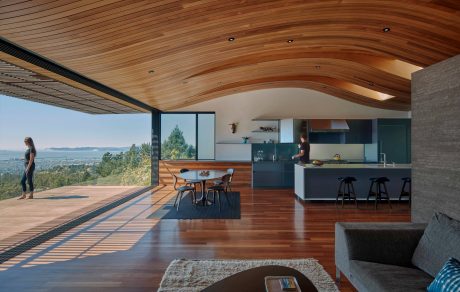
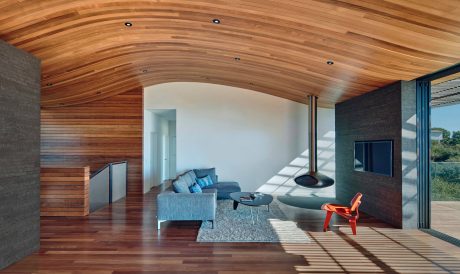
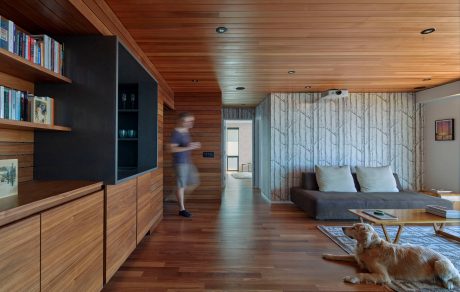
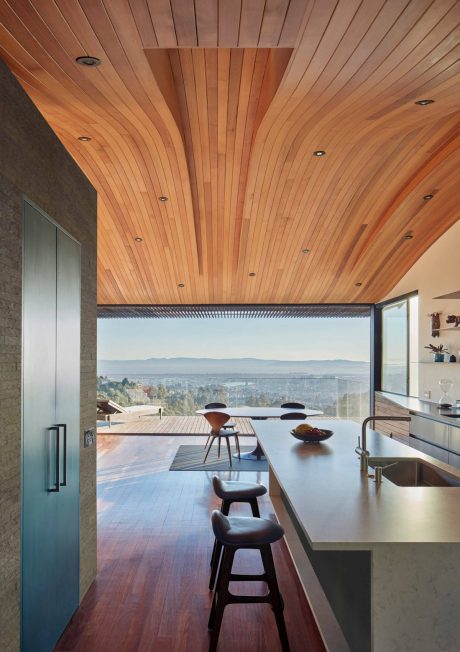
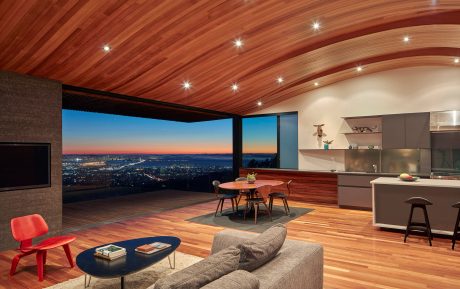

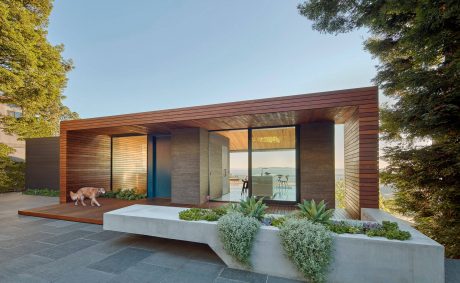
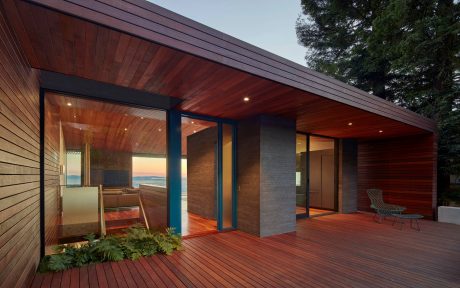
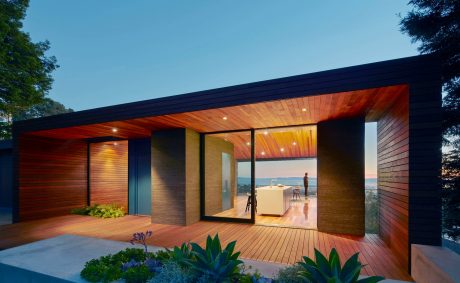
About Skyline House
This project rebuilds a post-fire home atop the Eastbay mountain range. The site overlooks Oakland and offers views of the southwest Bay and Golden Gate. Designed for a young family, the home features an open plan that connects to the existing garden.
Seamless Indoor-Outdoor Connection
Large redwood trees frame the property, guiding focus from the front garden to the back views. The design uses a wood tube to link the front garden to the rear viewing deck. The roof of this tube creates a spacious living area that mirrors the hillside’s contours. This main living space connects two contrasting outdoor spaces.
Open Kitchen and Dining Spaces
We transformed the existing floor plan, opening the kitchen to the front yard garden, creating an outdoor dining area. A concrete planter/bench defines this space. The interior dining area seamlessly opens to the viewing deck, forming one large open space.
Connecting Floors with Style
A new stair connects the main floor to the lower ground floor. This continues the wood tube through a crevasse to a media/projection room, bedroom, and office area.
Each element of this design emphasizes simplicity, openness, and a strong connection to nature.
Photography courtesy of Terry and Terry Architecture
Visit Terry and Terry Architecture
- by Matt Watts