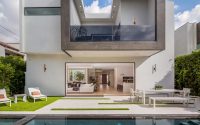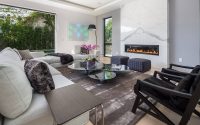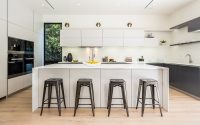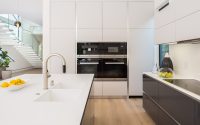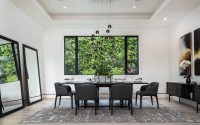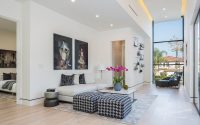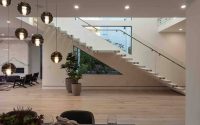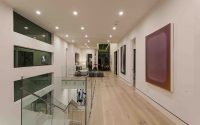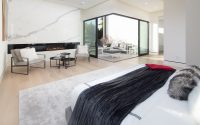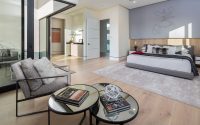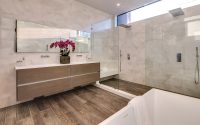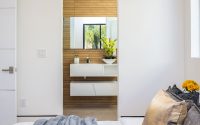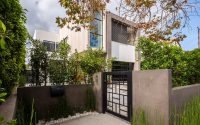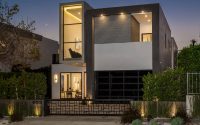C Thru Residence by Noesis Group
C Thru Residence is an amazing two-storey house located in Los Angeles, California, designed in 2016 by Noesis Group.

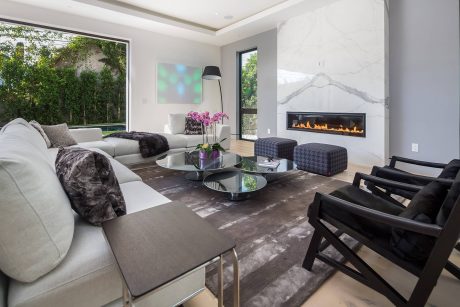

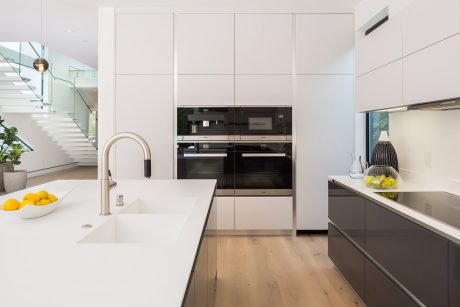
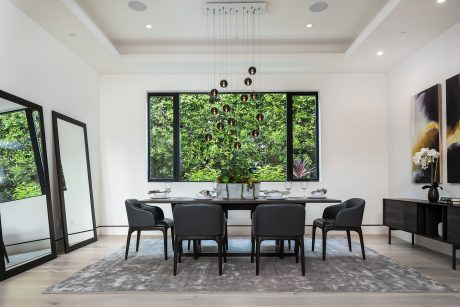
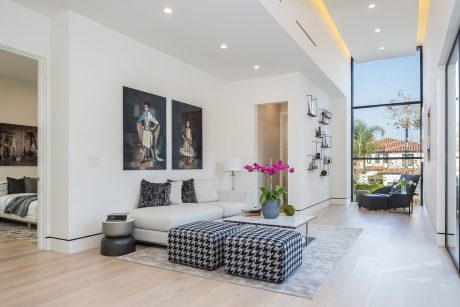
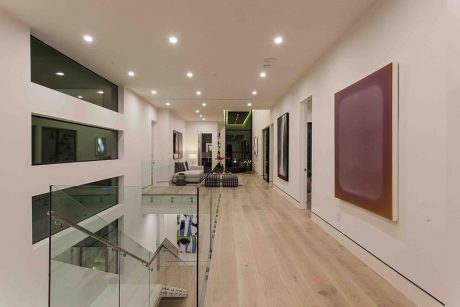
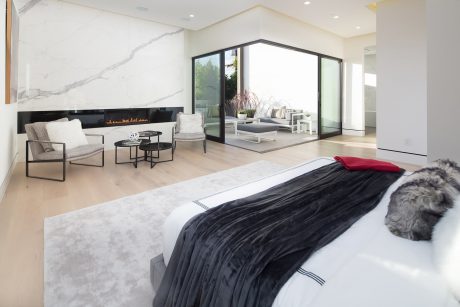
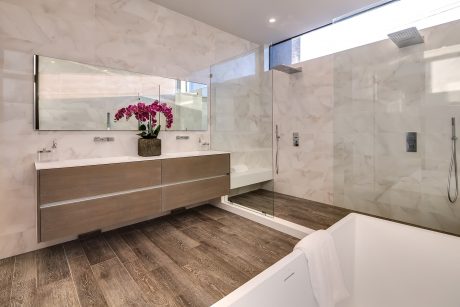
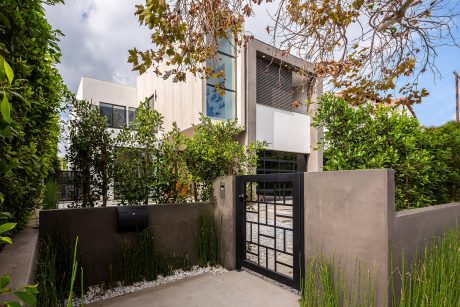
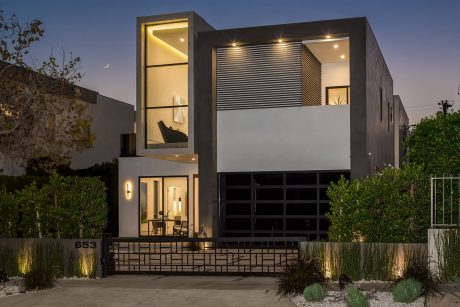
About C Thru Residence
Located in the desirable Beverly Grove neighborhood, this contemporary home is minutes from Melrose and West 3rd Street. The property combines style and sophistication from the outside in.
Elegant Exterior and Entrance
The gated home features a floating box façade with wood and ceramic elements. Large windows and LED light strips give it a unique twilight appeal. A custom pivot door opens to a voluminous floor plan with soaring ceilings and wide plank white oak floors.
Luxurious Interior Design
The entryway includes an elegant study with Fleetwood glass walls opening to a spacious courtyard. The formal dining room showcases a suspended ceiling, Bocci light fixtures, and large windows framing lush greenery. The open living room features a bookmatched stone fireplace and sliding pocket doors to the backyard. The gourmet kitchen offers an eat-in island, custom Krion countertops, touch-open cabinets, double bin sinks, and Miele appliances.
Sophisticated Upper Level
The second level boasts a light-filled living area with a backlit floating ceiling and sliding pocket doors to an outdoor lounge. Two spacious en-suite guest rooms feature designer bathrooms, walk-in closets, and generous balconies. The master suite includes a fireplace, wet bar, modular showroom closet, and a gorgeous bathroom with Porcelanosa Krion countertops, a double shower, and soaking tub.
Outdoor Oasis
The large outdoor lounge area integrates seamlessly with sliding corner doors for an indoor-outdoor feel. The backyard features a zero edge saltwater pool and spa, surrounded by tall hedges for privacy.
Modern Amenities
Amenities include energy-efficient landscaping, a Control4 smart home system, and designer fixtures and appliances. This home is a sanctuary in the heart of L.A.
Photography courtesy of Noesis Group
- by Matt Watts