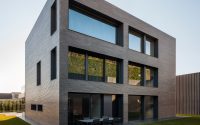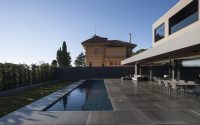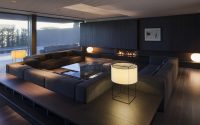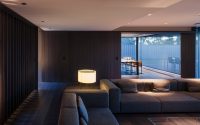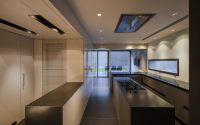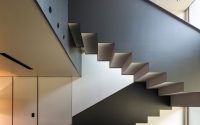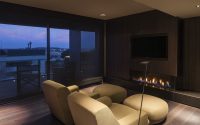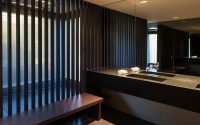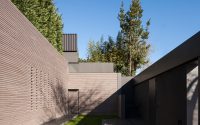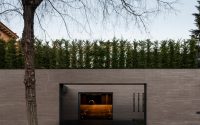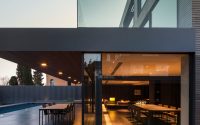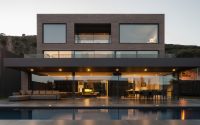AC House by Francesc Rifé Studio
Designed in 2015 by Francesc Rifé Studio, AC House is a contemporary three-storey residence located in Barcelona, Spain.
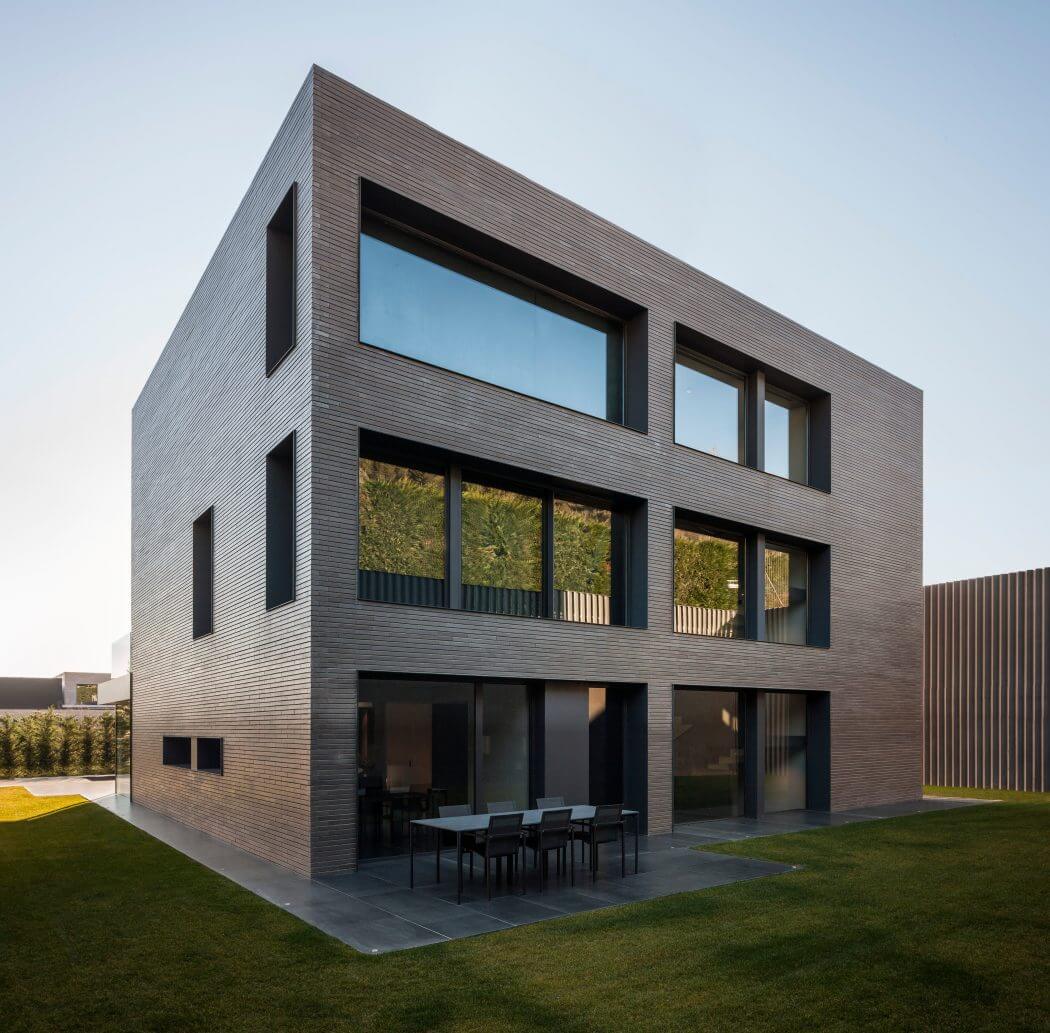










About AC House
This 1,500 m² (16,145 ft²) project allowed the studio to transform the architecture. The design centers on brick-shaped ceramic, defining the building’s mass.
Unique Location and Access
Located on uneven terrain, access involves a parking ramp. A fitness and spa area flanks one side, while a multi-purpose area occupies the other.
Innovative Interior Design
A distributor unifies the four floors behind the parking space. A glass façade at the rear lets light into the interior. A large staircase, a sculptural feature, leads from the ground floor. The concealed handrail is inlaid with sheet metal and wood.
First Floor Layout
The first floor houses the living room, kitchen, dining room, guest bathroom, and a guest bedroom with an en-suite bathroom. Access the garden and pool from this floor. The terrace features a raised granite surface. Large sliding windows connect indoors to outdoors.
Upper Floors
The second floor includes the son’s bedroom with a living area, bedroom, dressing room, study, and bathroom. Each room has terrace access. Two additional bedrooms with bathrooms complete this floor. The third floor features the master bedroom, lounge, dressing room, large bath, and terrace.
Photography by Fernando Alda
- by Matt Watts