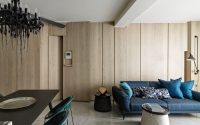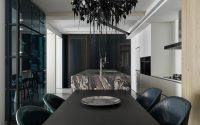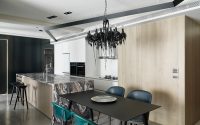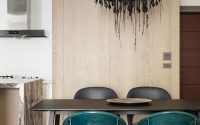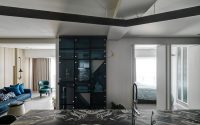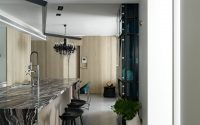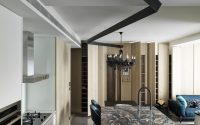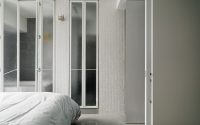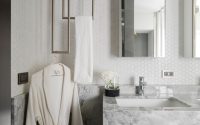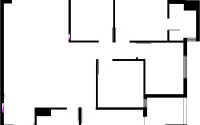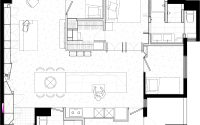Apartment in Taipei City by Ganna Design
Apartment in Taipei City is an elegant apartment designed in 2016 by Ganna Design situated in Taipei City, Taiwan.


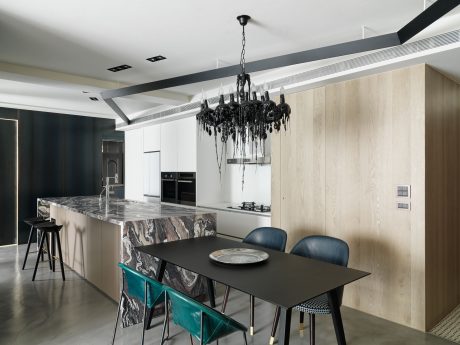
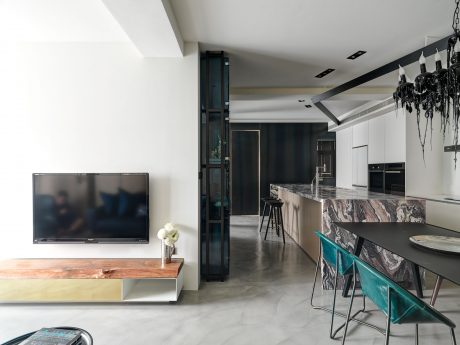


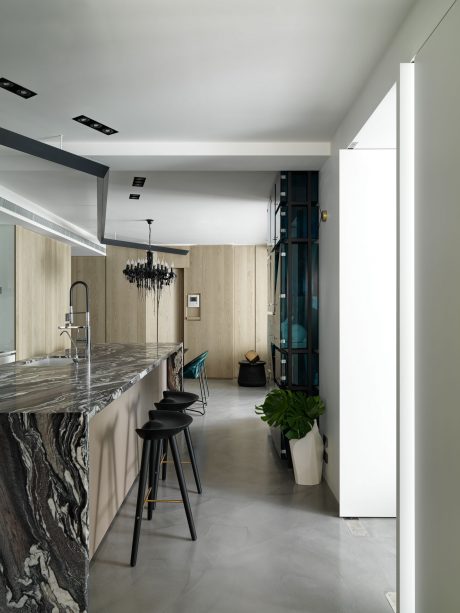
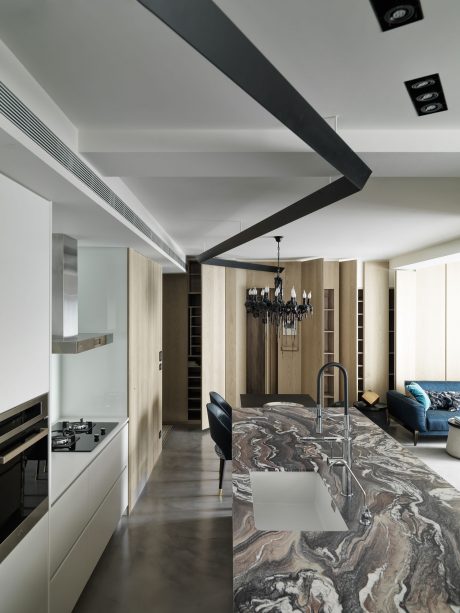
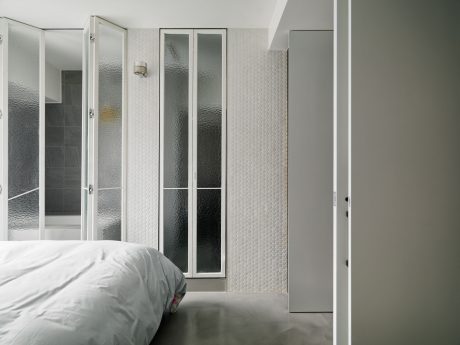
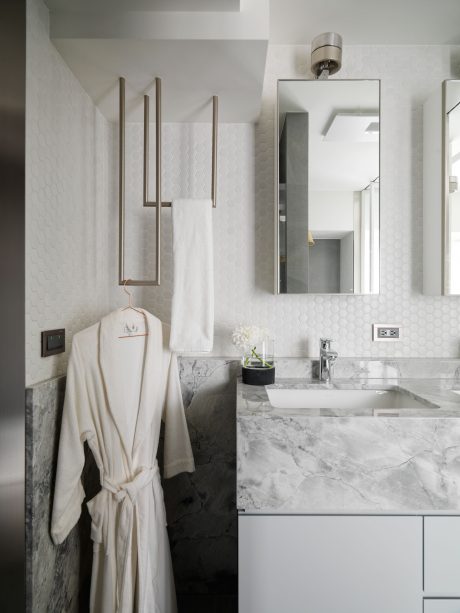
About Apartment in Taipei City
The homeowners are a busy couple, both doctors, who seek a quiet, elegant residence. They love cooking and need a spacious kitchen.
Original House Situation
The house is newly built and in good condition. Its square shape makes layout planning easy. However, nearby buildings restrict natural light, so the dining and living areas need improved lighting.
Lifestyle and Design Preferences
Due to their high-pressure jobs, the couple prefers a serene, modern, and simple home with elegance and comfort. They don’t have a specific style in mind.
Interior Spatial Arrangement
Designers moved storage to the back to maximize common areas. Eliminating corridors maximizes space. Revolving doors in the master bedroom allow sunlight to enter when open.
Traffic Flow and Space Arrangement
Living Room:
The main wall features a wooden design with angled shelves for both aesthetics and storage.
Dining Room:
Designers expanded the dining area to enhance the cooking experience. A V-shaped light fixture extends the visual space and directs airflow and light.
Bedrooms and Bathrooms:
Three rooms have revolving doors for space-saving. Sunlight can enter when doors are open, enhancing interaction and light flow. Beveled walls between bedrooms optimize natural light without reducing room size.
Bathroom:
The bathroom features honeycomb tiles for a homey feel. Top-hung towel rails add visual layers and quality.
Materials and Colors
The couple prefers simplicity and elegance. Designers used marble and wood for a refined look. Wooden beveled cabinets and marble countertops add visual interest. The bathroom’s honeycomb tiles create layers, and hand-scraped Pandomo flooring adds artistic flair.
Color Scheme:
A wooden cabinet leads from the entrance to the living room, creating a relaxed atmosphere. Dark blue decor adds elegance. A blue transparent cabinet near the dining table serves as the visual centerpiece.
Design Concept
The “Fold” design integrates geometric shapes as space ornaments. In the 92.3 square meter (993 sq ft) house, three bedrooms fit without corridors. A V-shaped partition wall between bedrooms avoids structural limitations. The common area features a V-fold light belt on the ceiling, centering on the kitchen island. Hidden storage and blue vitrine create material dialogue. The white TV wall contrasts with the black balcony wall, extending the visual depth.
Designers used V-folds for hidden storage, solving depth issues and enhancing the appeal. Revolving doors in bedrooms direct sunlight into the dining area. The V-shaped light belt, the house’s main light source, hides light and invites exploration.
Photography by KyleYu Photo Studio
Visit Ganna Design
- by Matt Watts