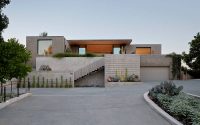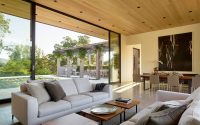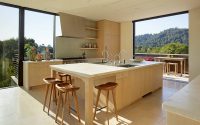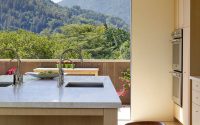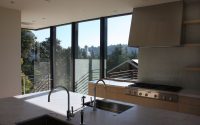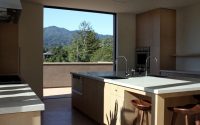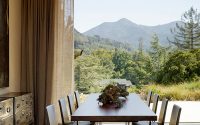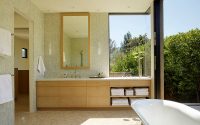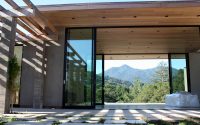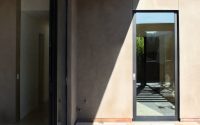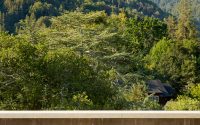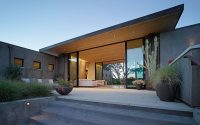House in San Anselmo by Robert Stiles Architecture
Designed by Robert Stiles Architecture, House in San Anselmo is a contemporary private residence situated in California, United States.










About House in San Anselmo
Nestled in the picturesque town of San Anselmo, California, the House in San Anselmo epitomizes modern architecture. Designed by Robert Stiles Architecture, this 4,500-square-foot residence embraces seamless indoor-outdoor living. With views of Mt. Tam and the Marin hills, this house is an architectural gem. Charlie Barnett and Associates served as the architect of record, while Robert Stiles was the project architect.
Striking Exterior Design
The exterior of the House in San Anselmo showcases sleek, modern lines. Concrete walls and expansive glass windows create a bold facade. A grand staircase leads to the main entrance, flanked by minimalist landscaping featuring cacti and succulents. The use of natural materials blends the house with its environment, emphasizing sustainability and aesthetic harmony.
Elegant Interior Spaces
As you step inside, the house greets you with a spacious living area. The open floor plan integrates the living room, dining area, and kitchen, promoting connectivity. Floor-to-ceiling windows provide abundant natural light and stunning views. The living room features cozy seating and direct access to an outdoor patio, ideal for entertaining.
The kitchen is a chef’s dream, equipped with modern appliances and ample counter space. Light wood cabinetry and sleek countertops create a clean, inviting atmosphere. Adjacent to the kitchen, the dining area offers a serene setting with large windows overlooking the lush landscape.
The bathroom is a luxurious retreat. With a freestanding tub and views of the surrounding greenery, it combines relaxation and style. Natural light floods the space, enhancing the minimalist design.
Outside, the infinity pool invites you to unwind while enjoying the panoramic views. The pool area, framed by trees, provides a private oasis, perfect for leisure and relaxation.
The House in San Anselmo by Robert Stiles Architecture is a modern masterpiece. Its thoughtful design and integration with nature set a new standard for contemporary living.
Photography courtesy of Robert Stiles Architecture
Visit Robert Stiles Architecture
- by Matt Watts