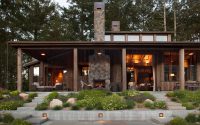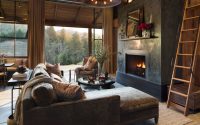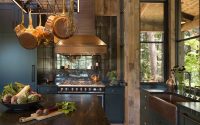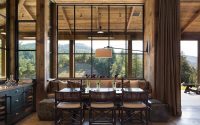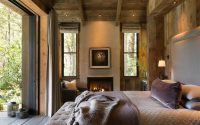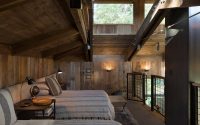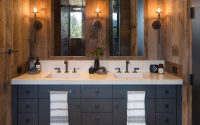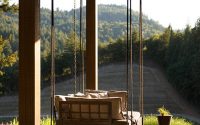Home in St. Helena by Jennifer Robin Interiors
Designed by Jennifer Robin Interiors, Home in St. Helena is a beautiful cottage located in St. Helena, California, United States.








About Home in St. Helena
Tucked away in the lush landscapes of St. Helena, California, “Home in St. Helena” showcases the rustic charm characteristic of Jennifer Robin Interiors. This cottage-style home, designed in 2023, integrates the tranquility of its natural surroundings with a modern twist on traditional design.
Exploring the Exterior
The journey begins with the home’s striking exterior, featuring a robust stone chimney that pierces the skyline, framed by dense evergreen trees. The natural stone and aged wooden beams blend seamlessly, reflecting the home’s commitment to preserving a rustic aesthetic while providing modern comforts. Stepping stone paths meander through a meticulously designed landscape, offering pockets of greenery and wildflowers that invite visitors to relax and explore.
Entering the Living Spaces
Inside, the main living room greets guests with open arms, characterized by soaring ceilings and panoramic windows that highlight the home’s stunning views. The subtle interplay of natural light and shadow animates the space throughout the day, casting a warm glow on the wooden interiors. A central fireplace anchors the room, promoting conversation and togetherness in this well-thought-out gathering space.
Transitioning to the kitchen, functionality meets style with state-of-the-art appliances and custom cabinetry painted a soft blue, providing a refreshing contrast against the rustic wood. The large central island serves as both a prep area and a casual dining spot, perfect for morning coffee or evening wine tasting, reflecting the region’s culinary culture.
The dining area, adjacent to the kitchen, combines elegance and simplicity, featuring a large wooden table surrounded by woven chairs. The area is illuminated by a statement light fixture, which complements the natural brightness streaming in from the expansive windows.
Private Retreats
Each bedroom in Home in St. Helena serves as a private retreat, where comfort and simplicity guide the design. The master suite boasts a low-profile bed with plush bedding, flanked by soft lighting that creates a relaxing atmosphere for unwinding. The adjoining bathroom features dual vanities and a walk-in shower, surrounded by glass and smooth stone that echo the home’s connection to nature.
Another highlight is the guest room, which optimizes space with a lofted design, integrating wooden elements and modern steel accents to create a cozy yet open environment.
As “Home in St. Helena” harmonizes with its serene environment, it stands as a testament to Jennifer Robin Interiors’ ability to blend style, comfort, and nature into a seamless living experience. This home is not just a place to stay; it’s a place to live fully, breathe deeply, and relax completely in the embrace of St. Helena’s natural beauty.
Photography by Paul Dyer
Visit Jennifer Robin Interiors
- by Matt Watts