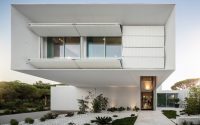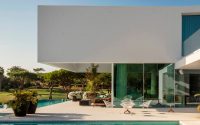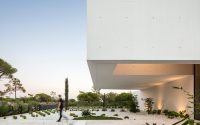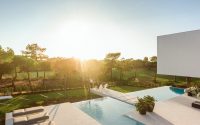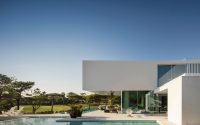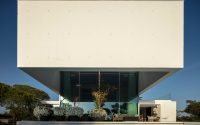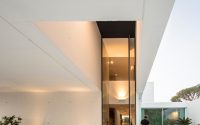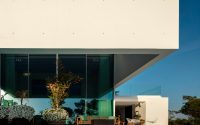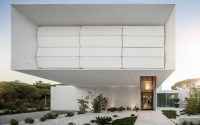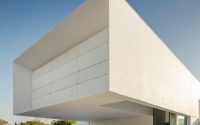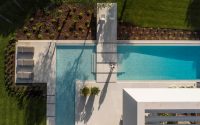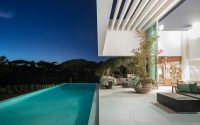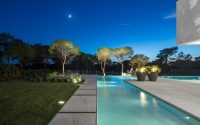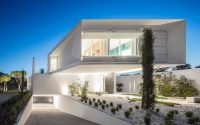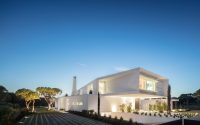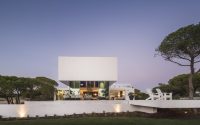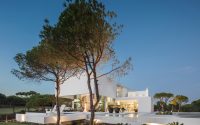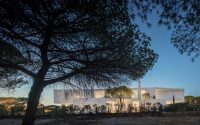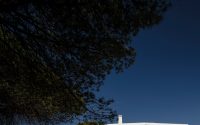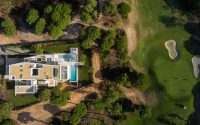QL House by Visioarq Arquitectos
Located in Algarve, Portugal, QL House is an inspiring two-storey house designed by Visioarq Arquitectos.









About QL House
The QL House stands in a highly sought-after area of Algarve, along the southern coast of Portugal. This unique home marks its presence in a predominantly residential neighborhood.
Stunning Views
From its position, the QL House offers views of golf courses, nearby residences, an estuary, and the expansive Atlantic Ocean.
Architectural Design and Functionality
The design of the QL House focuses on a careful balance between spatial planning and integration with the landscape. The intersection of two overlapping and perpendicular volumes not only creates a dynamic spatial interaction but also establishes diverse visual connections through contrasts of light and shadow, and between private, semi-private, and outdoor spaces.
The house includes two stories and a basement, covering an extensive functional program. This layout comprises a garden, swimming pool, sunroom, combined living and dining room, multiple bathrooms, both a regular and a summer kitchen, four bedrooms, an office, and a potential playroom area.
Interior Flow and Natural Light
A continuous staircase along an indoor garden enhances movement throughout the house and brings natural light to all indoor areas. This central garden plays a crucial role in linking the indoor environments with the outdoor spaces, enriching every corner of the QL House with daylight.
Connection to Nature
The bedrooms, located on the first floor, overlook the lush surrounding landscape and access a rooftop terrace for added contemplation spaces. They extend outward, hovering calmly over the space below.
On the exterior, a well-proportioned veranda welcomes visitors at the main entrance, while a pergola on the opposite side offers shade near the pool and living room, enhancing comfort during the hot summer months.
The main entrance is distinguished by a door of substantial size, reflecting the grand scale of the architecture.
White concrete walls define the spaces within the QL House, reflecting the color scheme typical of this Portuguese region, which is particularly warm. Natural cork lines the connection between the interior spaces and the landscape, adding a traditional Portuguese touch. Meanwhile, the bedrooms feature slats and motorized metallic shutters on their side openings, allowing light filtration while still offering views of the landscape.
Ultimately, the QL House aims to strengthen the interaction between indoor and outdoor environments, fostering a deep connection between the residents and their surroundings. The project not only met but exceeded expectations, affirming the expertise of Visioarq- Arquitetos.
Photography courtesy of Visioarq Arquitectos
Visit Visioarq Arquitectos
- by Matt Watts