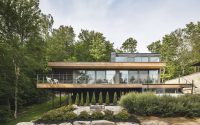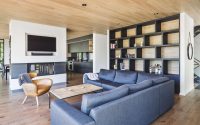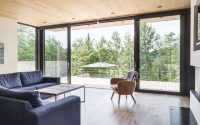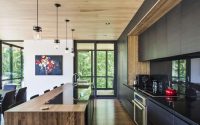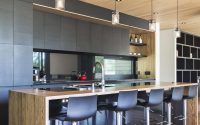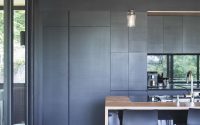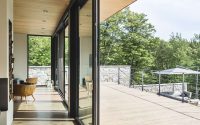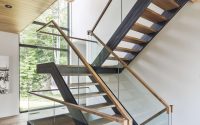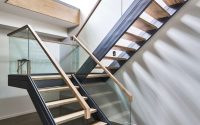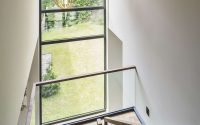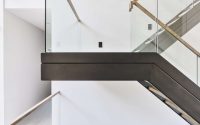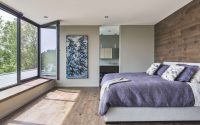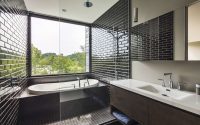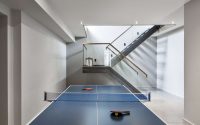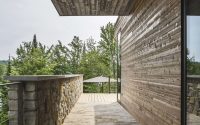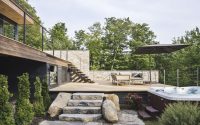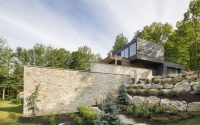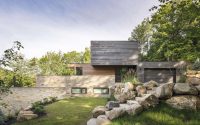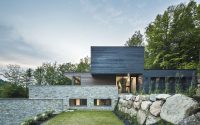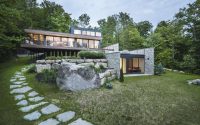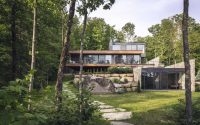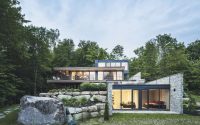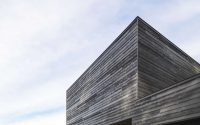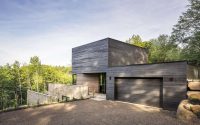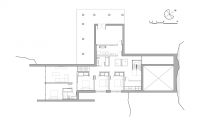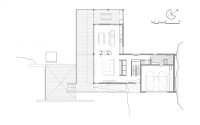Estrade Residence by Mu Architecture
Located in Les Pays-d’en-Haut, Canada, Estrade Residence is a contemporary private residence designed in 2015 by Mu Architecture.











About Estrade Residence
In the lush Laurentians of Quebec, the Estrade Residence subtly sits on the shores of Lac de la Cabane in St-Adolphe d’Howard. MU Architecture explored the steep, rocky terrain and designed an architectural intervention that fits beautifully with the landscape. Their primary aim was to craft a house in perfect harmony with its surroundings.
Design and Layout
The project’s unique topography features a rocky ridge descending into the lake. To introduce the property, architects arranged a sequence of engaging volumes that either anchor to, skirt around, or hover above the uneven terrain. This layout creates a series of terraces that enhance the connection between the architecture and the wild setting.
The design process brought to life long walls of natural stone that appear to rise from the earth. These walls stretch towards the scenery, sheltering the ground-floor apartments and providing direct access to the terrain below. The excavated rocks found new life in the landscaping, adding to the site’s architectural story.
Architectural Features and Interior Design
The Estrade Residence unfolds its mysteries gradually. A recess beneath a seemingly floating cube beckons visitors inside. Upon entering, a grand staircase, floating effortlessly without columns, leads to a bright, expansive space. This minimalist design, with its precise alignment and absence of columns, creates a sense of lightness and clarity, setting the tone for the residence. Corridors open up to bright vistas, revealing a residence more intricate than initially meets the eye. Different levels offer both welcoming and private spaces.
On the ground floor, an open space flows seamlessly into a veranda extending from the kitchen, offering stunning lake views. This area stretches over 60 feet (18.3 meters) in length, aligning with the natural ridge to maximize the panoramic view. Contrasting the white walls, the kitchen in black ash and integrated furnishings enhance the space’s depth. A double-sided fireplace at the center of the room amplifies the warm atmosphere. Wood-covered floors and a natural cedar-clad main volume blur the line between inside and out, providing a natural gathering place for the family and marking a calm transition to the serene upper-level parent suite.
Master Suite and Materiality
Above, a dramatic black cedar structure rises over the entrance, commanding the landscape. It accommodates the master suite, complete with a bathroom and a spacious walk-in closet. The design of the Estrade Residence, with its material choices, blends harmoniously with the changing seasons. It incorporates its structure softly into nature, minimizing its footprint with a total area of 3600 sq. ft. (334.5 sq. meters). This thoughtful design ensures the comfort and well-being of its residents, reflecting the peacefulness of the setting.
Photography by Ulysse Lemerise Bouchard, Jsherr
Visit Mu Architecture
- by Matt Watts