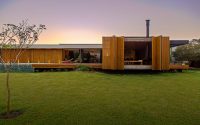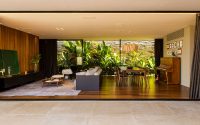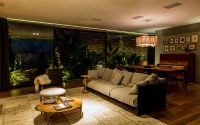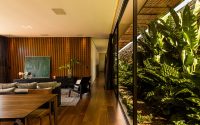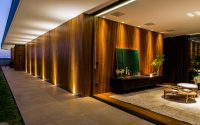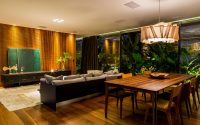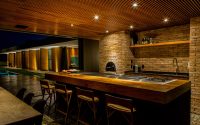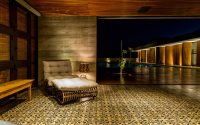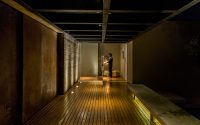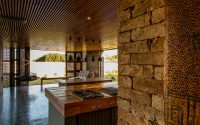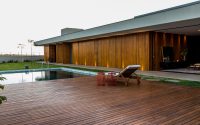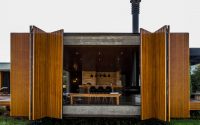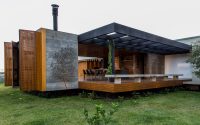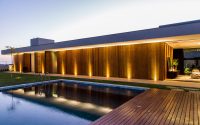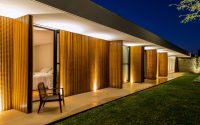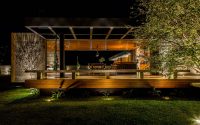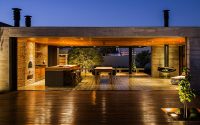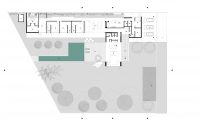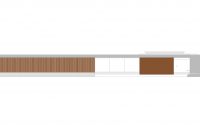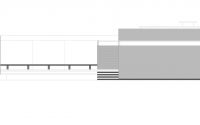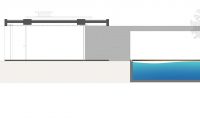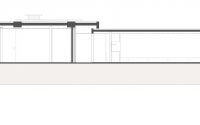House in Franca by MF+ Arquitetos
House in Franca is a contemporary private residence located in Franca, Brazil, designed by MF+ Arquitetos.









About House in Franca
In Franca, Brazil, the “House in Franca” emerges as a striking example of contemporary architecture, designed by MF+ Arquitetos. With a design that captures the eye and functional spaces that cater to a modern lifestyle, this project exemplifies seamless integration of interior and exterior elements.
Exterior Design and Landscape
The house presents a bold exterior with clean lines and an expansive use of glass, enabling a visual connection to the surrounding landscape. The use of wood and metal materials not only adds to the aesthetic appeal but also integrates the structure with its natural environment. As you approach the entrance, the open layout invites the outdoors in, creating a welcoming atmosphere that continues throughout the home.
Transitioning to the interior, the living spaces are designed with an emphasis on openness and fluidity. Large sliding glass doors offer unobstructed views of the lush greenery outside, blurring the lines between indoors and out.
Inside House in Franca
Upon entering the home, the living room greets guests with a spacious, well-lit area, featuring floor-to-ceiling windows that showcase the garden views. The choice of soft, neutral furnishings complements the rich wooden accents found throughout the space, establishing a warm, inviting environment.
Adjacent to the living area, the dining room and kitchen present a sleek, modern design with state-of-the-art appliances and minimalist decor. The dining area is strategically positioned to enjoy views of the outdoor pool and deck, making it perfect for entertaining guests or enjoying quiet family meals.
Moving further inside, the bedrooms maintain a minimalist theme, with a focus on comfort and tranquility. Soft lighting and luxurious materials create a restful retreat, emphasizing privacy and relaxation.
Each room in the House in Franca is a testament to thoughtful design, combining aesthetics with functionality. From the living areas to private spaces, the interior design complements the architectural vision, offering a cohesive and enjoyable living experience. The integration of natural elements, such as wood and stone, with modern design techniques makes the House in Franca not just a place to live, but a sophisticated, functional art piece.
Photography by Renato Moura
Visit MF+ Arquitetos
- by Matt Watts