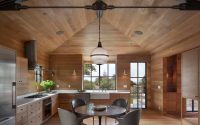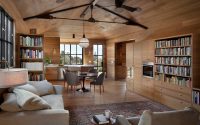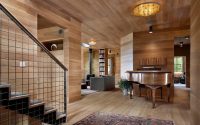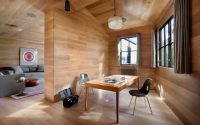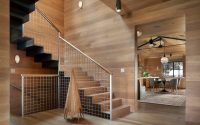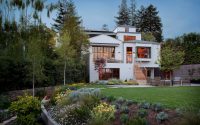East Bay by Sherry Williamson Design
Designed by Andrew Mann Architecture and Sherry Williamson Design, East Bay is an inspiring private house located in East Bay, San Francisco, California.

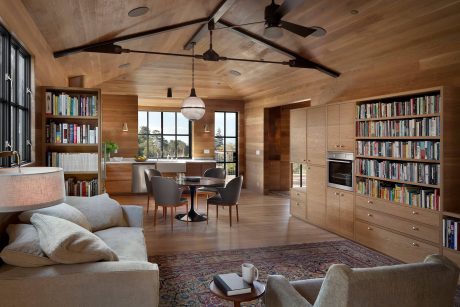
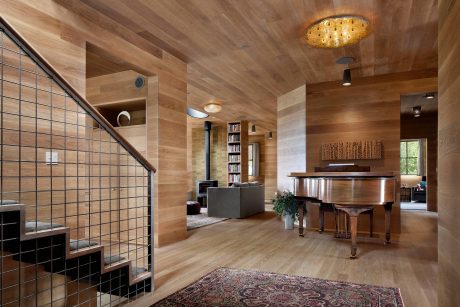
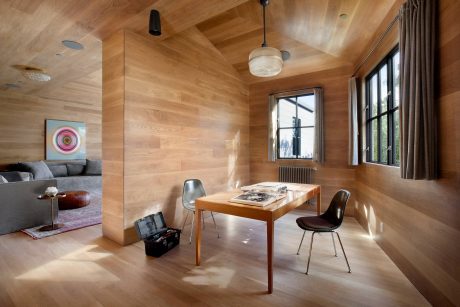
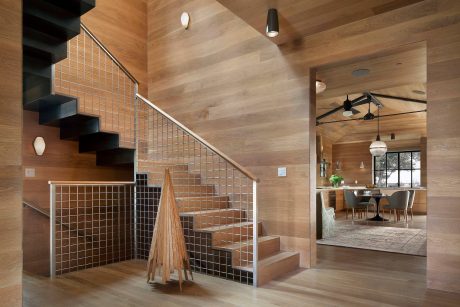
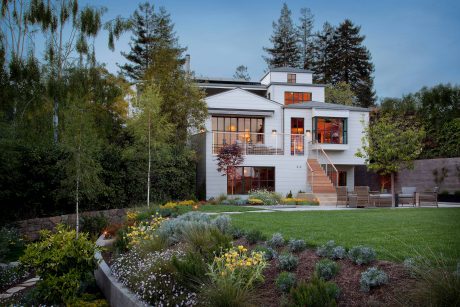
About East Bay
The East Bay project, designed by Sherry Williamson Design, offers a blend of modern and traditional aesthetics in a breathtaking home located in San Francisco, California. This unique house showcases a sophisticated yet inviting atmosphere, perfect for those who appreciate a seamless connection between comfort and style.
Exterior Elegance
Upon first glance, the East Bay house stands out with its pristine white facade complemented by warm wood accents, harmoniously integrating into the natural surroundings of East Bay. The meticulous landscaping features a variety of lush plants and flowers, setting a welcoming tone before one even steps inside.
Interior Exploration: Room by Room
Stepping through the front door, the interior immediately captivates with its open and airy kitchen. Light wood cabinets and panels pair beautifully with sleek stainless steel appliances, fostering a space that’s both functional and visually appealing. The dining area nearby features a round table and comfortable seating, ideal for gatherings.
Adjacent to the kitchen, the living room offers a cozy retreat with plush sofas and a well-curated selection of books. Large windows draw in natural light, highlighting the rich wooden floors and beams that add a touch of rustic charm to the space.
The study presents a more intimate setting with a simple desk and a unique art piece that injects a splash of color against the wooden backdrop. This room serves as a perfect spot for reflection or managing day-to-day tasks.
A highlight of the house is the stunning staircase, which combines dark steps with a light wood wall and a metal grid balustrade, leading to the private areas of the home. This design element not only connects the levels physically but also visually ties together the home’s modern and traditional elements.
In the upper living areas, the master bedroom and additional rooms echo the home’s design theme, with wood continuing to play a central role, accented by modern fixtures and soft furnishings that ensure comfort and style.
Conclusively, the East Bay project by Sherry Williamson Design masterfully blends modern and traditional elements, creating a home that is not only aesthetically pleasing but also warmly inviting. This house, designed in recent years, stands as a testament to thoughtful and harmonious interior and exterior design.
Photography by David Wakely
Visit Sherry Williamson Design
- by Matt Watts