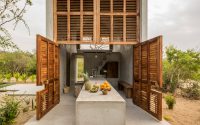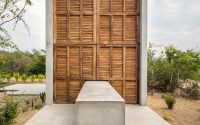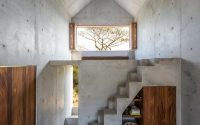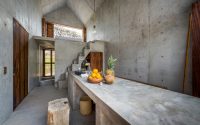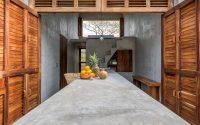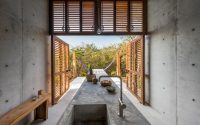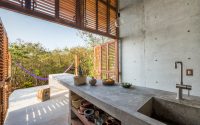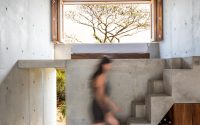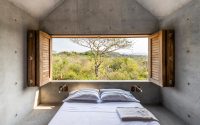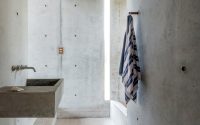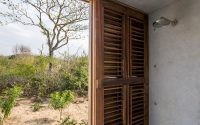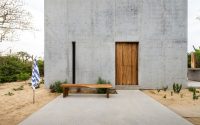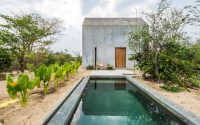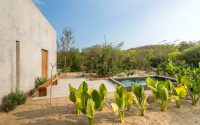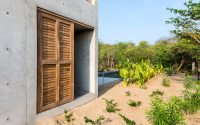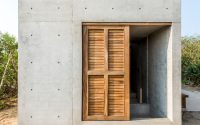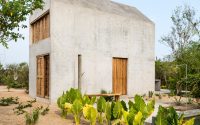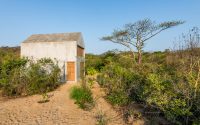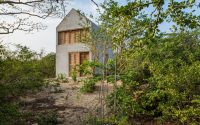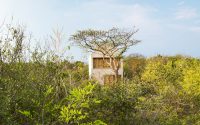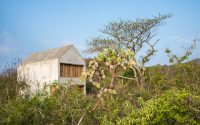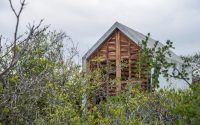Tiny House by E-E-P-A
Designed by E-E-P-A, Tiny House is a modern concrete house situated in Puerto Escondido, Mexico.










About Tiny House
Welcome to “Tiny House,” a modern concrete home designed by E-E-P-A and located in Puerto Escondido, Mexico. Completed in a minimalist style, this house merges design innovation with the rugged landscape.
Exploring the Exterior
Tiny House stands out with its strong, clean lines and the extensive use of concrete and wood. The exterior boasts large wooden shutters that provide privacy and temperature control. Each building is positioned to enhance the natural light and airflow, creating an inviting outdoor space that includes native vegetation and a sleek swimming pool.
Entering the Interior
The entrance opens to a straightforward, functional layout that prioritizes natural materials and light. The main living area is a blend of gray concrete surfaces and warm wooden accents, a theme that extends throughout the home.
Room by Room Tour
Kitchen and Dining Area:
Immediately noticeable is the open kitchen with a central concrete island, surrounded by robust wooden cabinetry. This area, designed for practicality and style, directly connects to the outdoor dining space, making it perfect for gatherings.
Bedroom:
The bedroom features a wide window that frames the surrounding nature, ensuring the landscape is part of the interior experience. The simple, serene setup emphasizes functionality, with built-in concrete shelves and wood finishes.
Bathroom:
Continuing the theme, the bathroom combines concrete with natural light, which enters through strategically placed narrow windows. It’s equipped with modern fittings that complement the raw textures of the walls.
Upper-Level Retreat:
The staircase leads to an upper-level retreat that serves as a quiet space to relax. Here, the mix of open windows and high ceilings invites contemplation or a peaceful reading session, with views that connect the interior with the natural world outside.
Tiny House is more than a home; it’s a statement of living simply and sustainably in modern architecture, designed thoughtfully by E-E-P-A to integrate with its environment in Puerto Escondido.
Photography by Camila Cossio
Visit E-E-P-A
- by Matt Watts