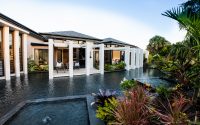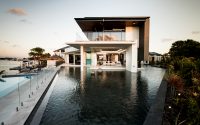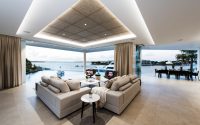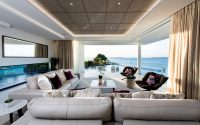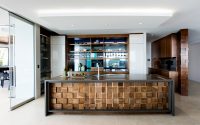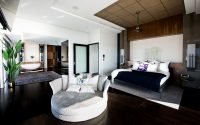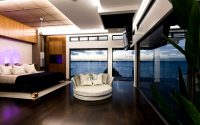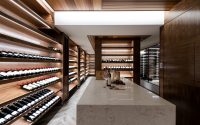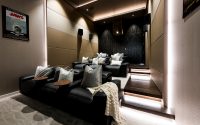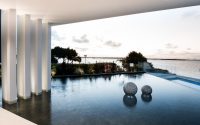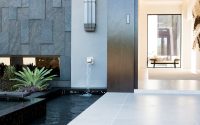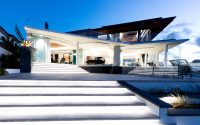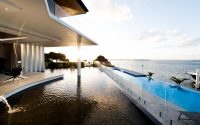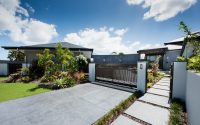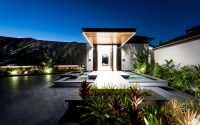Lagoon House by Robin Payne
Lagoon House is a contemporary seafront residence located on Bribie Island, Australia, designed by Robin Payne.










About Lagoon House
Welcome to Waterfront Luxury
At Pacific Harbour’s main canal gateway on Bribie Island, this house elevates a client’s dream into reality. They wished for a home combining 5-star resort features and water views from every room. The design mirrors its subtropical setting and includes lush tropical gardens.
An Oasis of Calm
A man-made lagoon encircles three guest houses, creating a serene divide from the nearby public parkland. Each guest room boasts a private terrace with views of the lagoon and beyond.
Blurring Indoor and Outdoor Spaces
The main living, kitchen, and entertainment spaces feature frameless glass walls. These walls slide open, merging indoor comfort with the outdoor environment. The lagoon’s inviting waters are just steps away, perfect for a refreshing swim.
Innovative Design Features
The home’s upper floor extends outward, shielding the living areas below. A striking set of cantilevered stairs descends to a glass-encased basement cellar, accessible from the expansive kitchen and butler’s pantry. For added convenience, a dumbwaiter connects the cellar with the floors above.
A glass structure pierces the home’s two-story core, leading to the master suite. This architectural choice not only adds a modern touch but also emphasizes the home’s unique blend of form and function.
Photography by Phill Jackson
Visit Robin Payne
- by Matt Watts