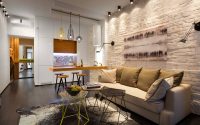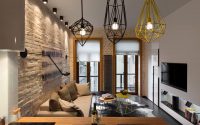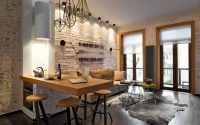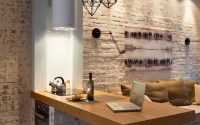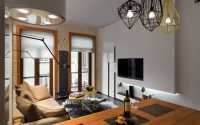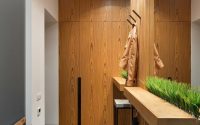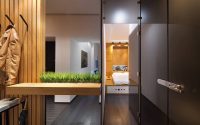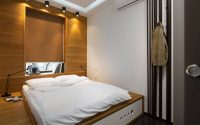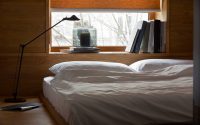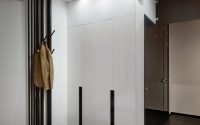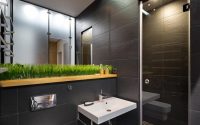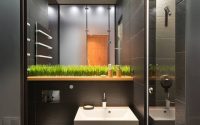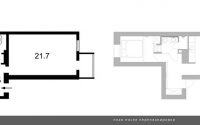Small Apartment in Kyiv by Elena Fateeva
Designed in 2014 by Elena Fateeva, Small Apartment in Kyiv is a 431 sq ft home located in Kyiv, Ukraine.









About Small Apartment in Kyiv
Reviving the Past
Located at the heart of ancient Kyiv, this 430-square-foot (40-square-meter) apartment sits within a building that predates the Revolution. The building’s rich history and prime location significantly influenced the interior design. As workers dismantled parts of the apartment, they uncovered elements that spoke volumes about its age. The decision was made to preserve and highlight these features, adding character to the home. Notably, the thick brick walls became a focal point, exposed in their full glory post-restoration. Furthermore, the balcony and entrance floors now boast paving blocks, adding a rustic charm.
Design Meets Function
In the quest to maintain openness, the design ingeniously incorporated exposed tubes in the bedroom. These now serve a dual purpose as innovative clothes hangers. Elena Fateeva, the visionary behind the redesign, embraced the challenge of blending modern needs with the apartment’s historical elements. Her goal was clear: to craft functional spaces without compromising on style. This led to the transformation of the old kitchen into a bedroom, measuring 7.5 x 11.5 feet (2.3 x 3.5 meters), and the merging of the living and dining areas into a cohesive main space. A glass partition in the bathroom and strategic use of large mirrors in the lobby visually expand the apartment’s smaller areas.
Smart Storage Solutions
Addressing storage was crucial. Fateeva cleverly concealed large wardrobes, essential for the owners, without sacrificing the apartment’s aesthetic appeal. The living room’s central feature, a warm hide on the floor, alongside a cozy sofa, creates an inviting area for relaxation or contemplation of the serene courtyard view. Metal décor pieces, alongside the distinctive lamps above the dining area, infuse the interior with a masculine energy, complemented by the color and character of the coffee tables.
A Cohesive Blend
The bespoke chairs symbolize the apartment’s overall theme: a harmonious mix of cold metal and warm wood, modernity with hints of antiquity. This blend reflects not just the physical attributes of the space but also the essence of a comfortable, yet distinctly masculine, home. Fateeva’s design successfully marries the apartment’s historical features with practical, contemporary living, proving that even in a space steeped in history, modern functionality and style can coexist beautifully.
Photography by Andrey Avdeenko
Visit Elena Fateeva
- by Matt Watts