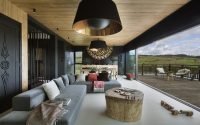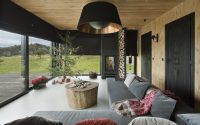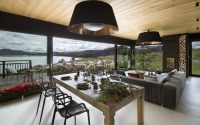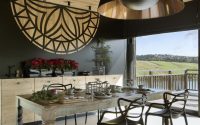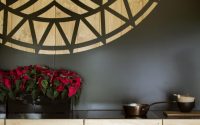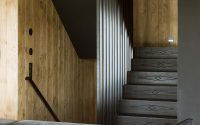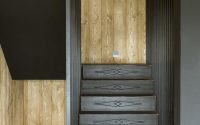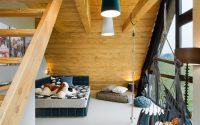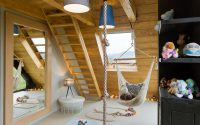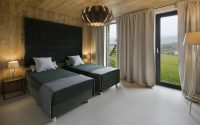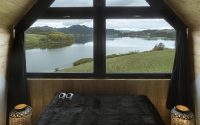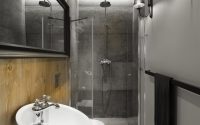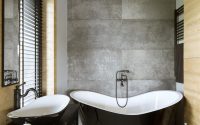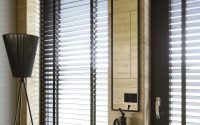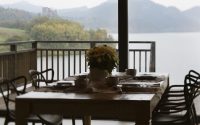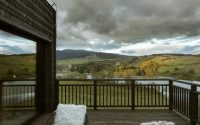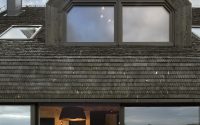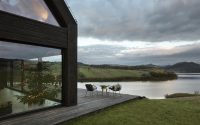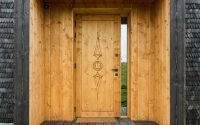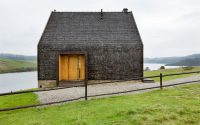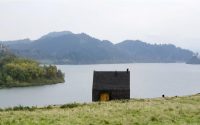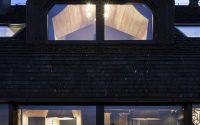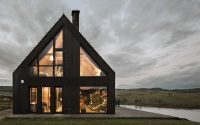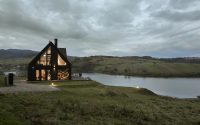Mountain Cottage by Hola Design
Designed by Hola Design, Mountain Cottage is a small retreat located on the shore of an artificial Czorsztyn lake in southern Poland.

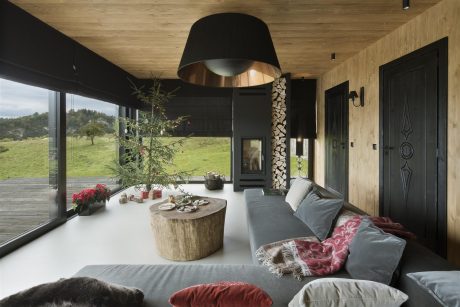
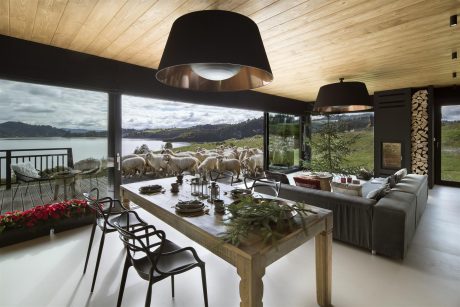
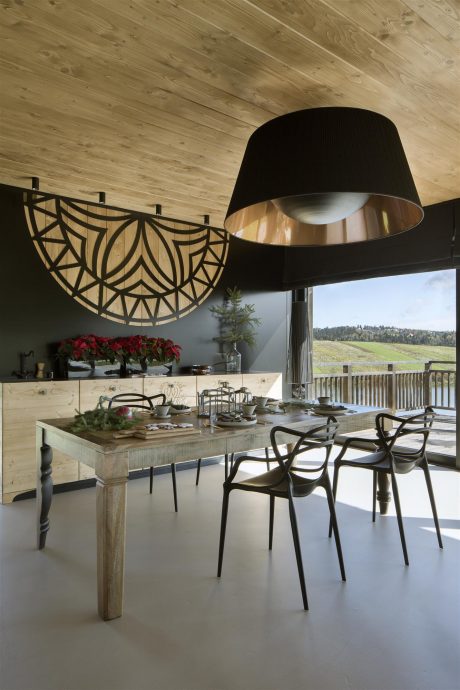
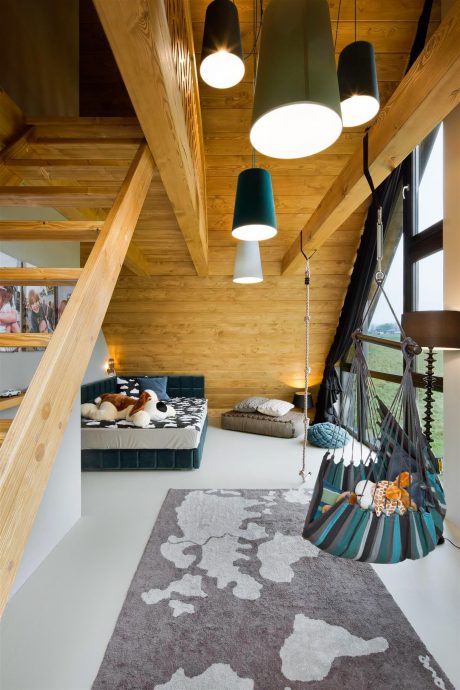
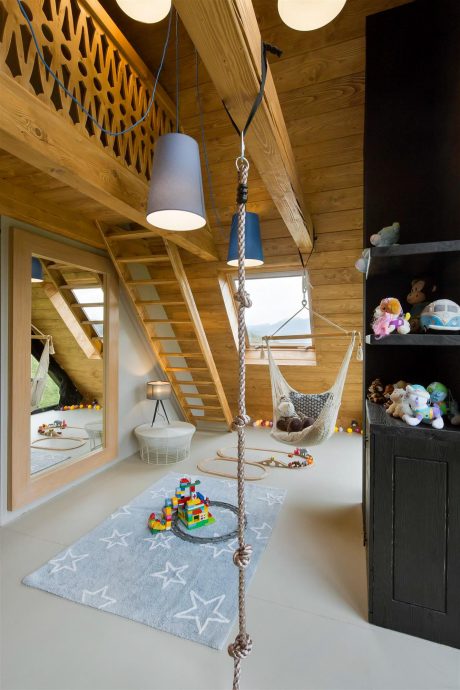
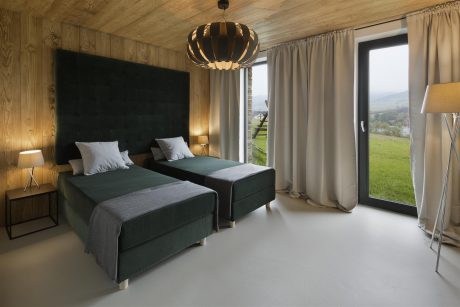
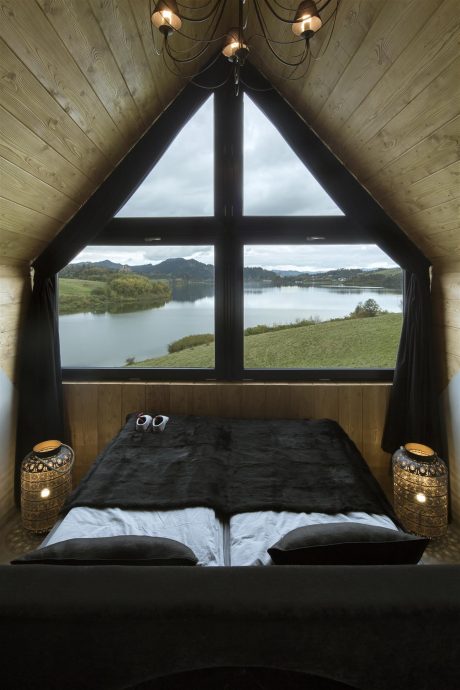
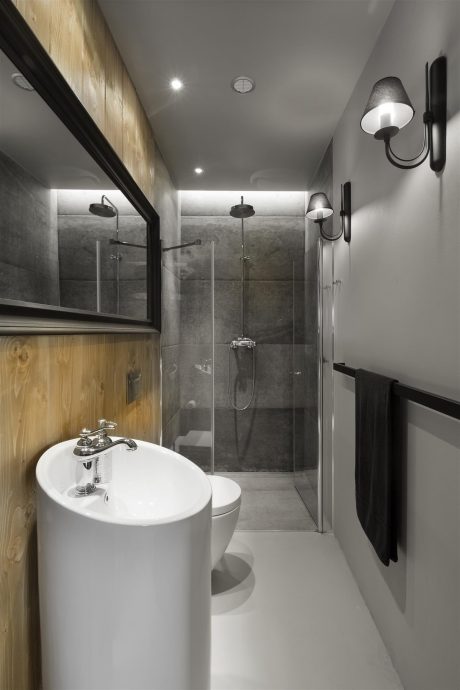
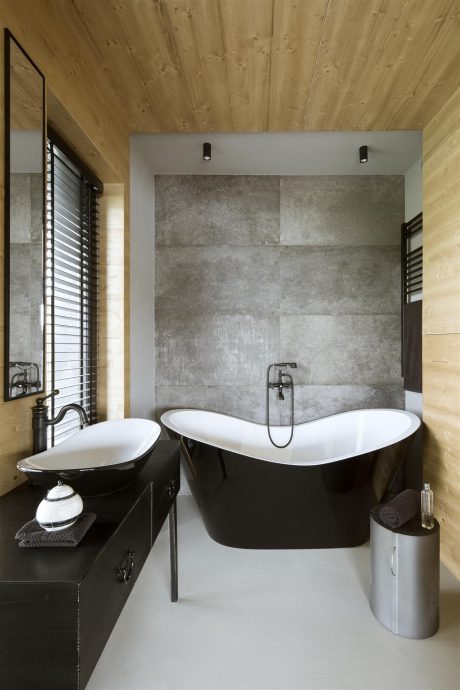
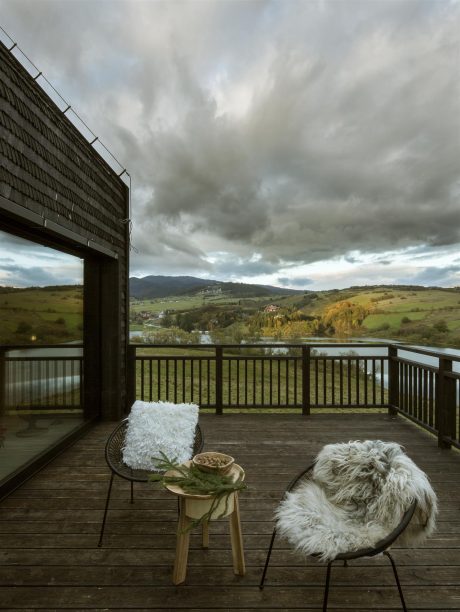
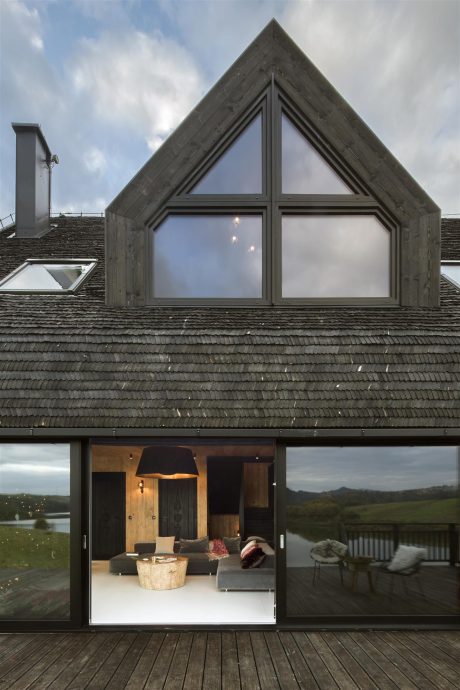
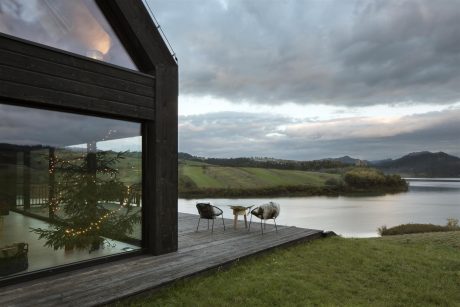
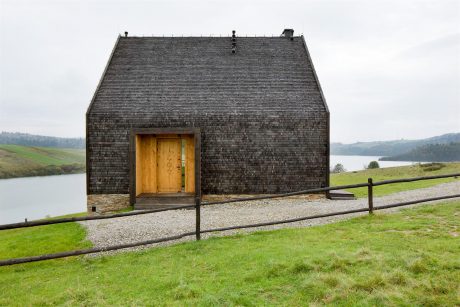
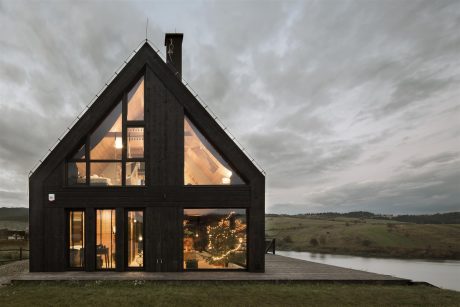
About Mountain Cottage
This quaint cottage sits on the shore of Czorsztyn Lake in southern Poland. The property finds itself on a slope, offering views of the lake and two ancient castles. We matched the cottage’s interior and its placement on the site to maximize these views. The lakeside wall features full glazing. By using two sliding windows, half of the wall can open, connecting the interior directly to the terrace.
Architectural Design and Inspiration
The cottage’s structure, dark hue, and materials draw inspiration from the area’s traditional pastoral homes. A short distance away, about 328 feet (100 meters), stands a museum showcasing 19th-century buildings that were relocated from beneath the lake during its construction. While the cottage nods to regional traditions, it incorporates modern design and advanced technical features.
Unique Construction Features
The striking roof and front wall feature aspen chips, a traditional method from northern Poland. This design allows the material to flow seamlessly from the roof down the wall. Remarkably, the house channels rainwater directly to the ground, eliminating the need for gutters.
Interior Layout and Decor
Inside, the ground floor houses a living room combined with a kitchen and dining area, two bathrooms, and a wardrobe. The attic contains two children’s rooms and a main bedroom. The basement offers a guest room, a technical room, and a toilet. Every room benefits from heated floors coated with a special concrete paint. The ceilings and walls are adorned with hand-antiqued wooden boards. In the living room, two large custom-made lamps dominate the space. The kitchen wall features a cut steel design of a flower, a symbol of life and a nod to local folk culture.
Overall, the cottage beautifully blends traditional influences with contemporary comforts, creating a cozy yet functional living space.
Photography courtesy of Hola Design
Visit Hola Design
- by Matt Watts