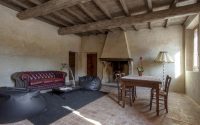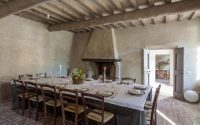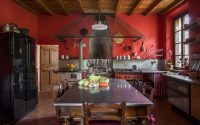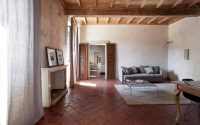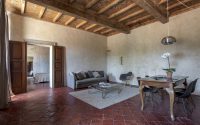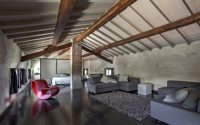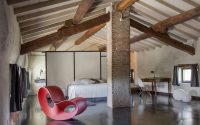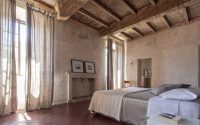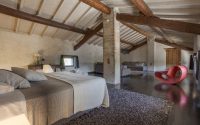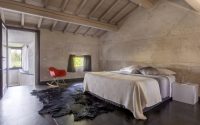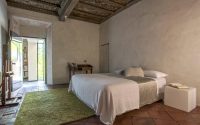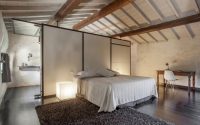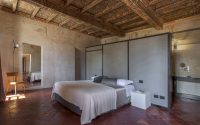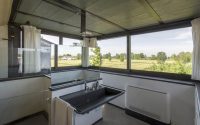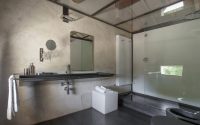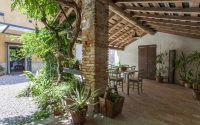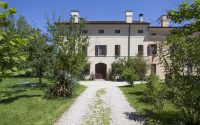Home in Sarginesco by Giulia Prandi
Home in Sarginesco, Italy, is a traditional residence redesigned by Giulia Prandi.













About Home in Sarginesco
Nestled in the picturesque town of Sarginesco, Italy, the “Home in Sarginesco” offers a deep dive into traditional Italian architecture beautifully revitalized by designer Giulia Prandi. Completed recently, this property showcases a harmonious blend of rustic charm and contemporary touches, providing a warm welcome to any visitor.
Exterior Elegance
As one approaches the Home in Sarginesco, the exterior immediately captures attention with its creamy facades and green shutters, typical of traditional Italian estates. The pathway, lined with lush greenery, leads to a stately entrance that promises an inviting atmosphere. This setting not only highlights the house’s historical roots but also Giulia Prandi’s skill in preserving the essence of Italian design.
Inviting Interiors
Stepping inside, the grand dining room serves as the heart of the home, featuring a large wooden table set under exposed beams, with a classic fireplace suggesting gatherings on cooler evenings. This room’s spacious arrangement and natural materials immediately evoke a sense of warmth and hospitality.
Adjacent to the dining area, the kitchen stands out with its vibrant red walls and robust wooden furniture, modern appliances hidden behind traditional designs, making it both functional and visually appealing. Here, the blend of old and new invites engaging culinary experiences.
Further exploring the home, the living areas and bedrooms exhibit a seamless blend of minimalism and rustic decor. The master bedroom, adorned with frescoed walls and a coffered ceiling, offers a peaceful retreat, while the modern bathroom features expansive windows that bring in views of the surrounding countryside, enhancing the relaxation experience.
Seamless Synthesis of Styles
Giulia Prandi’s design journey through the Home in Sarginesco culminates in the attic space, transformed into a chic, modern lounge that contrasts with the rest of the home’s traditional aesthetic. Sleek, dark flooring and contemporary furniture pieces, such as a striking red chair, provide a unique twist that complements the ancient beams overhead.
Each space within Home in Sarginesco tells its own story, yet contributes to a cohesive narrative that Giulia Prandi masterfully weaves, bringing out the best of both worlds: honoring traditional Italian architecture while embracing modern design elements.
Photography by PierMario Ruggeri
Visit Giulia Prandi
- by Matt Watts