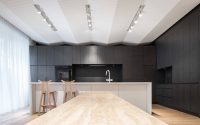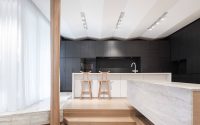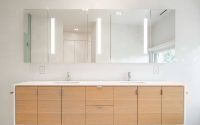Rosemary Home by Kohn Shnier Architects
Located in Toronto, Canada, Rosemary Home is a contemporary two-story house designed by Kohn Shnier Architects.










About Rosemary Home
Welcome to a captivating exploration of the Rosemary Home, a modern architectural masterpiece designed by Kohn Shnier Architects in Toronto, Canada. Completed in a contemporary style, this two-story house offers an inviting tour from its striking exterior to its meticulously designed interior spaces.
Inviting Exterior Design
Upon arrival, Rosemary Home presents a facade that seamlessly integrates with its lush, green surroundings. The first image captures the house at dusk, its soft lighting complementing the serene environment. The sleek lines and minimalist white brickwork of the exterior hint at the modern aesthetics that define the interior. As the evening light illuminates the home, each window invites curiosity about the spaces inside.
Sophisticated Living Spaces
Stepping inside, the spacious kitchen greets visitors with its clean, uncluttered lines and a monochromatic color palette. The large central island, as seen in the second image, provides a focal point for family gatherings and culinary creativity. High ceilings and strategically placed lighting ensure the room is both bright and welcoming.
Adjacent to the kitchen, the living room offers comfort with modern flair. Large windows bring the outside in, offering views of the tree-lined property and flooding the space with natural light. This area seamlessly blends functionality with style, providing a perfect setting for relaxation and social interaction.
Private and Elegant Personal Spaces
The exploration continues upstairs, where the private quarters reflect calm and simplicity. The master bathroom, showcased in the third image, features a freestanding bathtub with large windows that frame verdant outdoor views, creating a spa-like atmosphere. The use of natural materials and a neutral color scheme in the bedrooms and bathrooms enhances the sense of peace and privacy.
Further enhancing the home’s charm is a staircase that connects the levels with grace and architectural interest. This not only serves as a functional element but also as a visual centerpiece, linking the various areas of the home with smooth lines and warm wood tones.
Rosemary Home by Kohn Shnier Architects is more than just a residence; it’s a carefully crafted space where every room is designed to offer both beauty and functionality, making it a standout project in Toronto’s contemporary real estate scene.
Photography by doublespace_photo
Visit Kohn Shnier Architects
- by Matt Watts















