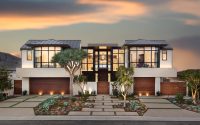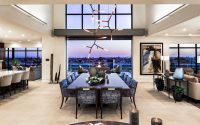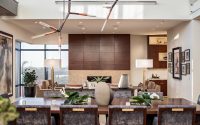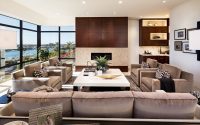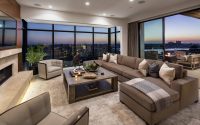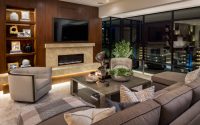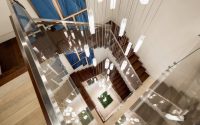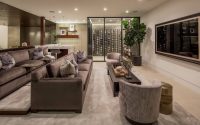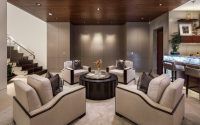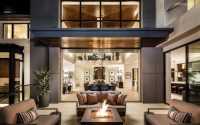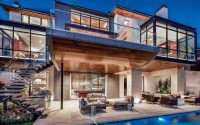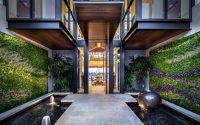Newport Beach Residence by Brandon Architects
This amazing two-storey Newport Beach Residence, located in California, was designed in 2016 by Brandon Architects and Details – A Design Firm.

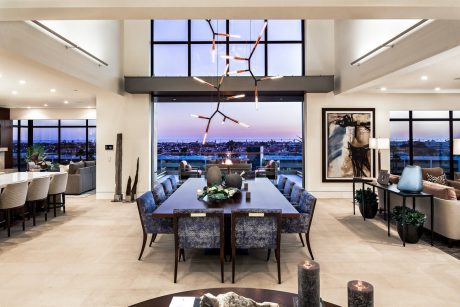
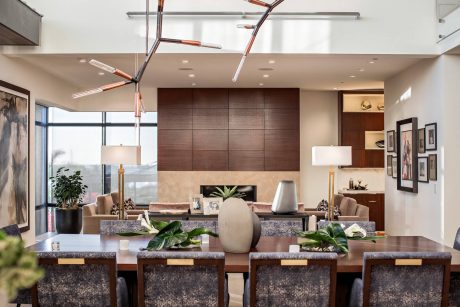
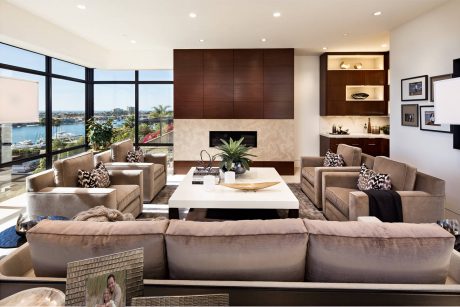
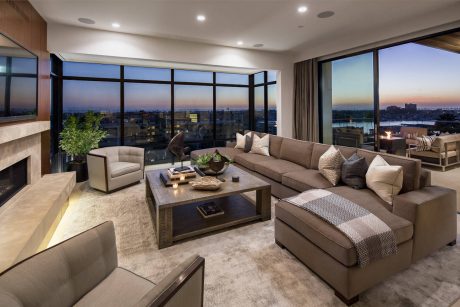
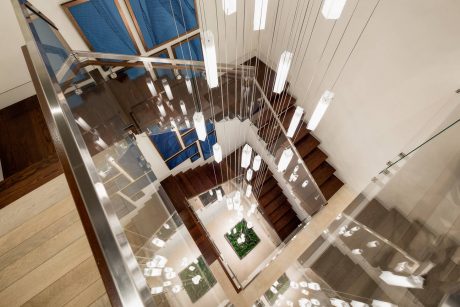
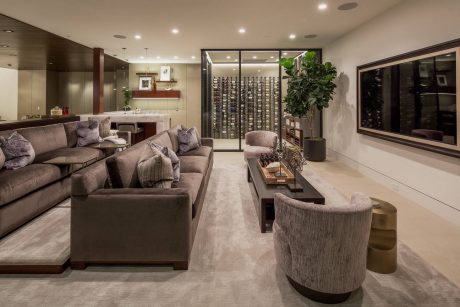
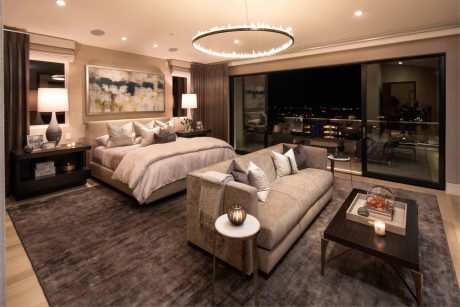
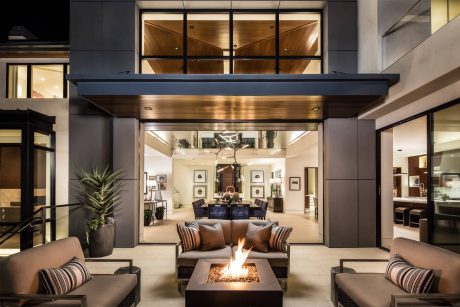
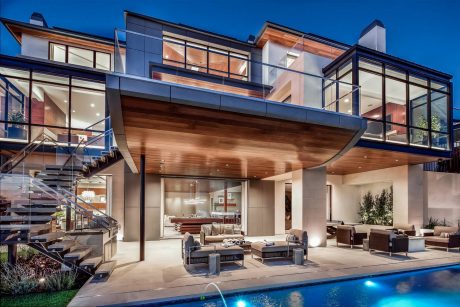
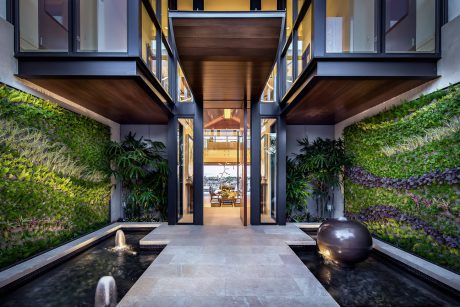
About Newport Beach Residence
Welcome to the Newport Beach Residence, a contemporary house designed by Brandon Architects in 2016, located in Newport Beach, California. This house exemplifies the seamless blend of modern architectural elements with the warmth and functionality that are hallmarks of coastal living.
Striking Exterior
The journey through the Newport Beach Residence begins with its striking exterior. Two symmetrical structures flank a central glass entryway, framed by lush, drought-tolerant landscaping and soft outdoor lighting. The expansive windows and minimalistic facades offer a glimpse of the sophisticated spaces within, setting a modern tone with clean lines and a monochromatic palette.
Inviting Entryway
Stepping inside, visitors are greeted by an awe-inspiring entryway, where a water feature adds a dynamic element to the serene environment. Living walls brimming with greenery flank the pathway, demonstrating the architect’s commitment to integrating natural elements within the home.
Elegant Living Spaces
The living room transitions smoothly from the outdoors, featuring expansive glass doors that merge indoor comfort with the beauty of the outdoor scenery. This space is characterized by plush seating, sleek surfaces, and a neutral color scheme that emphasizes the views. The adjacent dining area continues this theme, with a large table accommodating family gatherings, underlined by stunning overhead lighting that adds character and warmth.
Further exploring the interior, the kitchen presents a sleek, functional design with state-of-the-art appliances and a spacious layout conducive to both cooking and socializing. The seamless cabinetry and central island ensure that the space remains clutter-free while offering ample room for meal preparation and dining.
As evening falls, the bedrooms offer a retreat, with the master bedroom boasting soft, inviting tones, luxurious fabrics, and large windows that frame the night sky. Each bedroom has been designed to provide a private haven of comfort and style, ensuring that rest and relaxation are never too far away.
Lastly, the entertainment areas, including a well-appointed home theater and a bar, provide perfect spots for relaxation and social engagements. These areas are designed with rich textures and subdued lighting, creating an inviting atmosphere that complements the rest of the home.
From the captivating exterior to the meticulously designed interiors, the Newport Beach Residence by Brandon Architects showcases a refined understanding of contemporary design and functionality, making it a standout project in modern residential architecture.
Photography by Will Edwards
Visit Brandon Architects
Visit Details – A Design Firm
