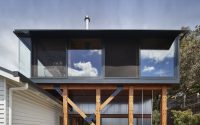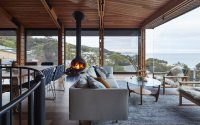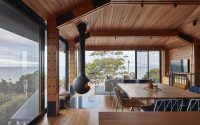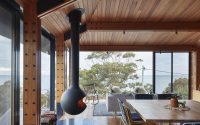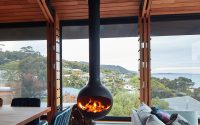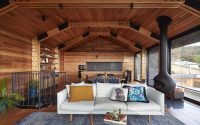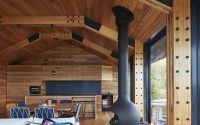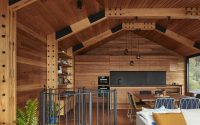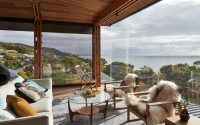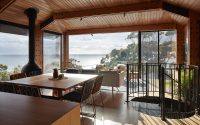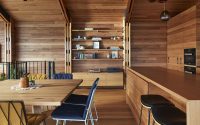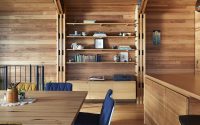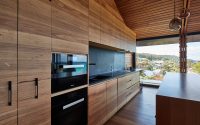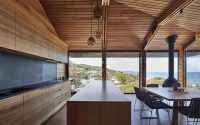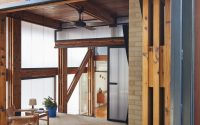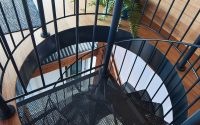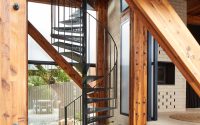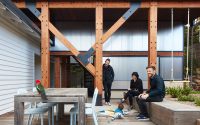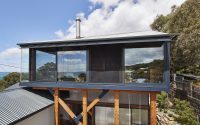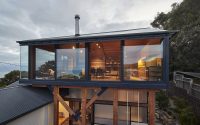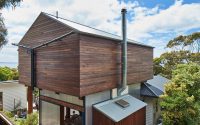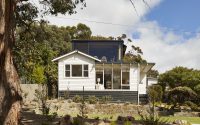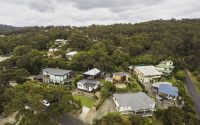Dorman House by Austin Maynard Architects
Completely redesigned by Austin Maynard Architects, Dorman House is a beautiful residence located in Lorne, Australia.
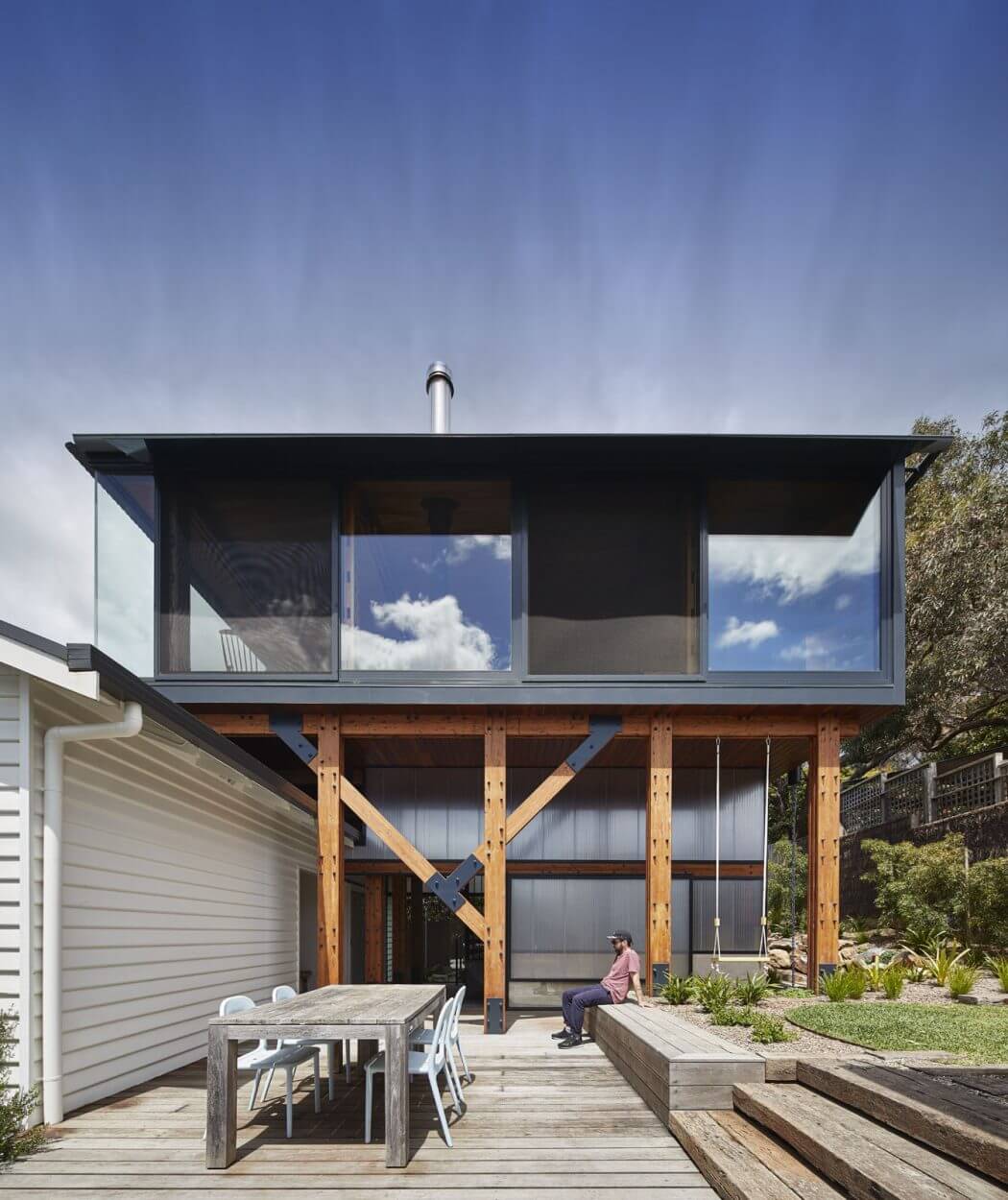










About Dorman House
Austin Maynard Architects refuse to demolish beautiful old shacks. A few years back, Kate and Grant introduced us to their cherished shack by the sea in a wooded area. They posed a challenge: “How can we get a clear, elevated ocean view without destroying our cherished shack?”
The task seemed straightforward but was fraught with potential complications. Often, the easiest and cheapest route is to tear down the old structure and start anew, disregarding local and family history. However, we chose a different path. We decided against replacing another Great Ocean Road shack with an oversized, flashy new house, thus preserving the area’s cultural heritage. Kate and Grant wholeheartedly agreed with our decision.
Innovative Design
Dorman House exemplifies innovation. It’s a timber structure designed to hover over an existing beach shack in Lorne, Victoria, blending naturally into its surroundings over time. Unlike neighboring properties, it aims to age and integrate with the landscape.
The addition includes a kitchen, dining, and living area atop a sturdy timber base, accessed by a spiral staircase. We used lightweight polycarbonate cladding to create a functional space below without overwhelming the original shack. The new structure does not extend beyond the original roofline, maintaining respect for the original architecture.
While the old kitchen became a second bathroom and laundry area, we preserved the beach shack’s charm and character with a fresh coat of paint.
Cultural Significance of Shacks
Post-war, many Australians owned both a suburban home and a bush/beach shack. The former projected a polished public image, while the latter offered a private retreat to be oneself. Each played a role in expressing different aspects of Australians’ lives. Today, the demolition of these simple shacks in favor of larger, mismatched homes is a trend we strive to counter. By doing so, we preserve not only architectural heritage but also the social and emotional diversity that these spaces represent.
Creative and Functional Spaces
When Kate and Grant requested to “save our shack but give us the view,” they also desired a space that wasn’t solely focused on the ocean. The result is a detailed space lined with Silvertop Ash, which changes with the time of day and season. The design minimizes artificial lighting to enhance the view. Northern full-height windows open to welcome sea breezes, and the screens double as fire protection.
Beneath this living space, we transformed the support structure into a multifunctional room, initially planned as a play area but now cherished by Kate and Grant as their bedroom. Large sliding doors and heavy curtains allow for adjustable light and air, providing comfort for both moonlit nights and cool summer days.
Commitment to Sustainability
Sustainability is central to our designs. At Dorman House, we balanced expansive views with thermal efficiency. Most windows are north-facing and double-glazed, with thermally separated frames. A hood over these windows blocks summer sun while optimizing winter solar gain. The design reduces reliance on artificial heating and cooling through strategic shading and natural ventilation.
We reused old timber decking inside the house and installed a large water tank (used to flush toilets and water the garden). Whenever possible, we employed local tradespeople and materials, enhancing the project’s sustainability.
Ultimately, the most significant sustainable practice was retaining the existing shack, underscoring that sustainability isn’t just about new construction—it’s about preserving what we already have.
Photography by Peter Bennetts
Visit Austin Maynard Architects
- by Matt Watts