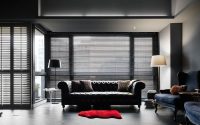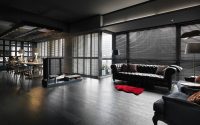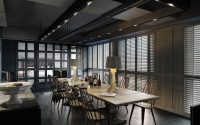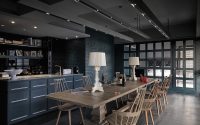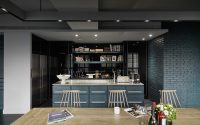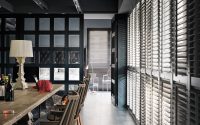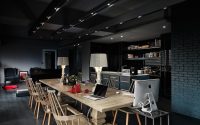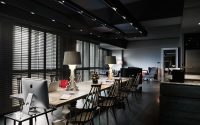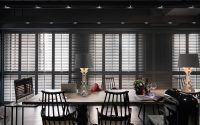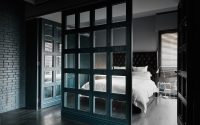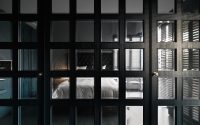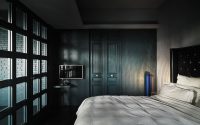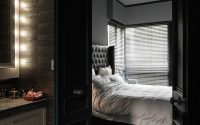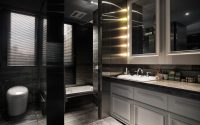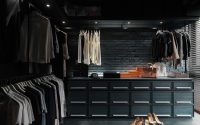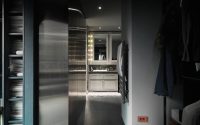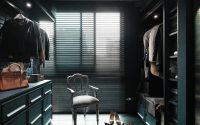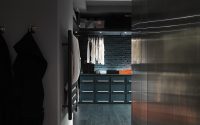Apartment in Taipei City by Taipei Base Design Center
Apartment in Taipei City is an inspiring open dwelling designed by Taipei Base Design Center located in Taipei City, Taiwan.

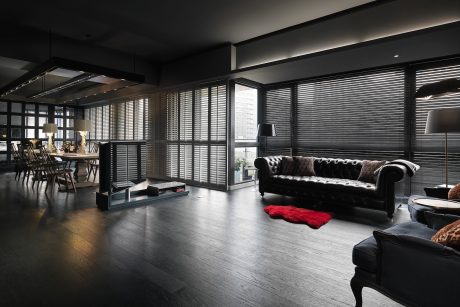

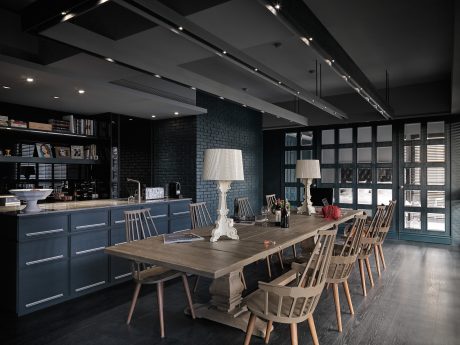
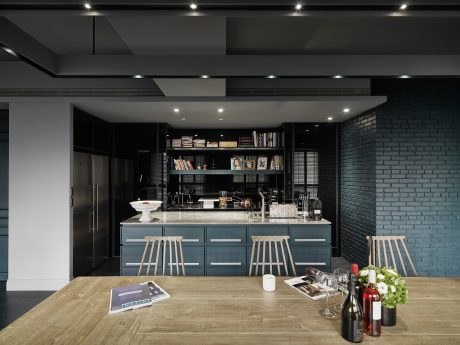
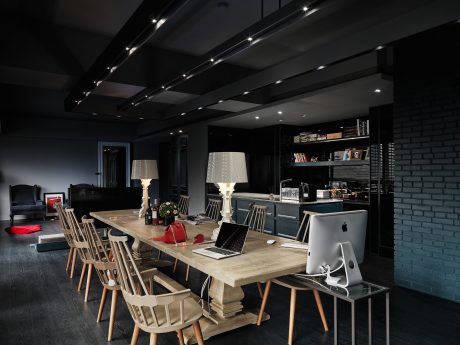
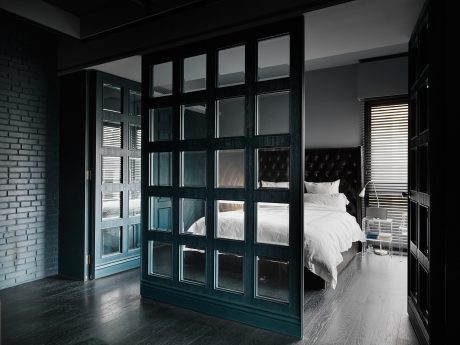
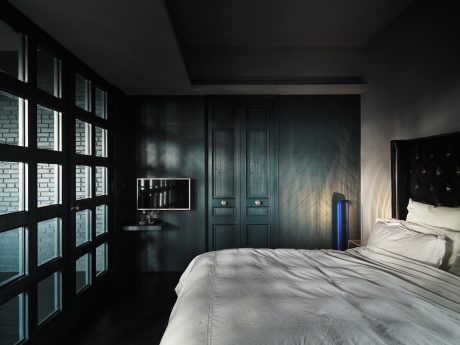
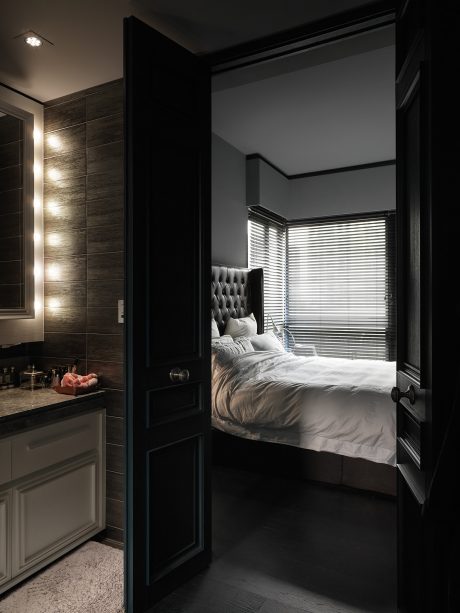
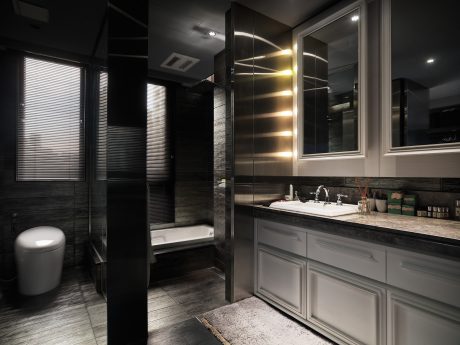
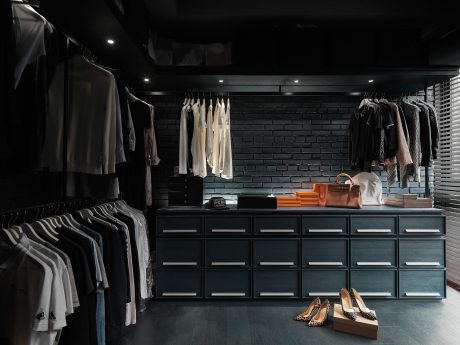
About Apartment in Taipei City
“33 Kinds of Joys of Life” is a new flat on the 4th floor of a 10-story building. The construction company equipped the kitchen and two bathrooms but left other rooms with just partition walls and homogeneous tile floors. The flat’s standout feature is a large French window that floods the room with natural light.
Residents’ Profile and Design Philosophy
A fashion-forward couple owns the flat. They often travel to modern cities due to their jobs in fashion. Therefore, we quickly moved past defining “What is fashion” and focused more on integrating their life concept into the flat. The design emphasizes openness and freedom, minimizing the use of ceilings and walls. We especially reduced clutter in the sleeping area to maintain quietness, allowing activities throughout the space without confinement.
Innovative Living Space
Upon entering, visitors find closets for shoes and clothes. The living room features a 360-degree rotatable video/audio wall, serving as a flexible partition that meets varying entertainment needs. The kitchen blends Chinese and Western styles; it is part open for social interactions at a unique, long table and part concealed to cater to the owners’ cooking and storage needs.
Seamless Master Suite Design
We seamlessly integrated the master bedroom and a split wet and dry area bathroom into the flat’s flow. This layout streamlines morning routines—waking, washing, and dressing—without interference from one step to another, enhancing convenience.
Client Collaboration and Project Outcomes
The project began in late 2014. Throughout the design process, the couple’s effective teamwork and distinct personalities—her optimism and focus on lifestyle, his attention to detail—were evident. They communicated their needs clearly and consistently, striving for what they described as “perfection,” as recalled from a memorable phone call.
Photography by Kyle Yu
Visit Taipei Base Design Center
- by Matt Watts