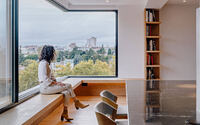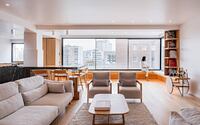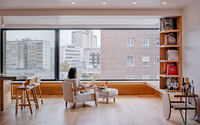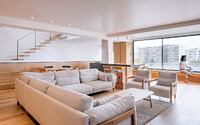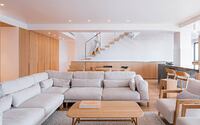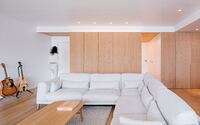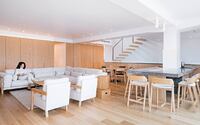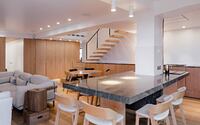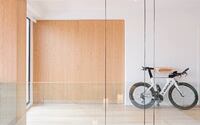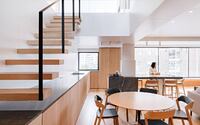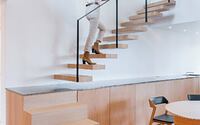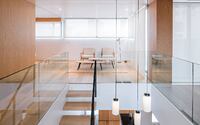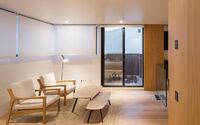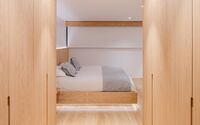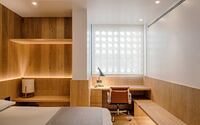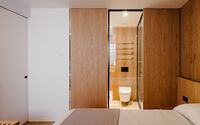Casa Paco by Miguel Crespo Picot
Casa Paco is a modern wooden apartment located in Madrid, Spain, designed in 2020 by Miguel Crespo Picot.


















Description
Our clients, father and son, were looking for a shared home, but with enough spatial independence from their private areas. A single space with the possibility of fragmentation according to daily needs, which would allow family configurations away from the traditional stereotype.
In this way we generated an integrating space, which brings together all the common areas and allows the annexation of certain private areas.
The layout of the house is simple: a duplex connected by a central void. On the first floor are located the common areas – living room / kitchen / dining room – as well as the master bedroom, secondary and guests. Upstairs we find the son’s open apartment, with its own common areas and adjoining terraces.
The modeling and design of the spaces is done strictly through two single materials, oak and black marble, radically simplifying the aesthetic language of the house and providing the dignity of natural materials, raw, without artifice.
This material binomial, together with the white walls, glass and mirrors, identifies and defines each space and element, from the large central kitchen island to the interiors of the different bathrooms and toilets. The common materiality of all the spaces, brings serenity and fluidity to the house, absent of jolts or artifice, reinforcing the unique and integrating character of the project.
To provide flexibility in the configuration of the spaces, we designed a system of sliding doors along the entire upper floor. This system, while reconfiguring the spaces, brings warmth and nobility to the walls on which it acts, appearing as a protagonist element in the aesthetic discourse.
As an element of communication between floors, we designed a cantilevered staircase, as light as possible, precisely to enhance the fluidity between spaces and the overall perception of the house.
All project elements, with the exception of sanitary ware and faucets, have been designed ad hoc, always from the premise of the common materiality of wood and stone.
Photography courtesy of Miguel Crespo Picot
Visit Miguel Crespo Picot
- by Matt Watts