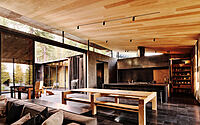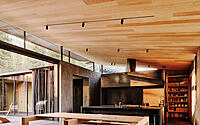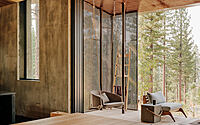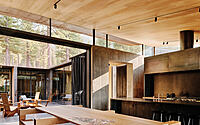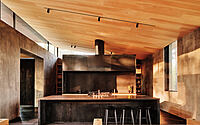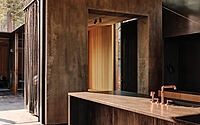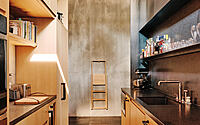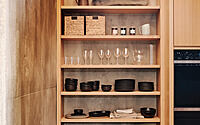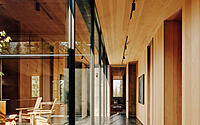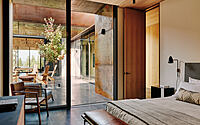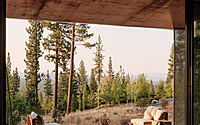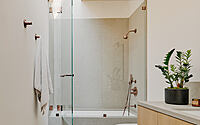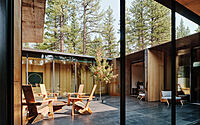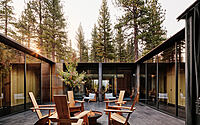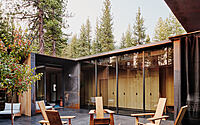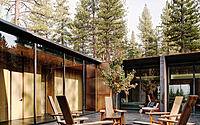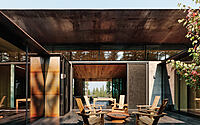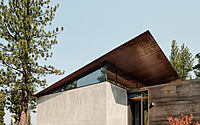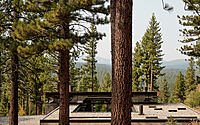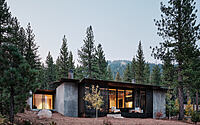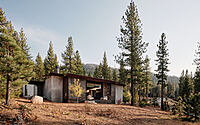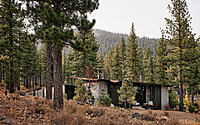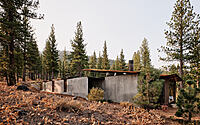CAMPout: Merging Architecture with Nature in Sierra Nevada
Nestled in the picturesque Sierra Nevada Mountains near Lake Tahoe, CAMPout is a stunning family retreat designed by Faulkner Architects.
With a focus on fire safety and contextual design, this property harmoniously blends with its surroundings while offering incredible views of Martis Valley and Lookout Mountain. Discover how CAMPout’s unique design elements create a sense of calm and connection for the family, while addressing the challenges of building in wildfire-prone areas.











About CAMPout
Expanding a Lake Tahoe Property: Contextual Design and Fire Safety
A San Francisco family approached us for help in expanding their existing property near Lake Tahoe in the Sierra Nevada Mountains. The site, situated on a north-facing slope, offers stunning views of Martis Valley and Lookout Mountain through a natural screen of century-old Jeffrey pine trees.
Considering Context in Modern Architecture
In today’s world, many built works prioritize visual appearance, featuring symbolic forms and arbitrary material usage that reflect our history. Often, these eye-catching collages overlook the contextual factors that should have a tangible impact on design. Wooden, furniture-like houses in fire-prone wildlands seem to disregard the inherent dangers and the influence of sun and wind. At CAMPout, comprehensive rigor and consistent material deployment based on building size create a sense of calm and connection for the entire assemblage and, ultimately, the family. The material palette draws inspiration from the surrounding basalt boulders and sugar pines, which blanket the forest floor with a layer of rust-colored pine needles.
Balancing Glazing and Fire Safety
Glazing is minimized at the exterior interface to reduce contact with combustible surroundings, while maximizing it in the courtyard to safely connect the light and screen of the pine forest with the interior.
Designing for Privacy and Connection
The sleeping areas, built into the slope, surround a courtyard that provides privacy from neighbors. The family gathering space, a concrete pavilion, connects the courtyard to the distant view beyond. A thin steel shed roof angles upward, opening the interior to the southern sun and ski run views on the mountain. Double 8-inch concrete walls fitted with foam insulation extend up to the low side of the roof, and clerestory windows enclose the triangular space between the roof and concrete walls.
Fire-Resistant Materials and Native Aesthetic
The combination of concrete and steel sash tempered windows creates a fire-resistant barrier, protecting the unfinished native cedar interior. Basalt floors complement the landscape’s basalt boulders, while blackened steel casework corresponds with the exposed steel. Glazed access around the courtyard connects the sleeping rooms and main pavilion to the courtyard and fire, much like a campsite. The furnishings share similar materials and tonal qualities, reinforcing a quiet presence that allows the glowing landscape to resonate.
Addressing Climate Change and Wildfire Risks
As climate change increases the frequency and intensity of wildfires and development continues to encroach on wild landscapes, it’s crucial to improve construction systems and materials to withstand these disasters. Architects should consider these factors, along with other contextual attributes, from the outset. Forms can adopt a protective stance, and materials can be non-combustible.
Photography by Joe Fletcher
Visit Faulkner Architects
- by Matt Watts
