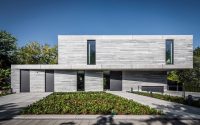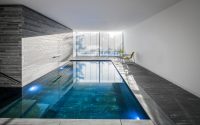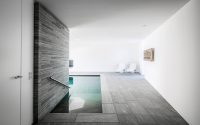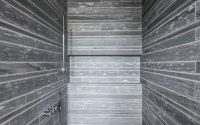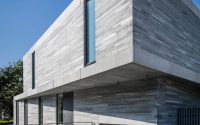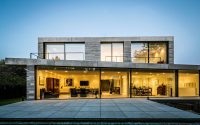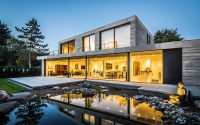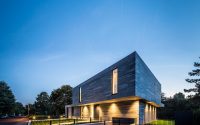House in Cologne by Corneille Uedingslohmann
Located in the German city of Cologne, House in Cologne is a contemporary private residence designed in 2016 by Corneille Uedingslohmann Architekten.


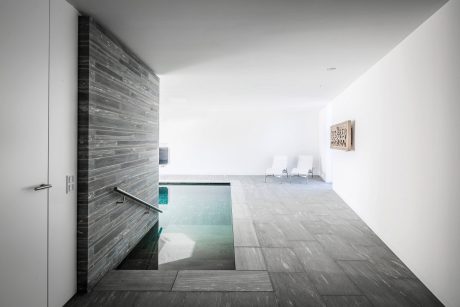
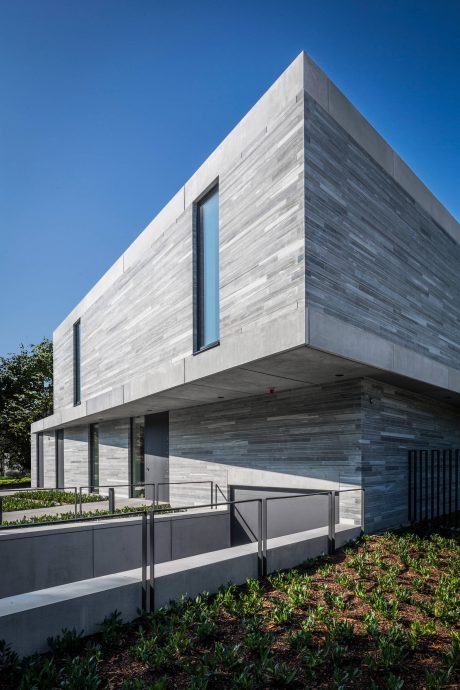
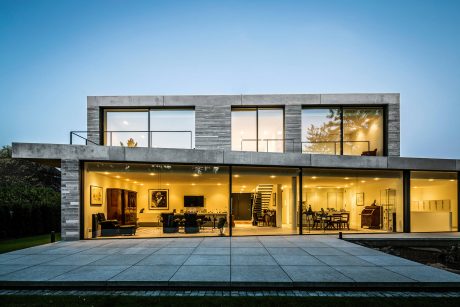
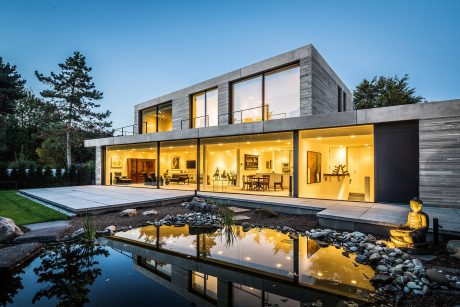
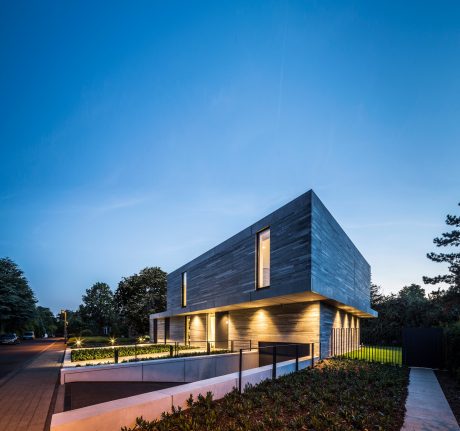
About House in Cologne
House in Cologne, designed by Corneille Uedingslohmann in 2016, is a prime example of contemporary architecture in Cologne, Germany. This piece offers a detailed look at both its striking exterior and thoughtfully designed interior spaces.
Exterior Overview
The exterior of House in Cologne captivates with its bold, minimalist design, emphasizing clean lines and a robust material palette. The façade, composed of textured stone, provides a unique aesthetic that both contrasts with and complements the natural surroundings. A defining feature is the cantilevered upper floor that extends over the entrance, offering both shelter and architectural interest. Ample windows break up the monolithic nature of the stone, providing glimpses of the home’s warm interior.
Welcoming Interiors
Upon entering, the spacious foyer sets the tone with its modern design and high-quality materials, reflecting the exterior’s simplicity. The open-plan living area, visible from the foyer, invites with its bright, airy feel and direct views to the landscaped garden.
Living Room and Dining Area
The living room, bathed in natural light from floor-to-ceiling windows, features sleek furniture and warm wooden floors that create a comfortable yet stylish environment. The seamless transition to the dining area accommodates a large dining table, ideal for family gatherings, underlining the home’s functionality and aesthetic coherence.
Kitchen
Next to the dining area, the kitchen sports state-of-the-art appliances and smooth countertops. Its design favors efficiency and style, with a central island that doubles as a breakfast bar and additional workspace.
Private Quarters and Bath
The upstairs houses private bedrooms, each designed with minimalism in mind, featuring large windows that frame the surrounding greenery. The master bedroom, particularly spacious, includes a sleek en-suite bathroom, outfitted with modern fixtures and a serene color palette that echoes the rest of the home.
Leisure and Wellness
Notably, the residence includes a dedicated wellness area featuring an indoor pool. Surrounded by glass walls and overlooking a private garden, this space provides a peaceful retreat. The pool area is designed with relaxation in mind, highlighted by subtle lighting and refined architectural details that ensure a visually pleasing and relaxing environment.
Conclusion
House in Cologne by Corneille Uedingslohmann is a notable residential project that perfectly encapsulates contemporary living. With its coherent design flowing from exterior to interior, the house offers both functionality and aesthetic pleasure, making it a significant addition to Cologne’s architectural landscape.
Photography courtesy of Corneille Uedingslohmann Architekten
Visit Corneille Uedingslohmann Architekten
- by Matt Watts