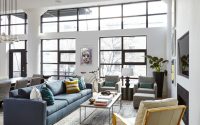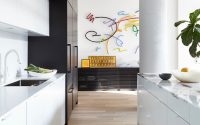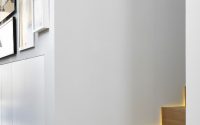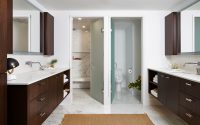Brewery Loft by Whitaker Construction
Brewery Loft is an industrial apartment located in Toronto, Canada, designed in 2016 by Whitaker Construction.

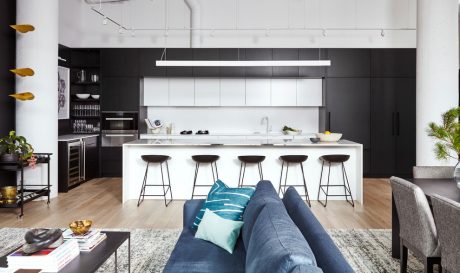
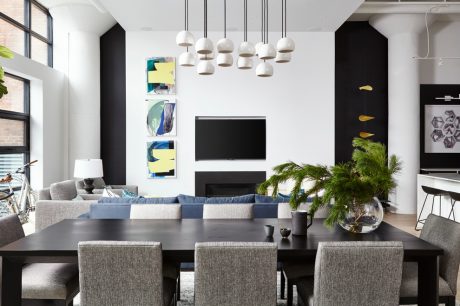
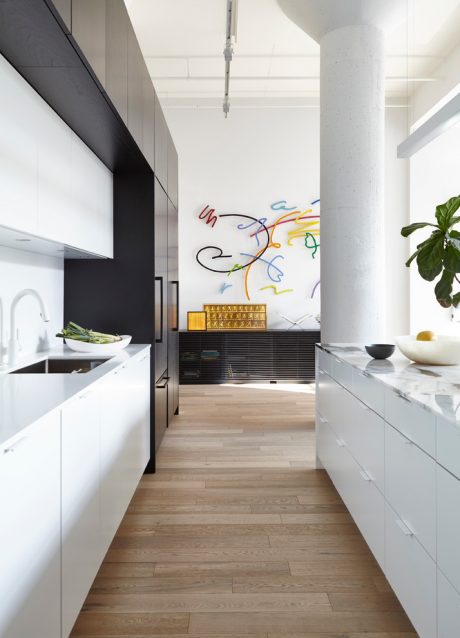
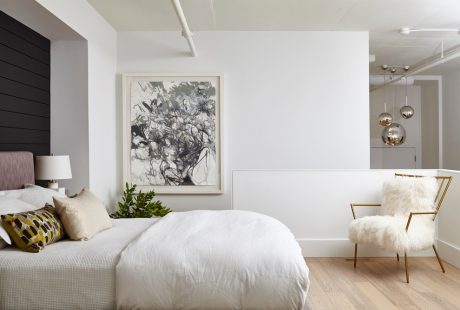
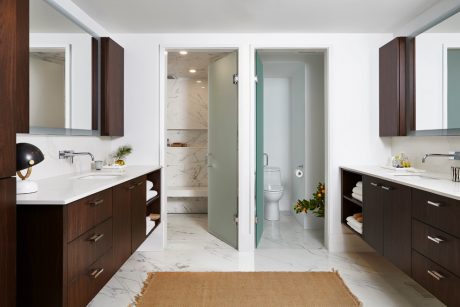
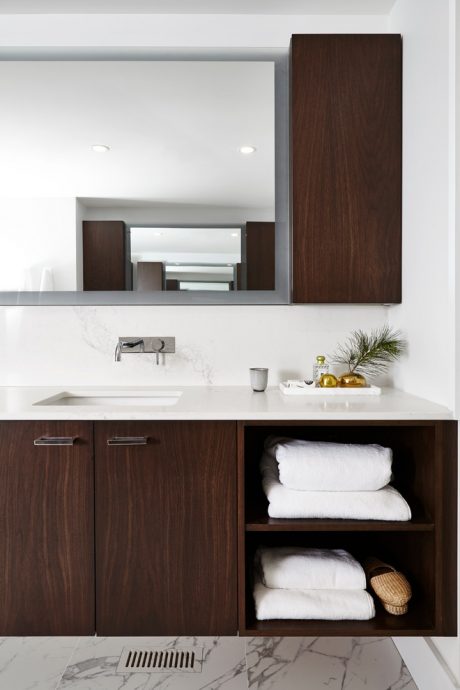
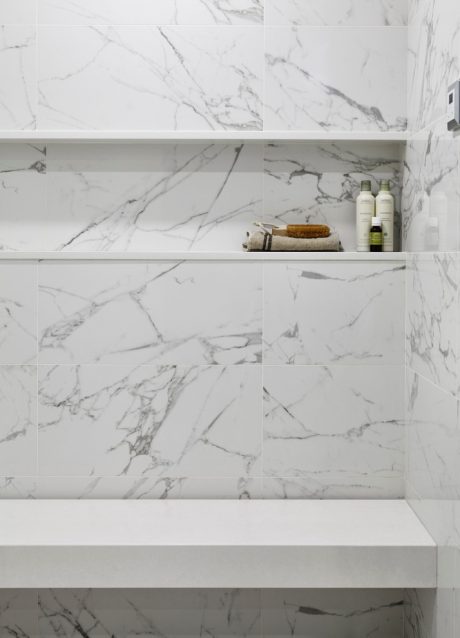
About Brewery Loft
Welcome to the Brewery Loft, a unique apartment space designed by Whitaker Construction, set in the vibrant heart of downtown Toronto. Conceived in 2016, this former CBC production facility has been transformed into a stunning example of industrial design. From its origins to its current state, the project showcases creativity and thoughtful construction.
The Living Room: Where Comfort Meets Style
Entering the Brewery Loft, guests are greeted by the expansive living room. Large windows illuminate the space, highlighting the luxurious blue sofa and sleek, minimalist décor. The art on the walls adds a touch of sophistication, making the room a perfect place for relaxation or social gatherings.
Culinary Artistry in the Kitchen
Next, the kitchen features state-of-the-art appliances and white, streamlined cabinets that contrast strikingly with the dark wood floors. A central island doubles as a breakfast bar, providing a dynamic area for morning coffee or evening drinks. The room’s open design encourages conversation and ease of movement.
Dining and Relaxation Combined
Adjacent to the kitchen, the dining area merges seamlessly with a secondary, casual living space. A robust dark table serves as the centerpiece, surrounded by modern grey chairs and complemented by a low-hanging light fixture. This area is well-suited for both dining and leisure, offering views of the urban exterior through sizable windows.
A Tranquil Bedroom Retreat
The bedroom continues the theme of refined simplicity with its muted color palette and a striking large piece of black and white artwork that anchors the room. Fluffy textiles and a plush bed invite relaxation, making it an ideal escape from the city buzz.
Spa-Like Serenity in the Bathroom
The bathroom is designed with luxury in mind, featuring marble countertops and a spacious walk-in shower. The clean lines and uncluttered surfaces promote a feeling of calm and cleanliness, essential for a spa-like experience.
Through thoughtful design and a nod to its historical roots, Brewery Loft by Whitaker Construction has become a hallmark of contemporary living and a highlight in architectural transformation. Each room within the apartment tells a part of the story, crafted with attention to detail and an understanding of urban living.
Photography by Valerie Wilcox
Visit Whitaker Construction
- by Matt Watts